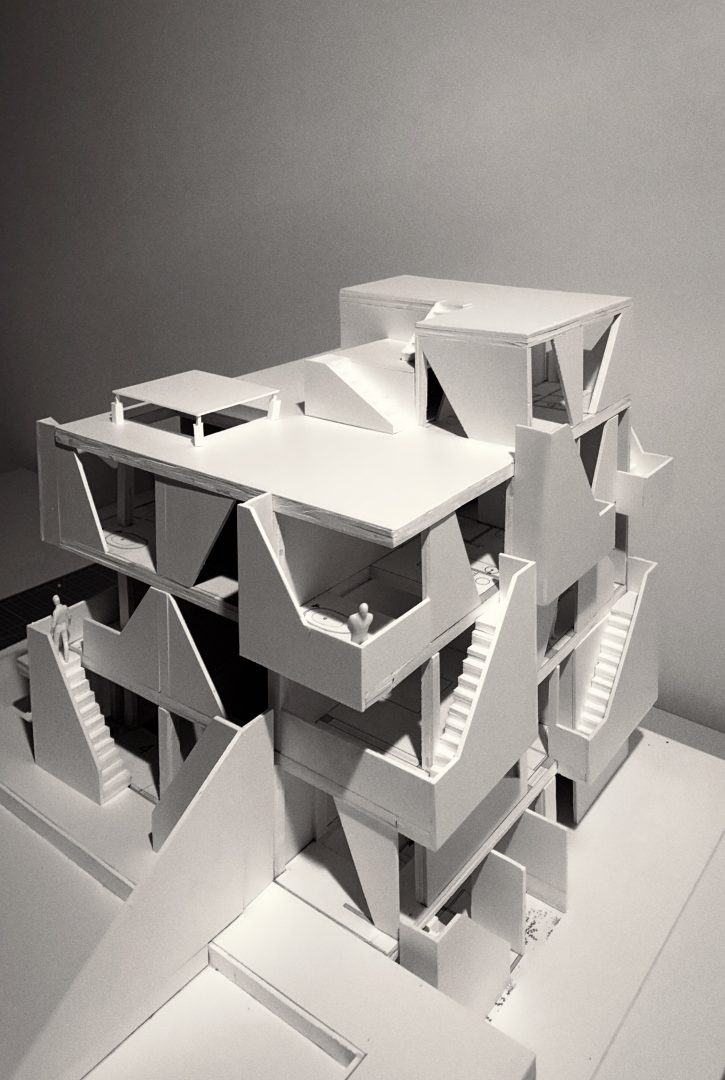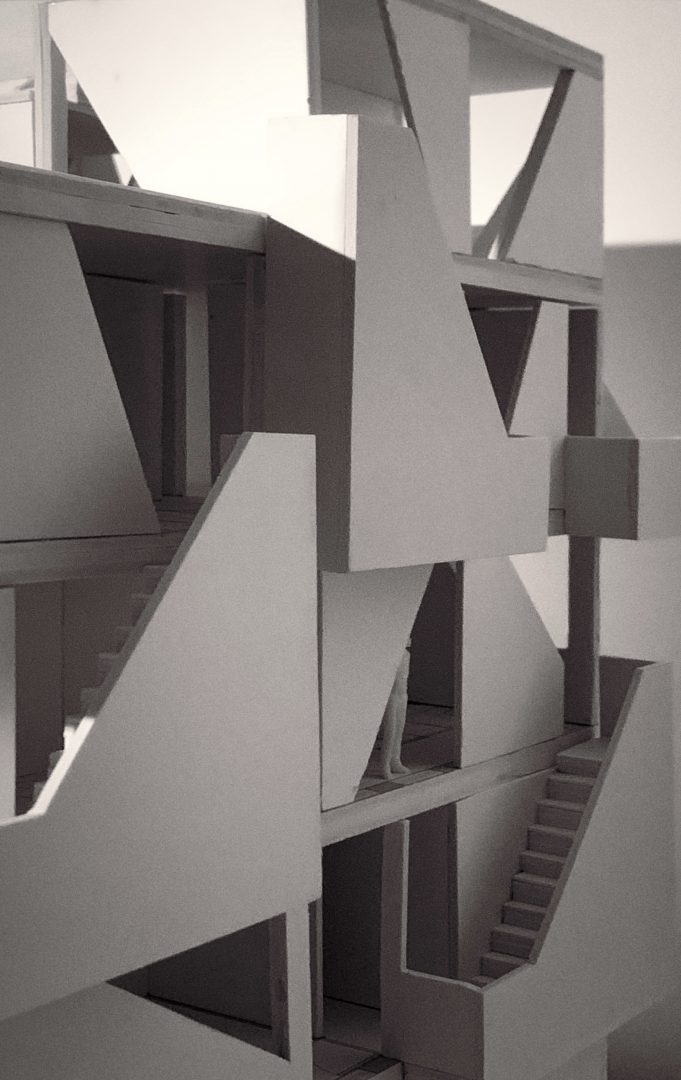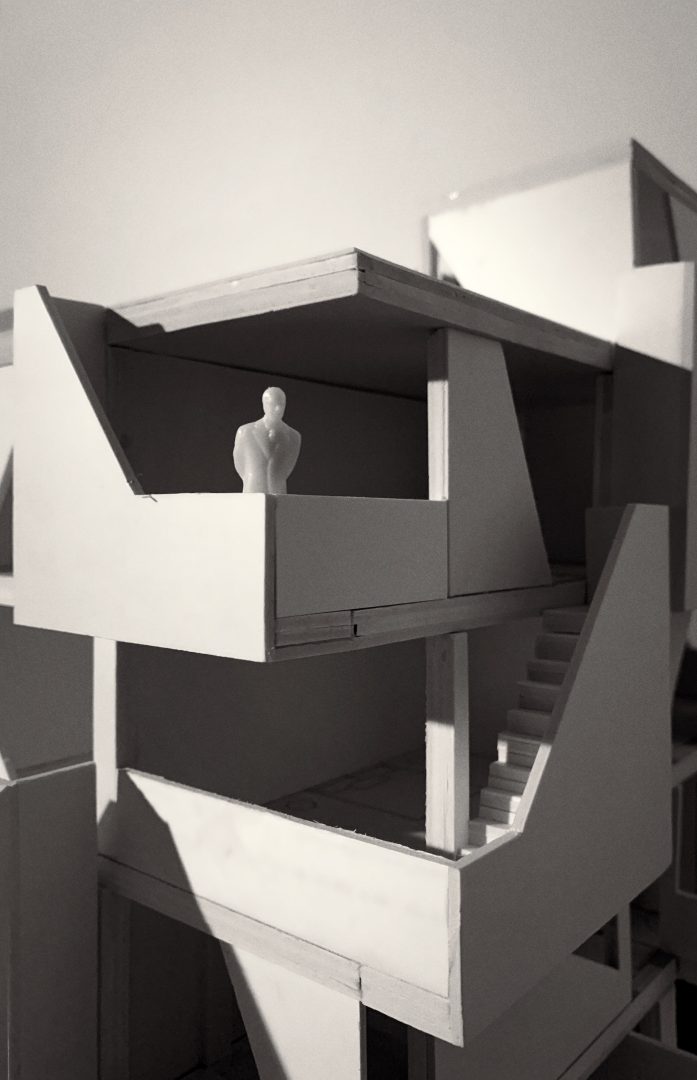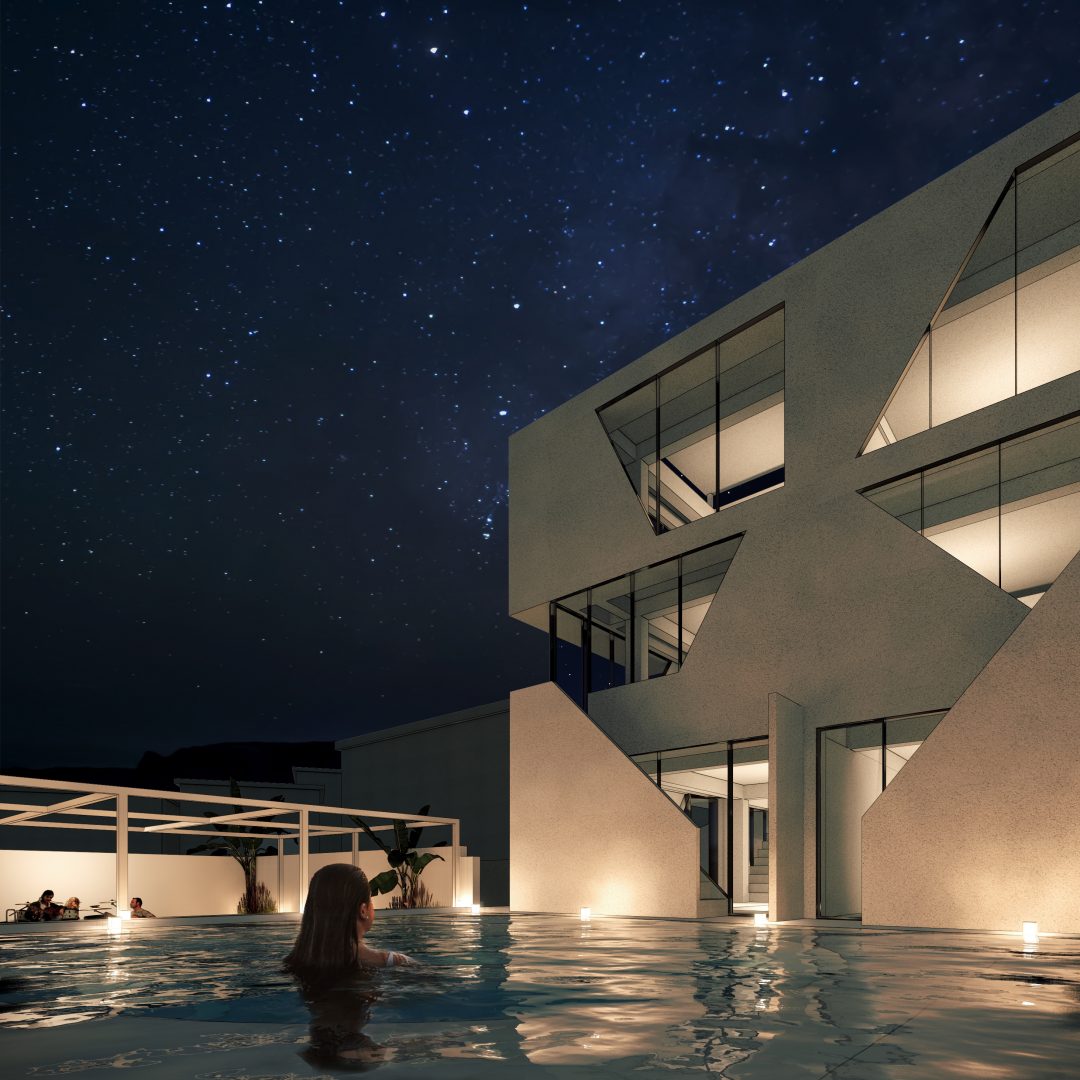地点:中国浙江省舟山市
类型:建筑/室内/景观
总面积:1300 平方米
建筑面积:845 平方米
占地面积:200 平方米
状态:建造中
Location: Zhoushan,Zhejiang,China
Type: Architecture / Interior / Landscape
Total Area: 1300 Sqm
Architecture Area: 845 Sqm
Covered Area: 200 Sqm
Status: Under Construction

建筑为一栋现有的原始海边别墅,在保留现有的混凝土框架的前提下,对其经行整体改造。
The existing structure was originally a seaside villa, which is completely reused on the premise of retaining the its existing concrete structural framework.


在场地勘测之后我们所给出的策略是通过外挂楼梯的加建,打破原本单一的格子间式的快捷酒店布局,将上下两层的房间连接起来,形成跃层式的空间,如同魔方一般咬合在一起。 而外挂楼梯作为建筑动线将私人空间与公共空间看似一体实则划分开形成了对立又统一的奇妙效果。 此外,挂楼梯形成的三角形建筑门窗减少了海边日照时间过长以及对应季节性台风的抗风压问题。
After the site survey, the design strategy is to break the original single cube-like motel layout by adding an external staircase, connecting the rooms on the upper mezzanine and lower floors, which create a loft space, like a Rubik’s cube that each individual piece is inter-weaved with each other. The external staircase, served as the main circulation, seemingly integrates the private space and the public space, but actually divides them, forming a enticing moment of opposition and unity. In addition, the triangular building doors and windows driven by the external staircase alleviate the wind pressure issue by seasonal hurricane, and reduce direct sunlight.
