プロジェクト:莫干山B&B
所在地: 中国浙江省湖州市莫干山
カテゴリー: 建築、インテリア、ランドスケープデザイン
総面積: 1,078 平方メートル
建築面積: 432 平方メートル
敷地面積: 144 平方メートル
ステータス: 完成
チーム:張志坤/梁鑫/徐樺/劉悦
Project: Moganshan B&B
Location: Moganshan, Huzhou, Zhejiang, China
Type: Architecture / Interior / Landscape
Total area:1078 Sqm
Architecture area: 432 Sqm
Covered area:144 Sqm
Status: Constructed
Team: Zhang Zhikun / Liang Xin / Xu Hua / Liu Yue
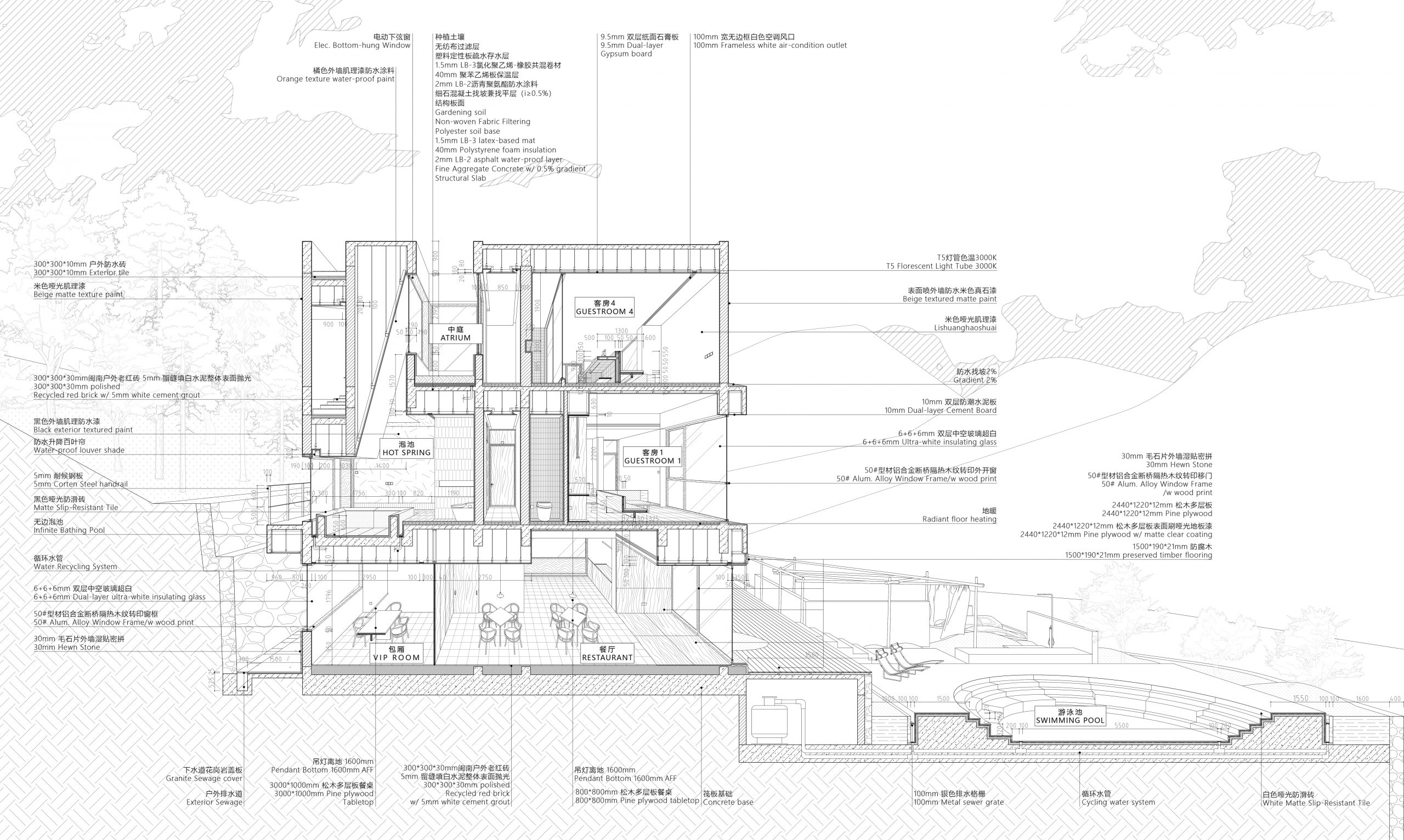
本プロジェクトの敷地は、中国浙江省湖州市徳清県モーガン山鎮にある甘露茶工場の西側に位置する。この茶工場は、兄弟二人によって運営されており、彼らは自宅の古民家を改修することで、地元のお茶摘み産業の活性化を図りたいと考えている。敷地の北側には竹林が広がり、東側には茶畑が広がる。さらに、前方には雄大な山々の景観が広がっている。
The project is based in the west of Ganlu Tea Factory in Moganshan Town, Deqing County, Huzhou City, Zhejiang Province. Ganlu tea factory is operated by two brothers who want to promote the local tea-picking industry by rebuilding the old house. At the back of the old house, a bamboo forest extends to the north. There’s a tea field in the east and expansive mountains in front.
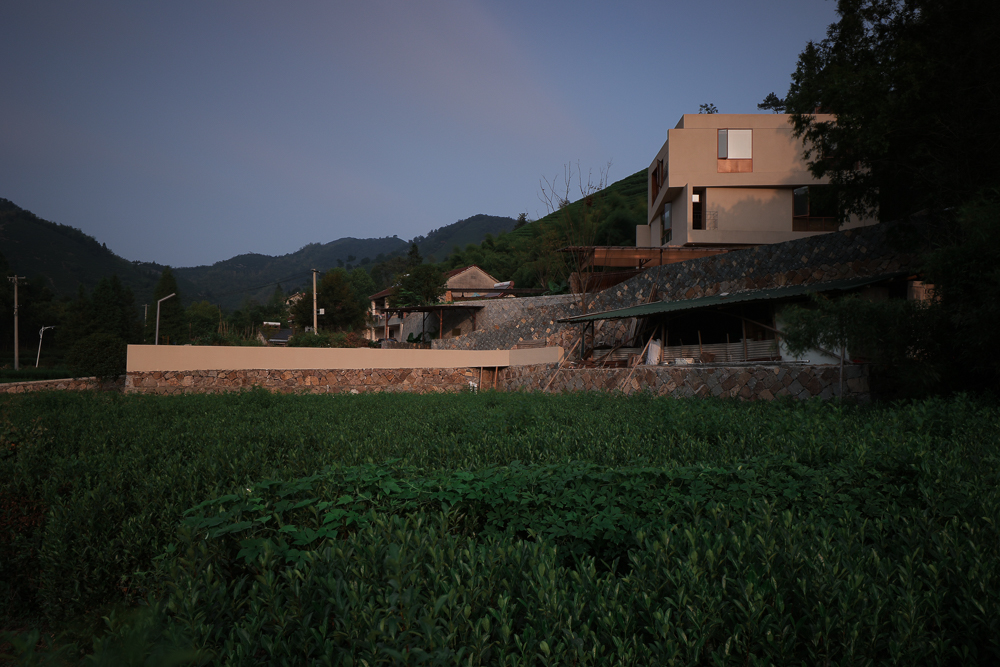
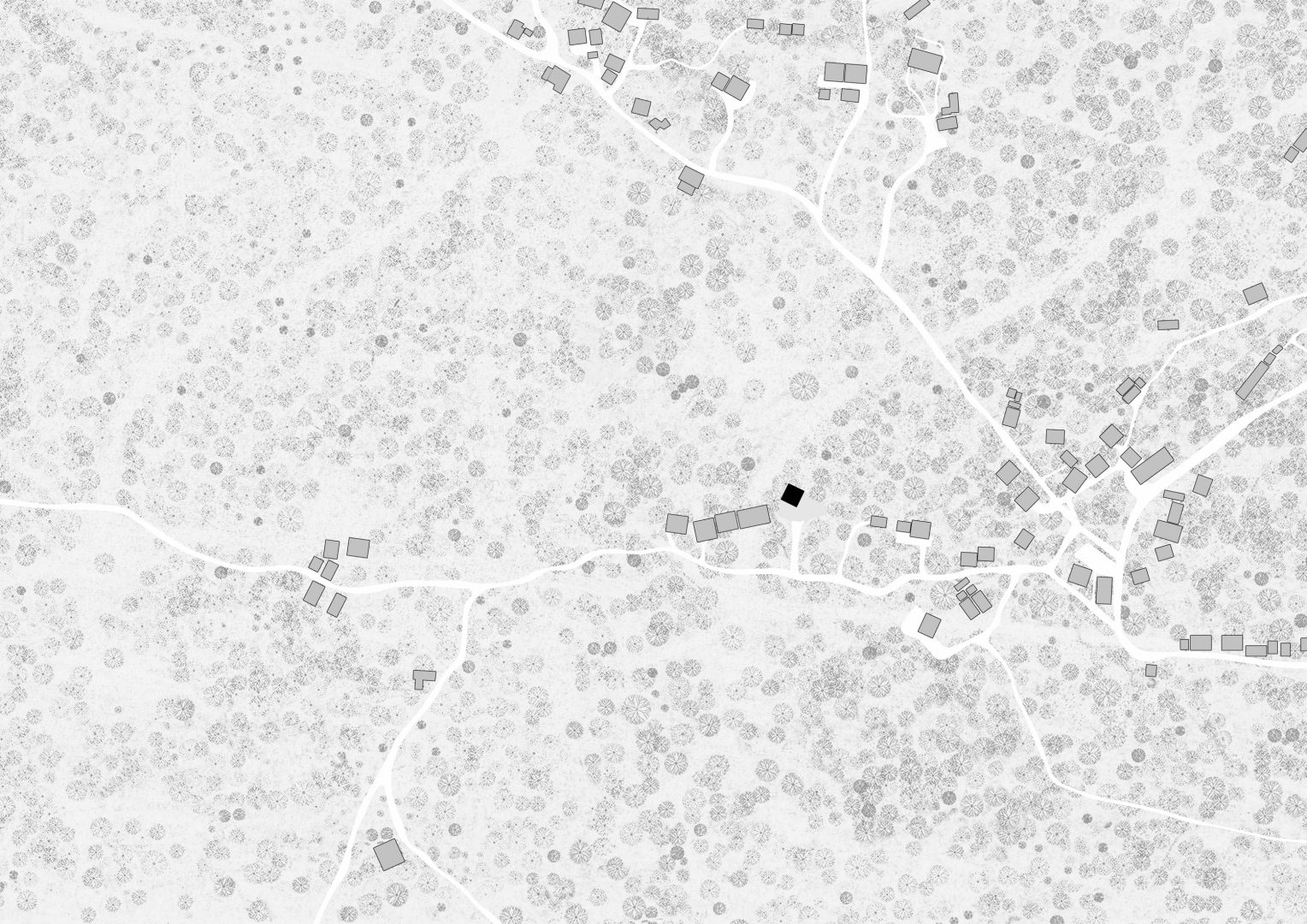
私たちが初めて現場を訪れた際、オーナーはすでに古民家を完全に解体し、敷地の整地を終えていた。また、地元の政策により、新築建物の長さ・幅・高さはすべて12m以下に制限されており、建築条件は非常に厳しかった。その結果、新たな建物は立方体の形状を持ち、広大な空き地の中にぽつんと孤立するような佇まいとなった。さらに、オーナーは建設コストを極力抑えたいと考えており、民宿が完成した後は、家族とともに新たな住まいとしても活用する予定である。 つまり、本プロジェクトは単なる宿泊施設ではなく、「家」としての機能も兼ね備えた建築なのだ。
The old house had been demolished and the site had been levelled by the owners when we first arrived. According to the restriction of local policies, the length, width and height of new buildings must be less than 12m, therefore, the new house is shaped like a cubic, isolated in a vacant lot. Meanwhile, the owner intended to maintain the price as cheap as possible. He and his family also regard it as their new home, where they will live and work once the B&B is finished. The project is now both a “home” and a commercial structure that serves the public.
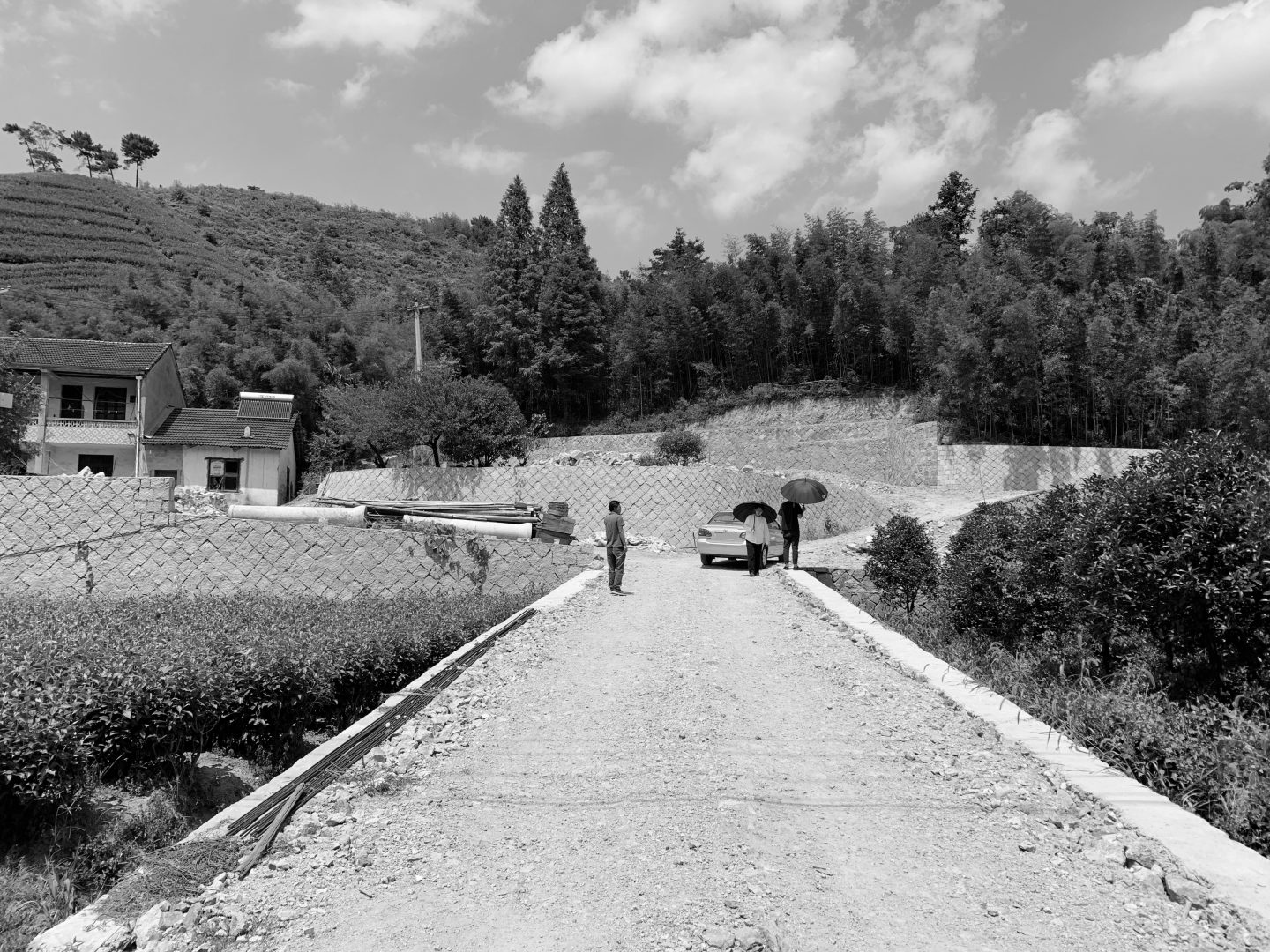
本プロジェクトの敷地は、多様で豊かな景観や植生に囲まれているものの、やや雑然としている。そのため、視界に映る風景を整理し直し、異なる角度や高さから、周囲のメタセコイア、茶畑、竹林、遠方の山々を再構成し、視覚的な調和を生み出すことを試みた。また、建物内部の動線は、高所から低所へと流れるように設計されており、山頂、谷間、山麓、山の裾野、山腹といった異なる地形に呼応するように、それぞれの景色が窓のフレームに収まるよう配置されている。 まるで、一幅の山水画が巻物のようにゆっくりと展開していくかのような、リズミカルで奥行きのある風景の演出を目指した。
The project site is surrounded by a rich and diverse landscape and vegetation, but it is rather cluttered. Therefore, we tried to reorganize the visually seen scenery, seeking the surrounding sequoias, tea fields, bamboo forests and distant mountains from multiple angles and heights, forming a visual counterpoint. At the same time, the paths inside the building are designed from high to low, corresponding to the peaks, valleys, foot of the mountains, foothills and mountainside, rhythmically arranging each view to each window view, just like an unfolding landscape scroll.
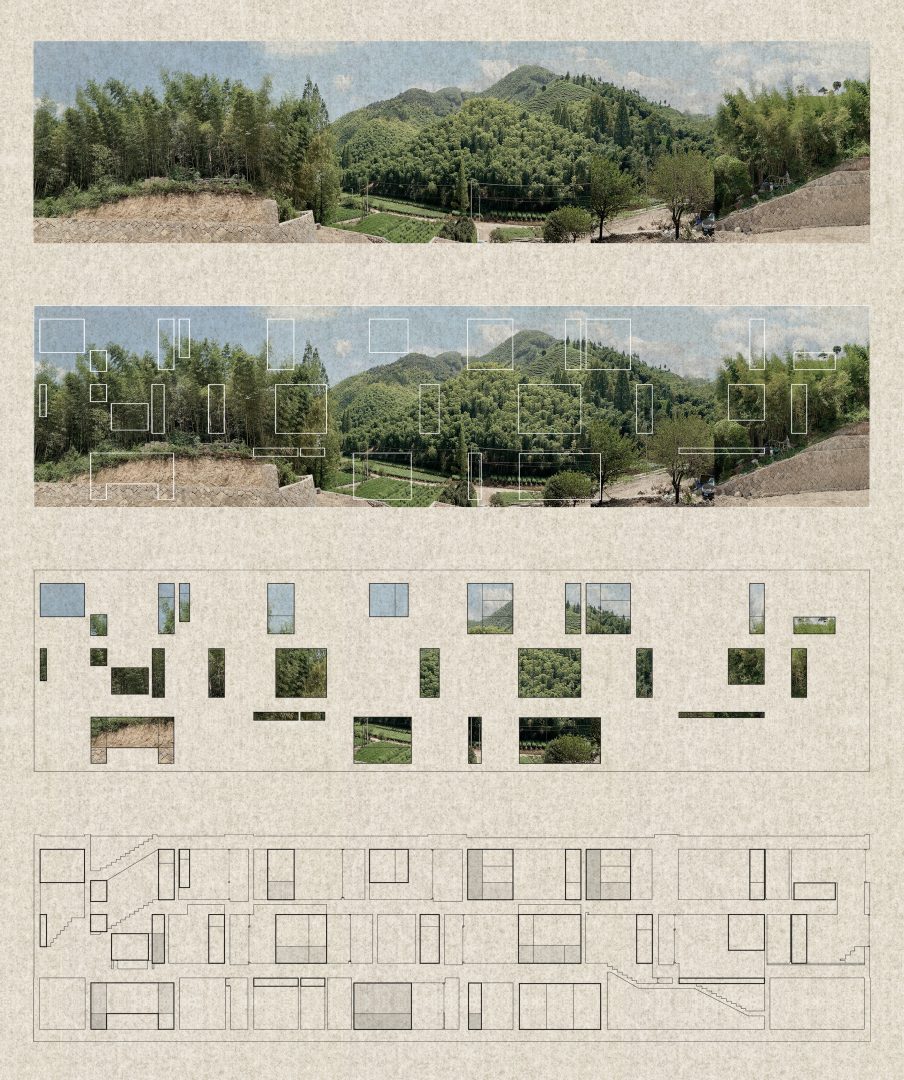
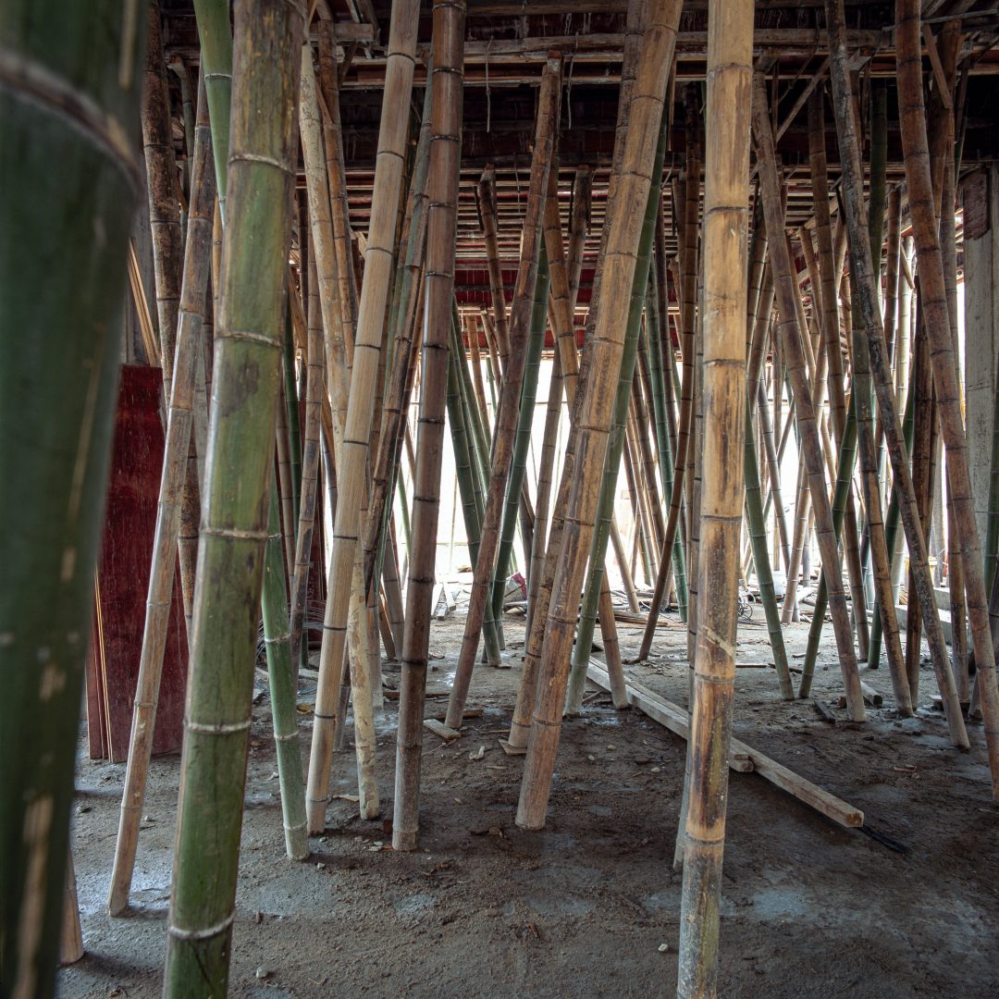
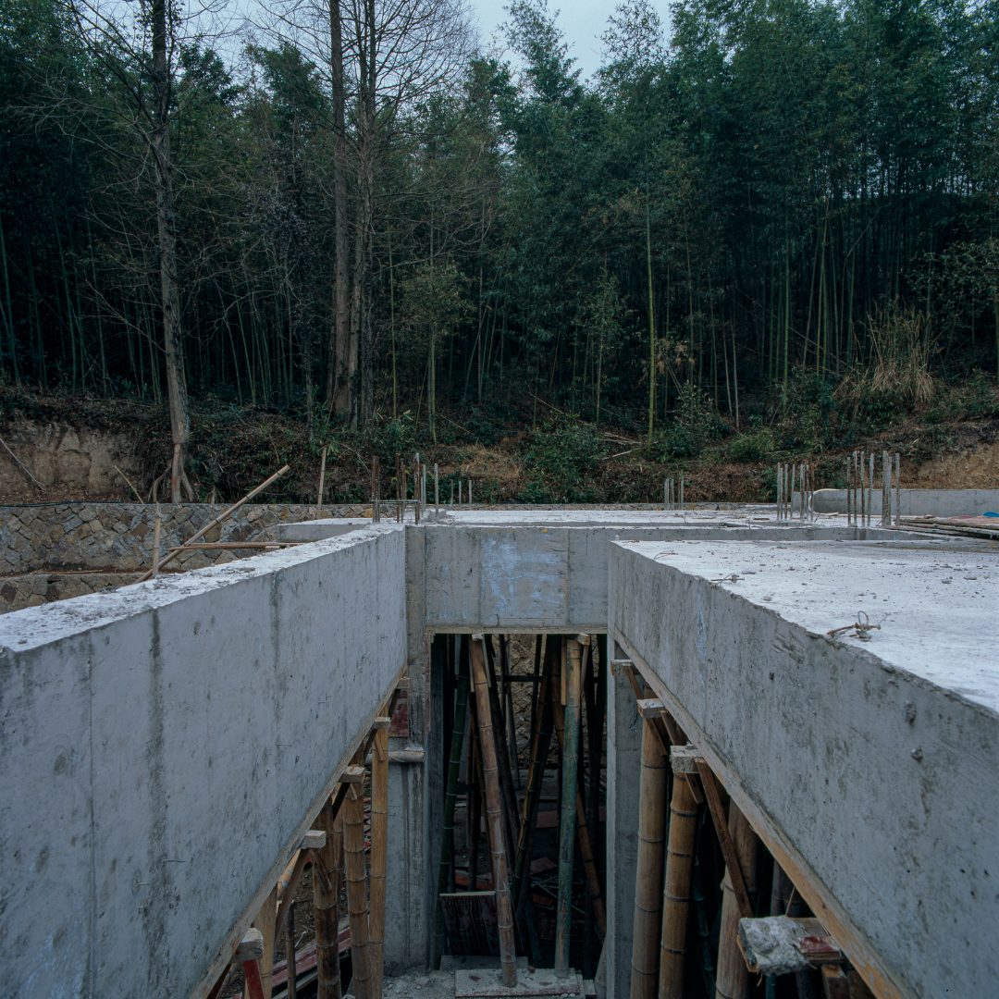
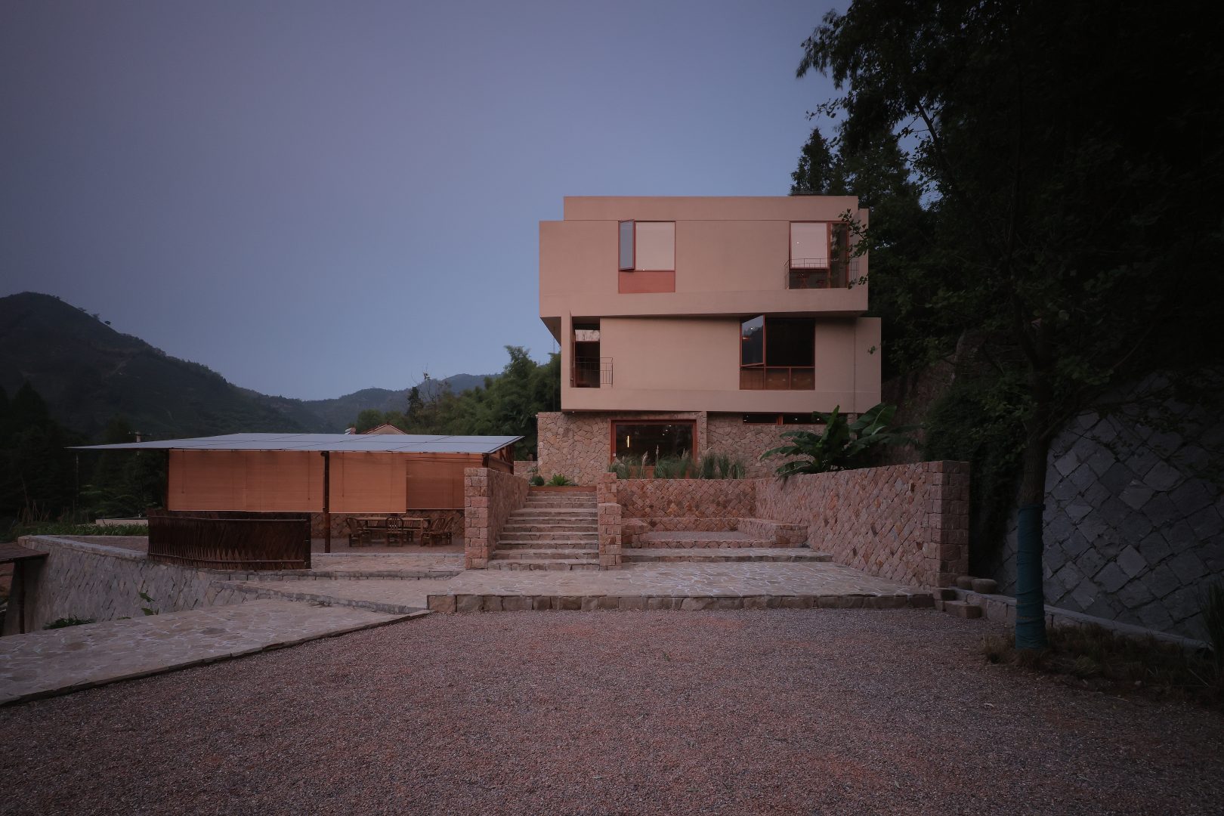

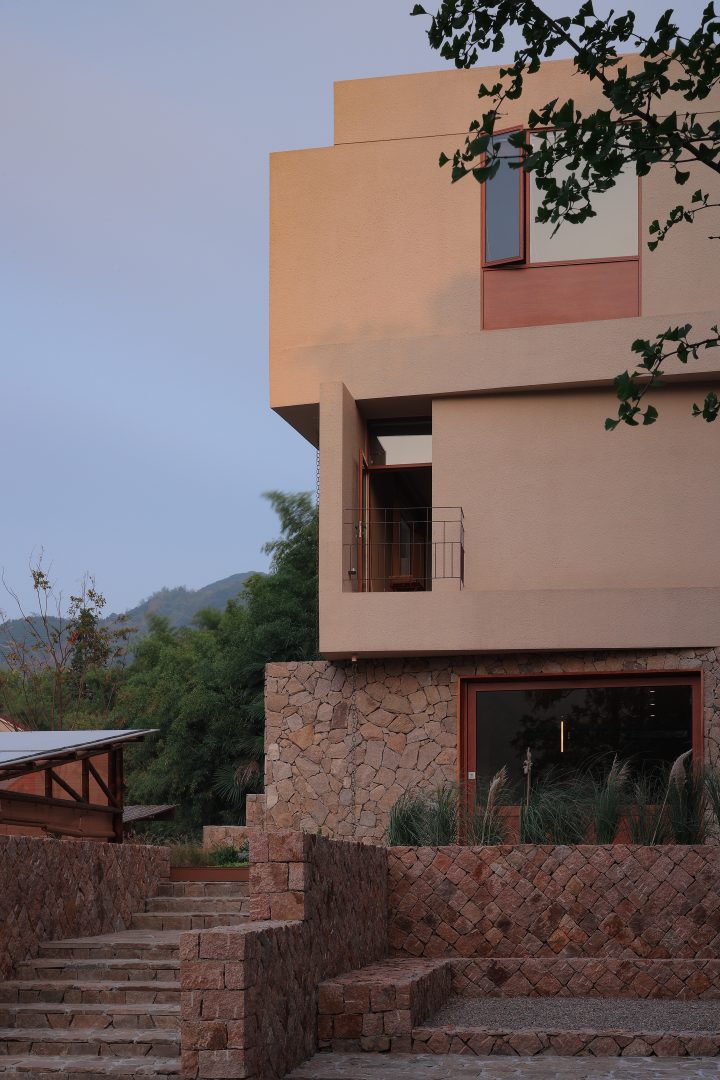
建築条件の制約によって生じた単調な立方体の形状を和らげるため、本来の張り出しバルコニーを斜めに延伸し、各階が異なる方向を向いているような視覚的変化を生み出した。これにより、建築のフォルムに奥行きと動きを生み出しながら、施工の難易度や全体の建設コストの管理にも配慮している。
In order to dissolve the dull square body originally formed due to the construction conditions, we extend the original overhanging balcony diagonally, forming a visual effect that each floor of the building has a different orientation, making the building’s physical form richer, while also ensuring the construction difficulty and overall cost control of civil engineering.
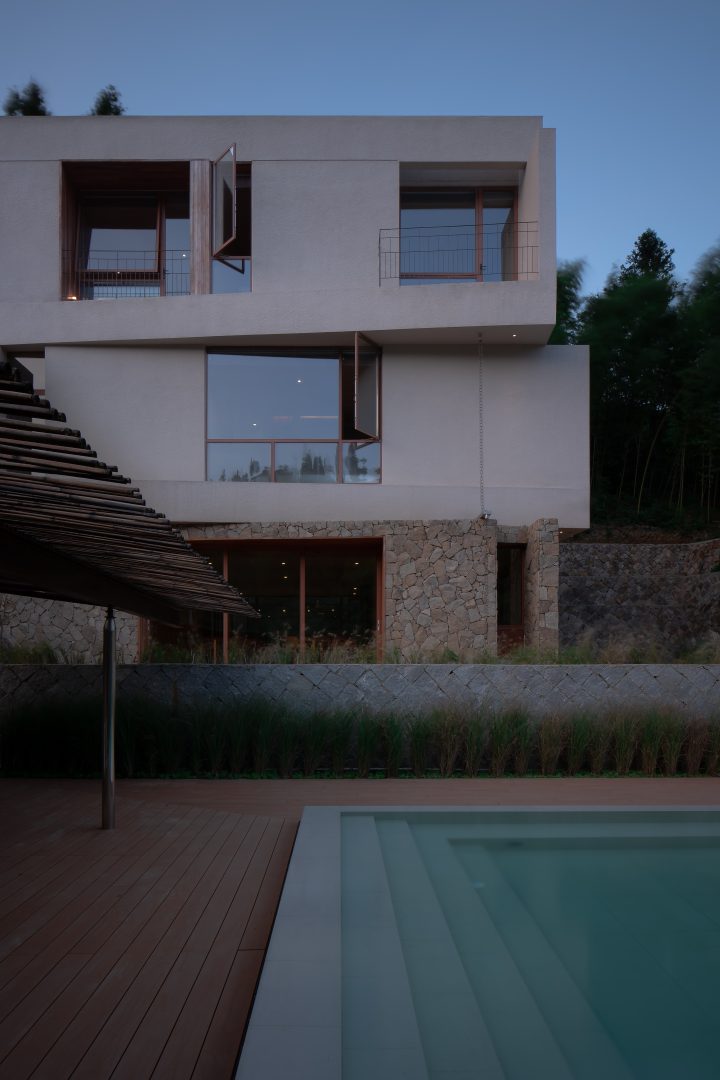
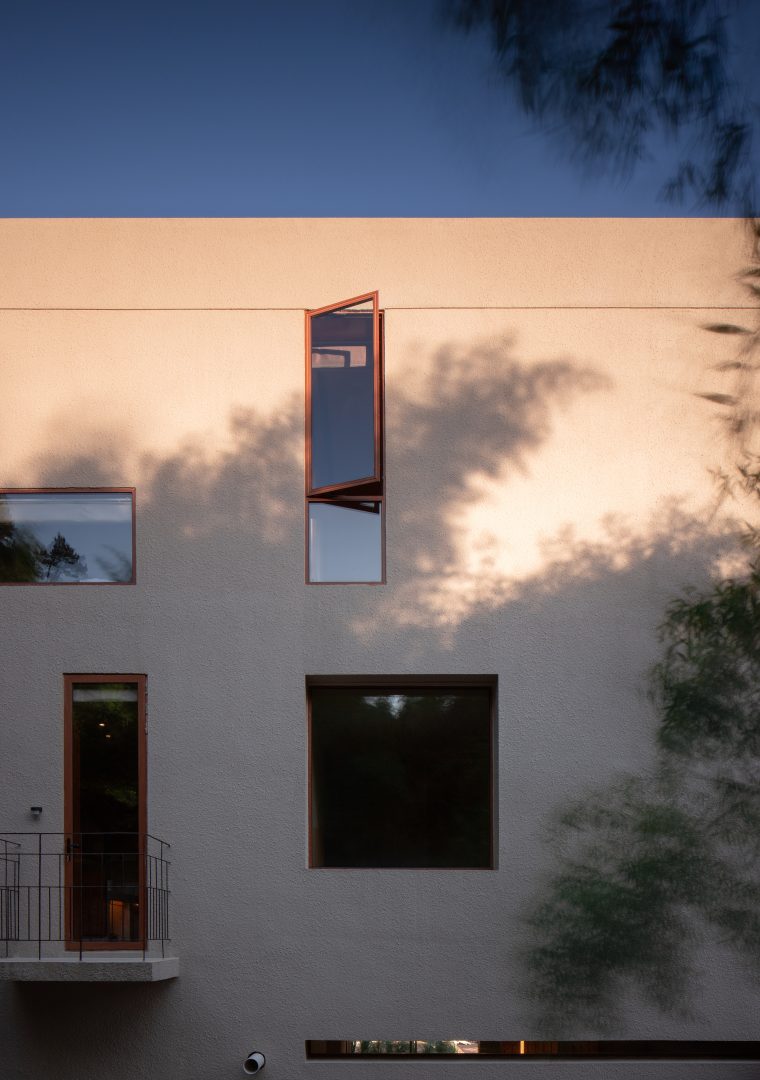
建築の窓やドアは、それぞれの景色や部屋の用途に応じて異なる開閉方式を採用されている。また、窓枠には折りたたみ可能な上開きの可動パネルを設け、開くと室内のバーカウンターとしても機能する設計となっており、窓の実用性と多様性をさらに向上させている。
The windows and doors of the building are set up with different opening methods for different views and rooms. The functionality of the windows is enriched by the addition of movable panels that can be folded and turned up on the window sleeve, which can be used as a bar in the room when the panels are turned up.
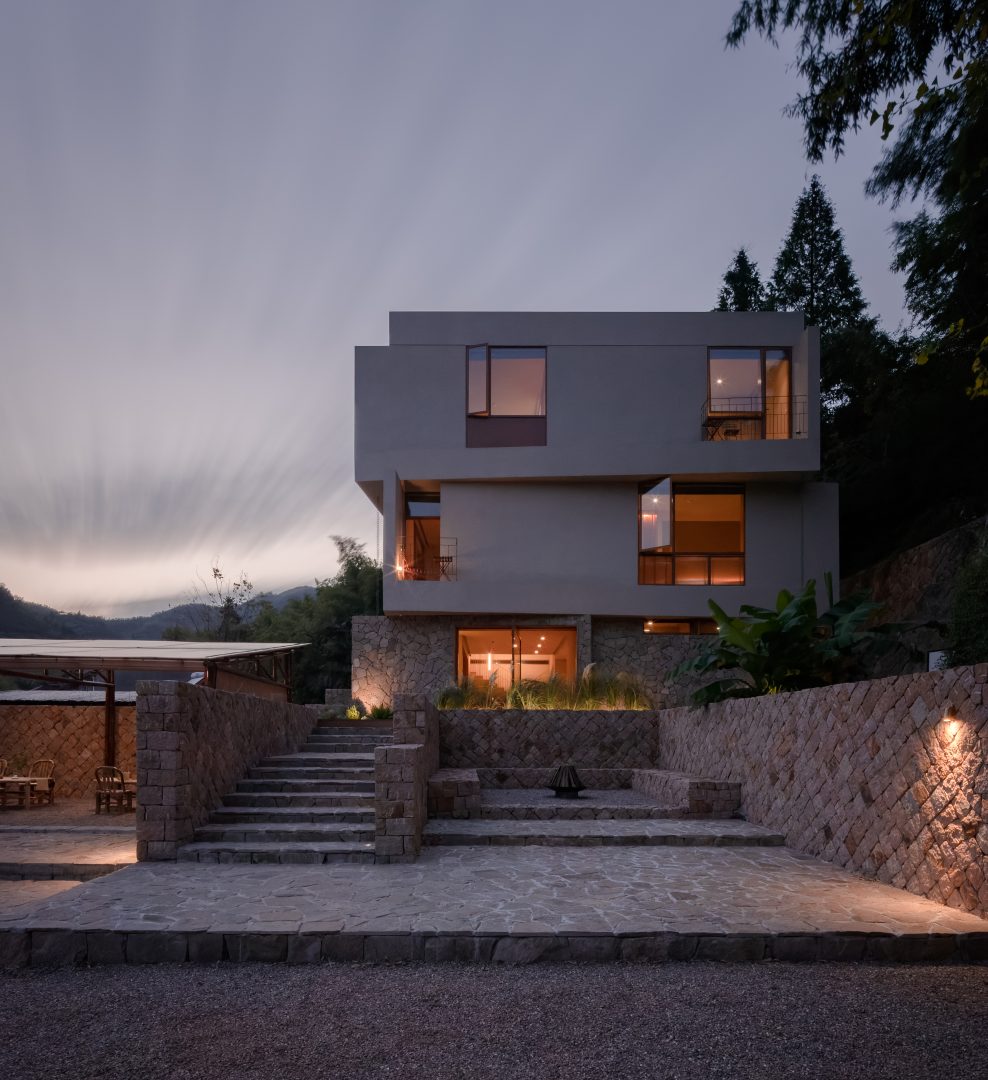
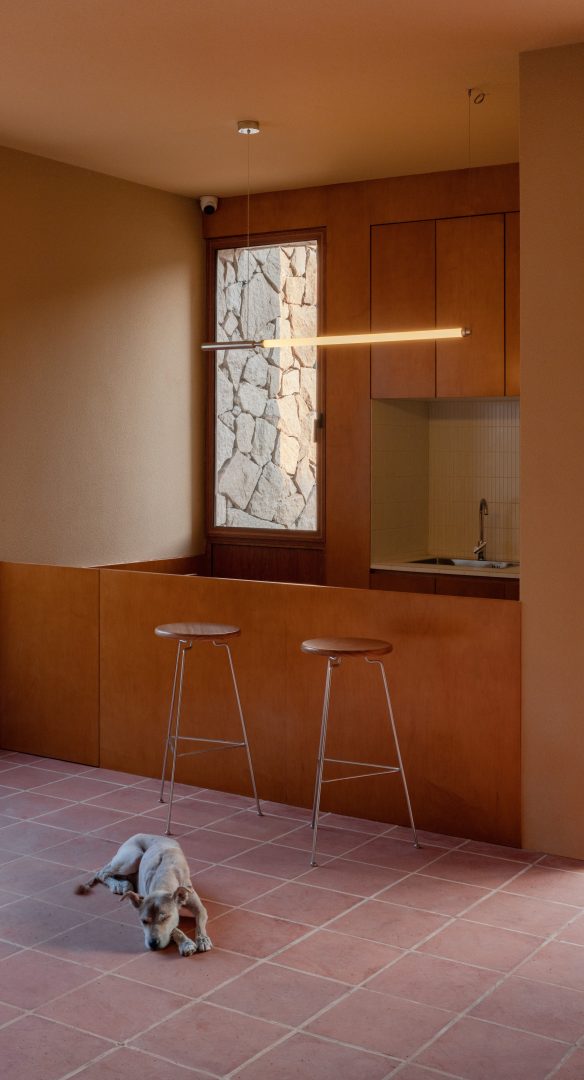
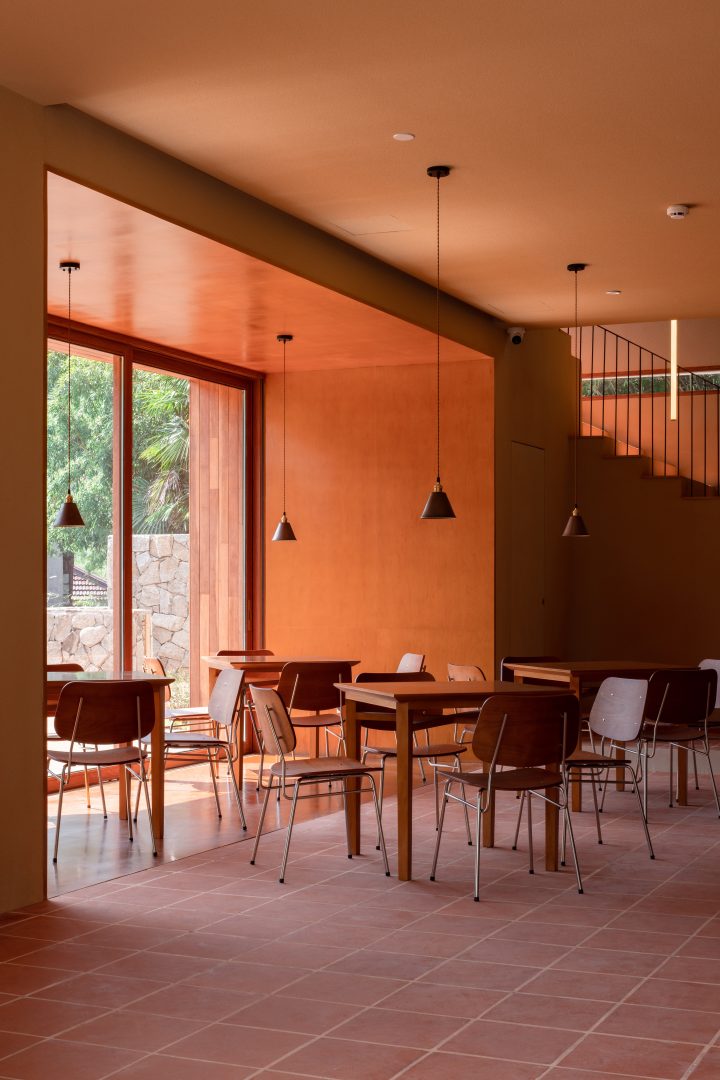
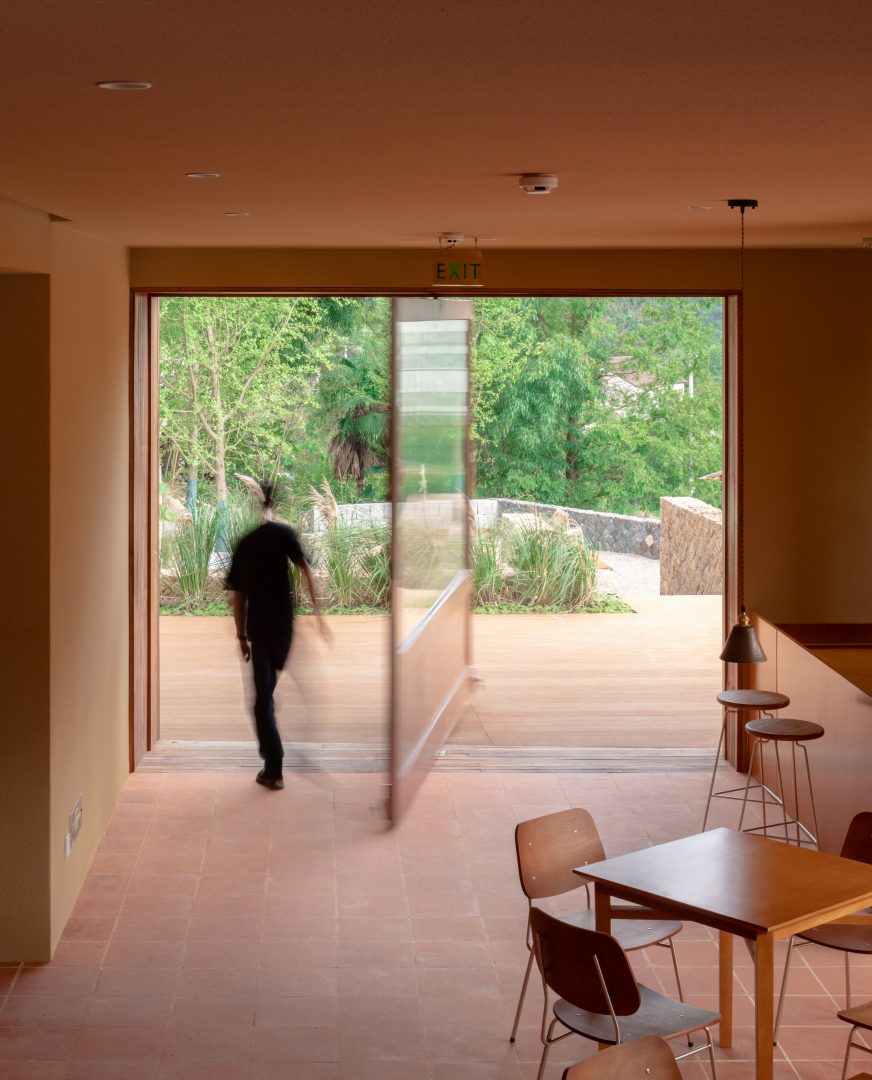
内部レイアウトは、民宿と住まいを有機的に融合させることを目的として設計されている。1階は、家族と宿泊客が共に過ごす共用リビングエリアとし、可動式の間仕切りを設けることで、クローズドなダイニングエリアへと変化させることが可能である。これにより、民宿のビジネス向け個室としても、家族のダイニングエリアとしても機能する空間となった。また、ロビーにあるレセプションエリアは、家族と宿泊客が交流できる場として設けられている。建物全体は、3カ所の吹き抜け空間を設けることで、異なる階層の視覚的なつながりを強調し、空間の奥行きを演出しているさらに、日照条件を綿密に計算し、1:15の建築模型を用いた手作業での検討を行い、窓の開口部のサイズや天井の勾配を調整した。 3階の屋外中庭は、自然と天光を室内へと取り込み、内と外の境界を曖昧にする役割を果たしている。
The layout of the interior of the building is designed to integrate the B&B with the home, and the ground floor of the house is set up as a common living space for the home and the B&B. The private room forms a closed dining room through a mobile partition, which can be used as a business box of the B&B as well as a dining room of the home. The living room in the lobby provides a space for family and guests to interact with each other in the B&B. The overall building is connected to the visual counterpoint experience on different floors by setting up three open spaces. To ensure that the sunlight can accurately enter the interior, we adjusted the size of the window openings and the slope of the ceiling based on a 1:15 solid hand model. The outdoor atrium on the third floor brings nature and sky light into the interior, blurring the boundary between interior and exterior.
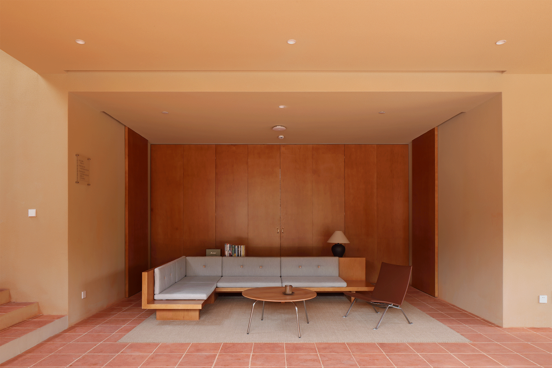
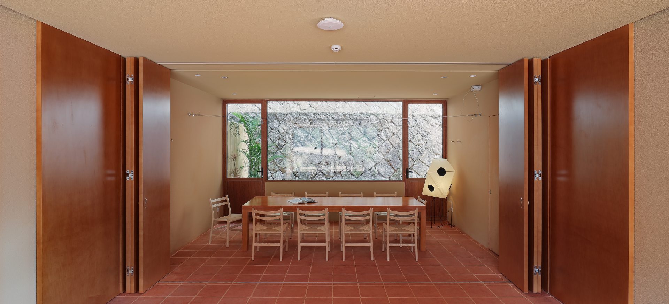
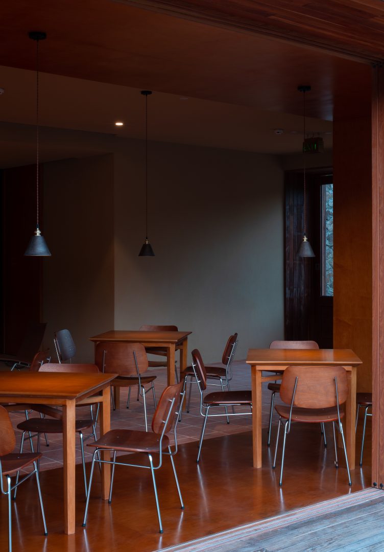
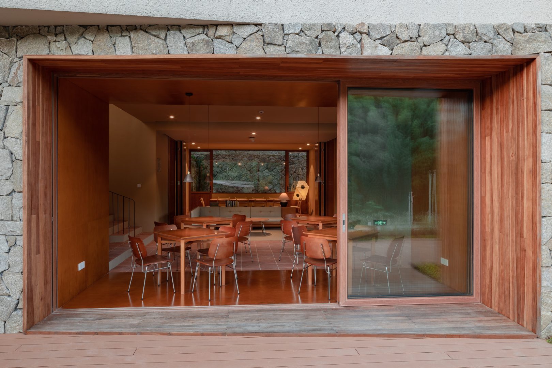
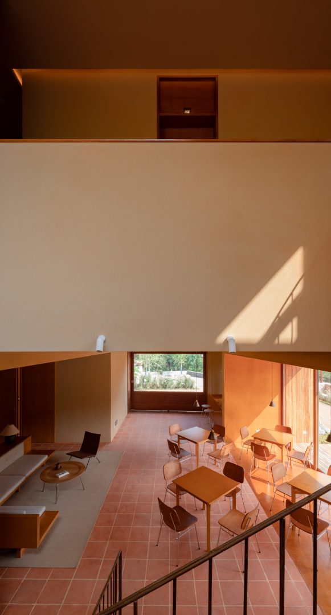
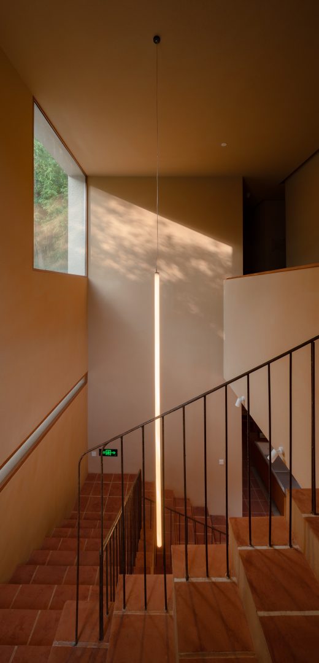
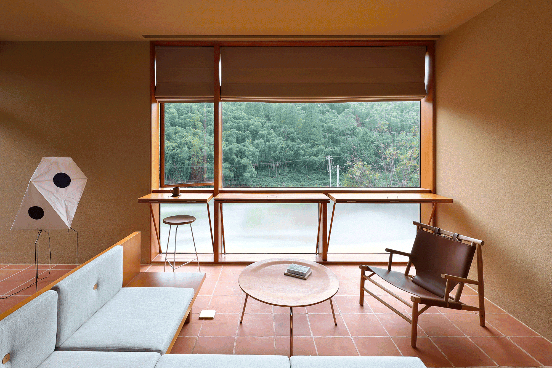
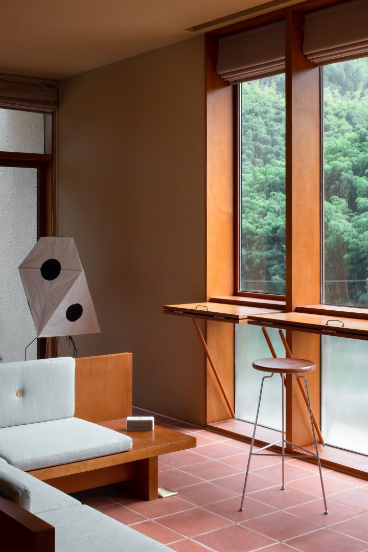
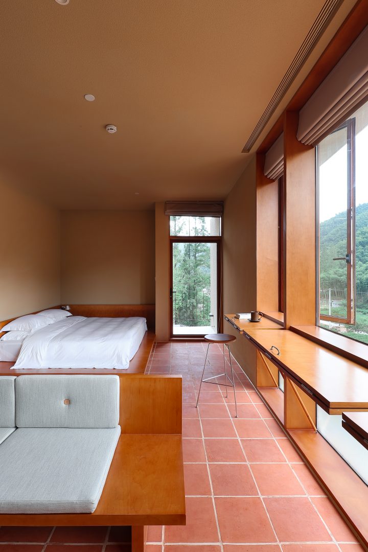
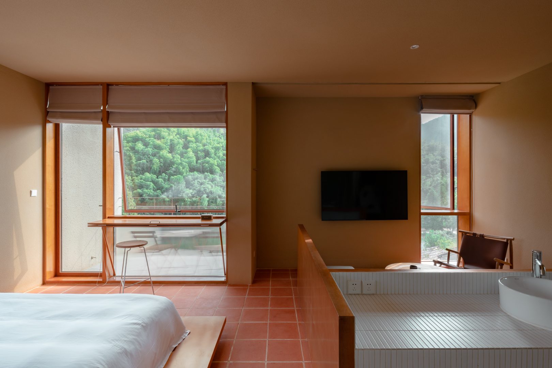
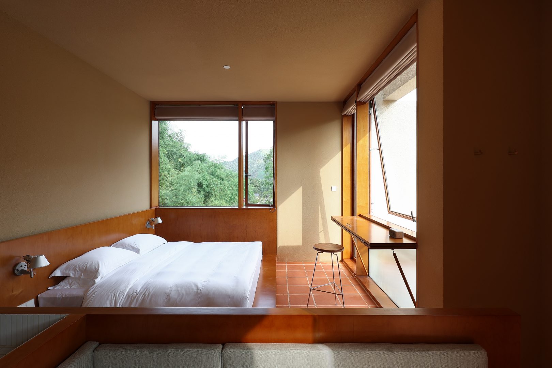
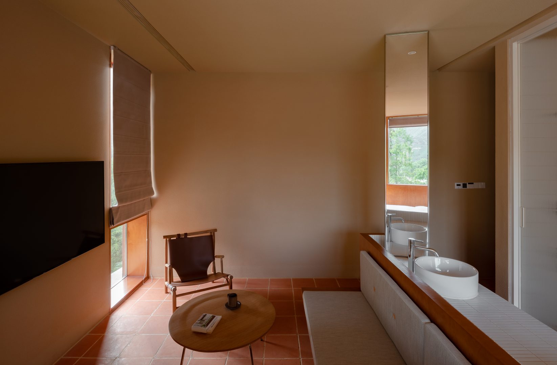
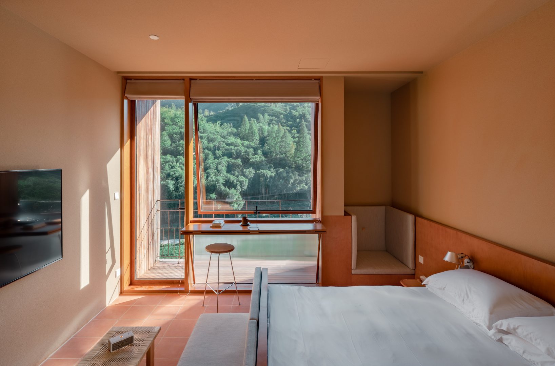
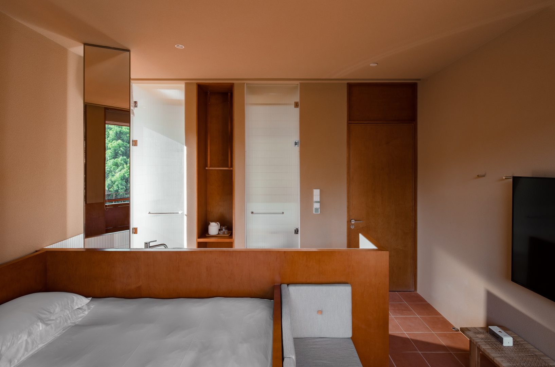
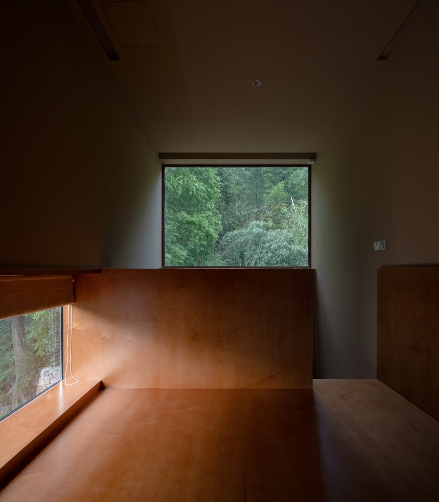

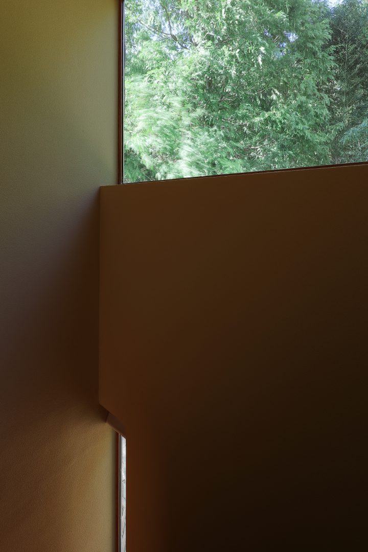
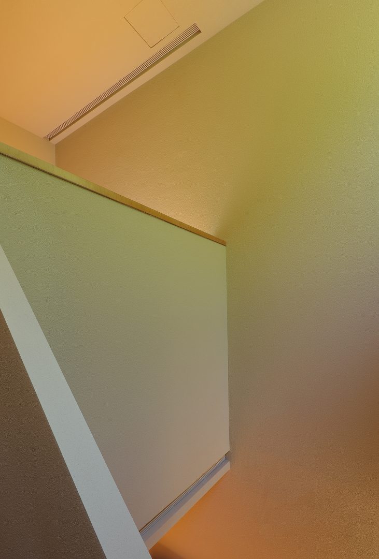
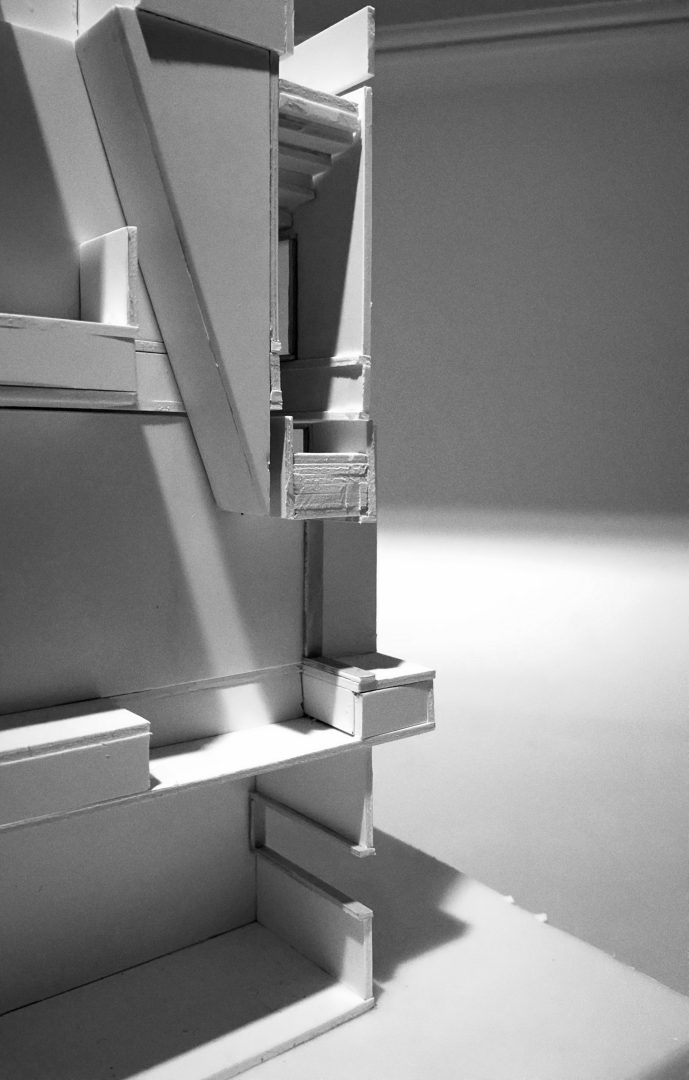

©️実在建築 SZ-ARCHITECTS / ©️大川又Mata Okawa
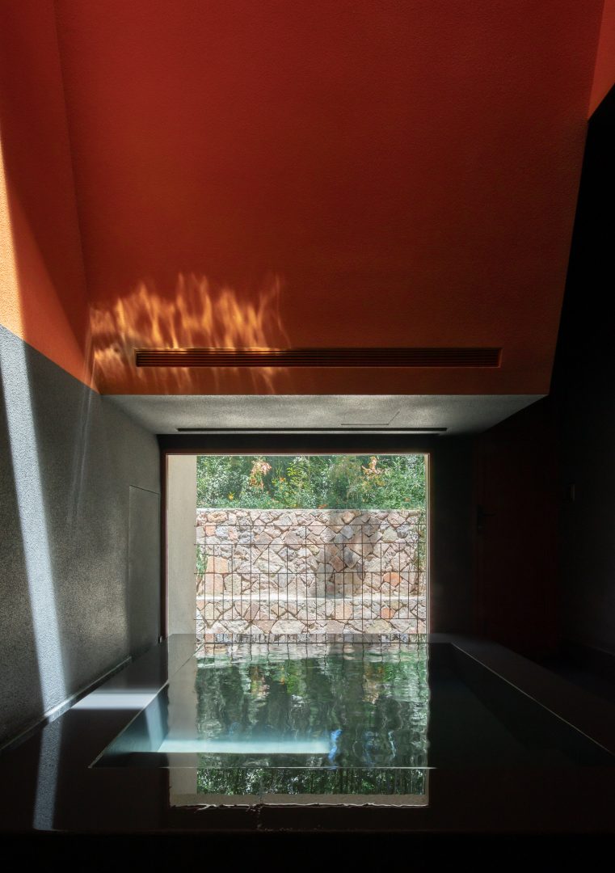
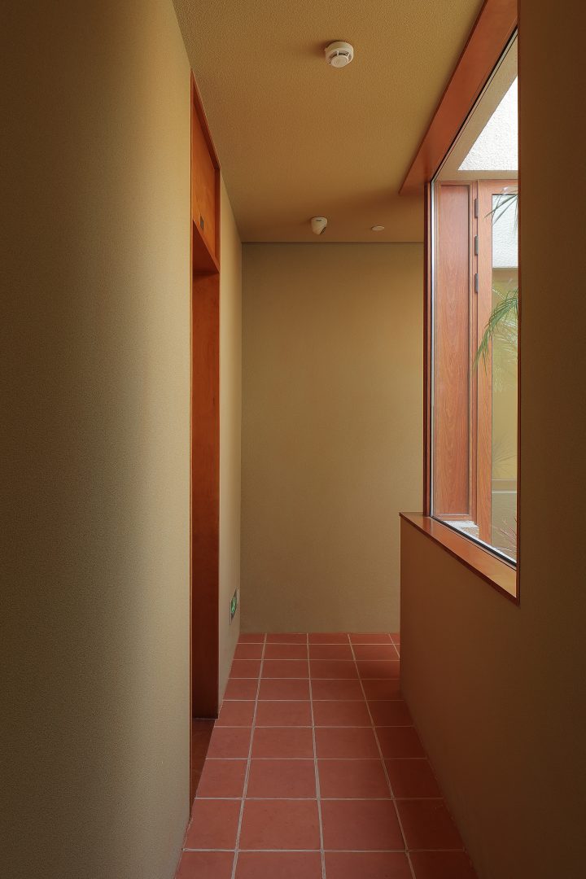
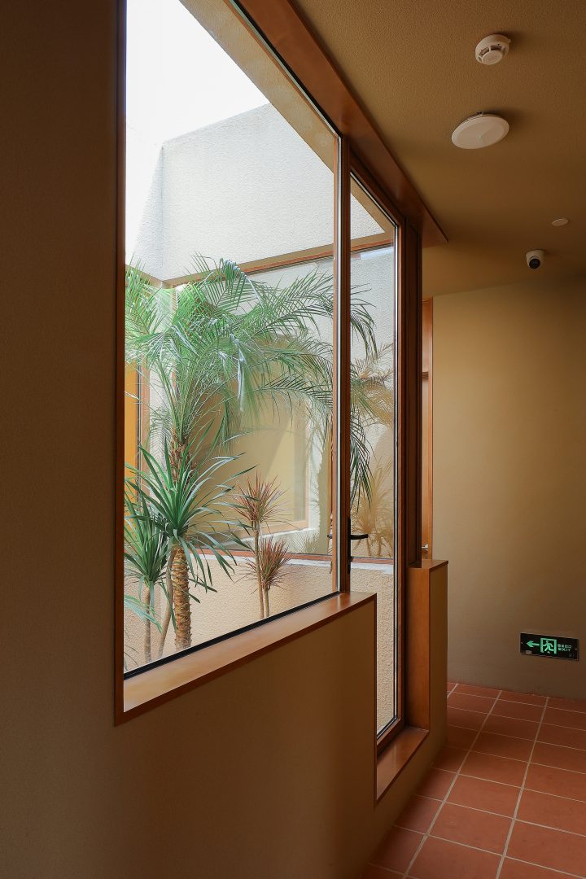
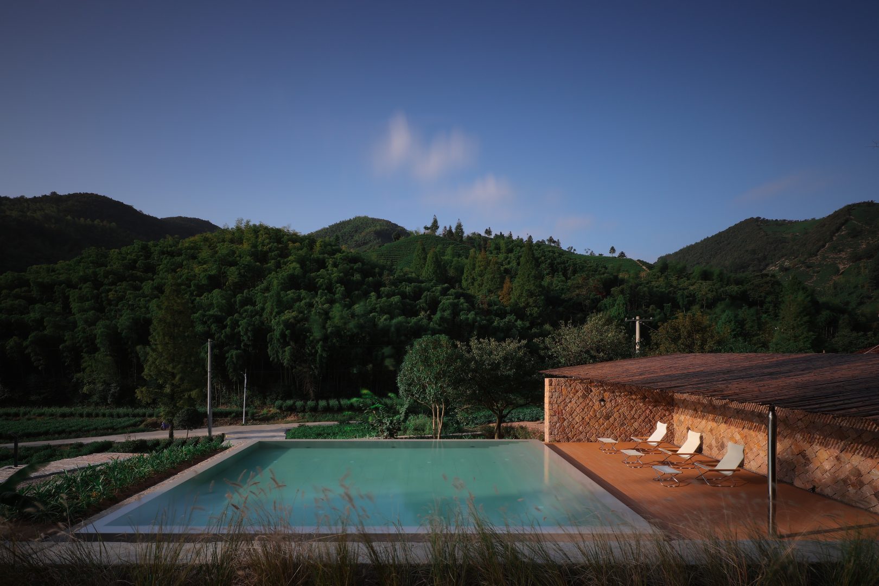
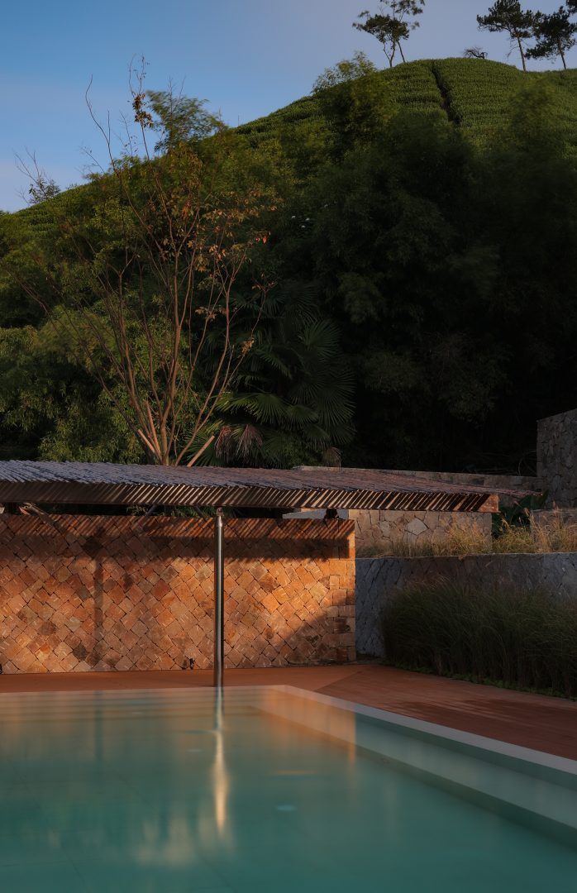
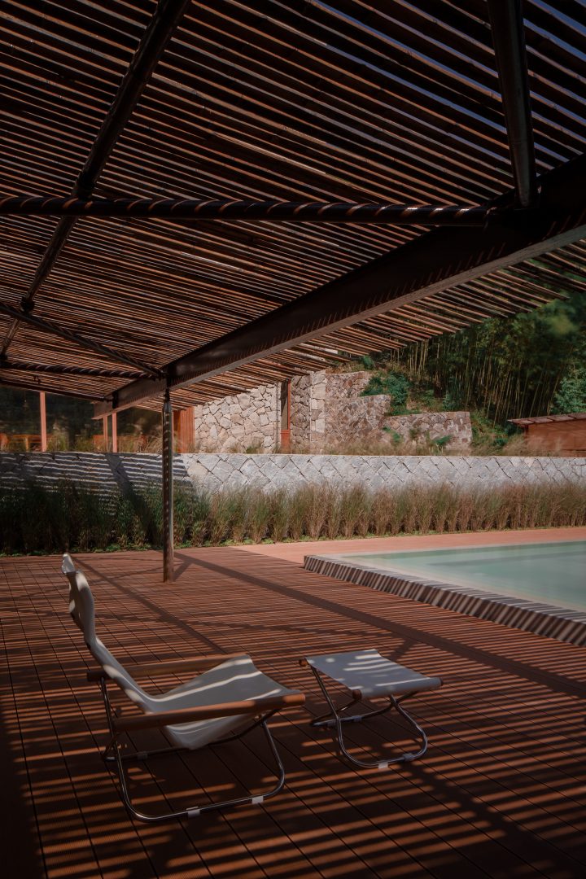
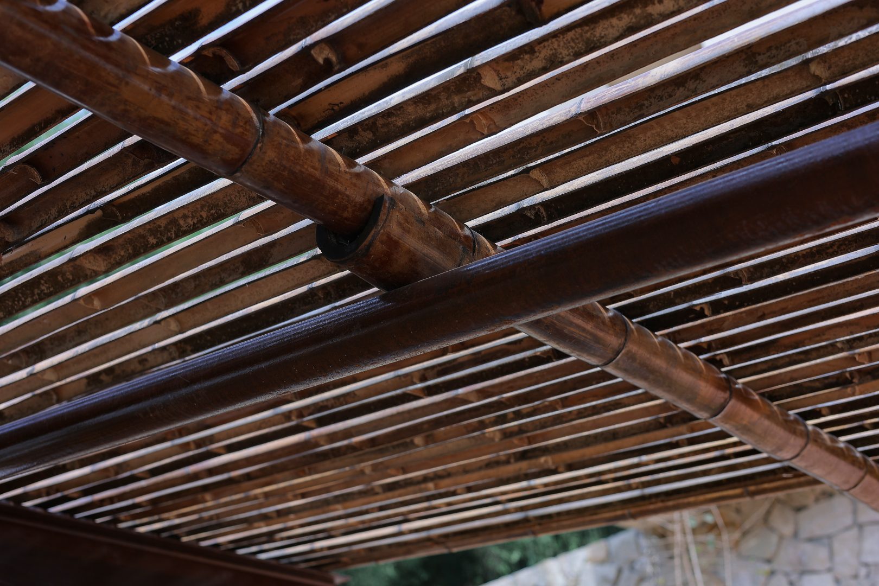
©️大川又Mata Okawa

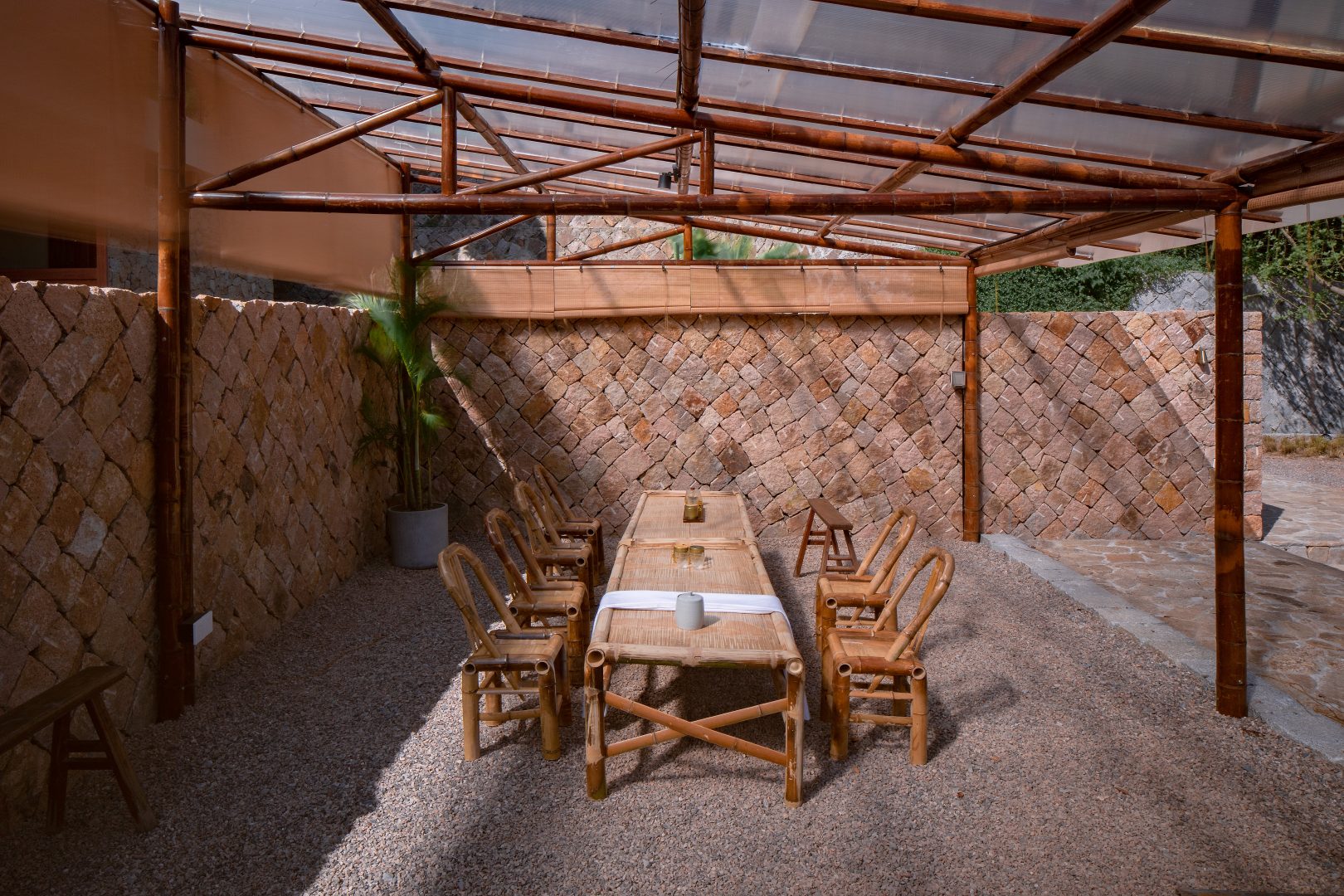
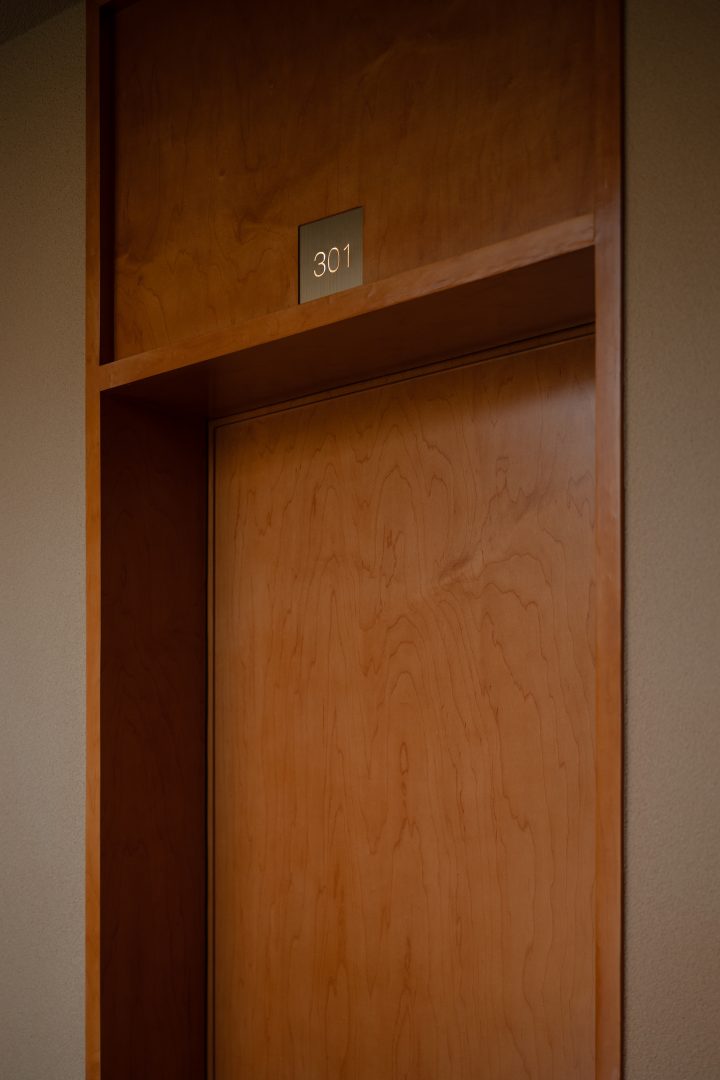
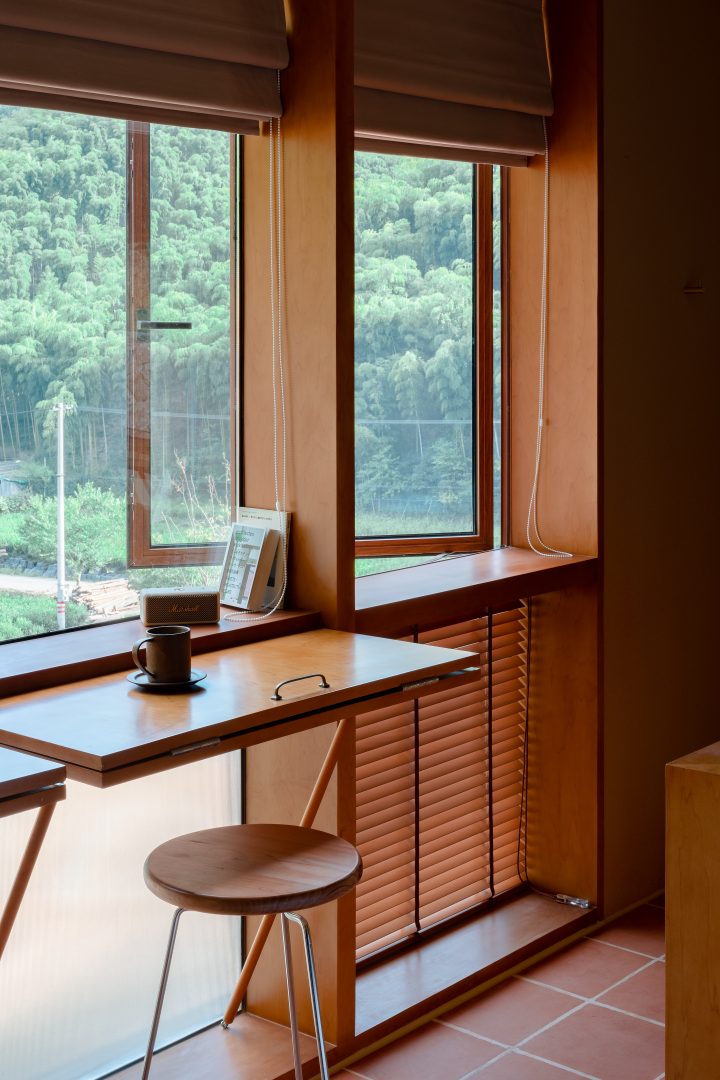
©️大川又Mata Okawa

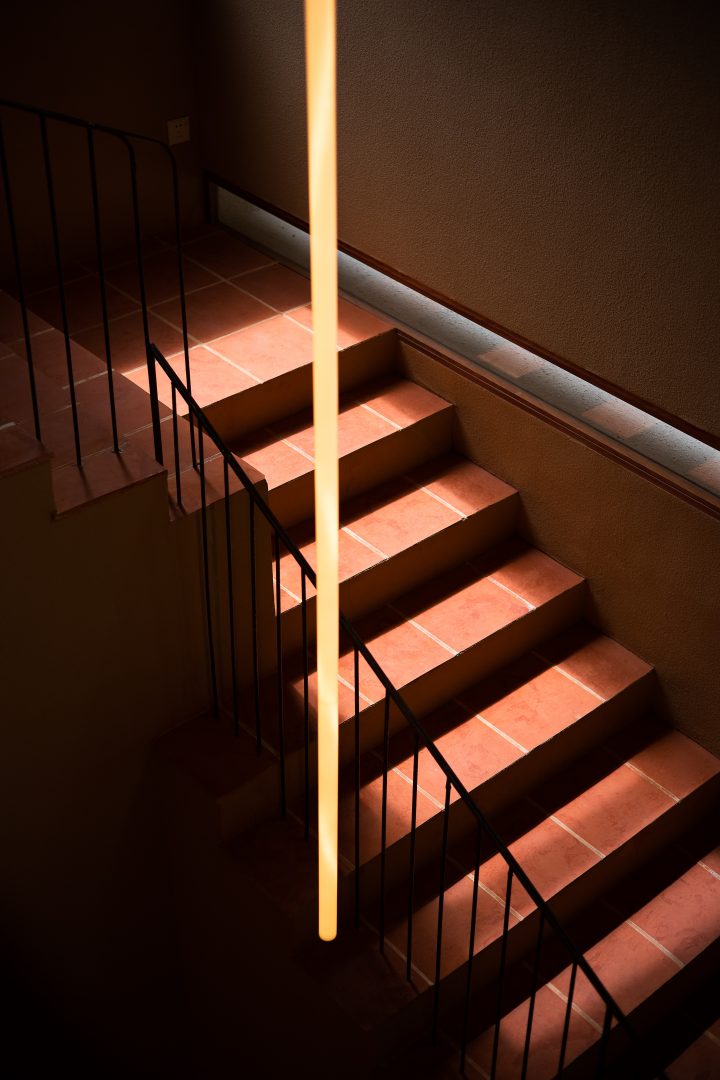
©️大川又Mata Okawa
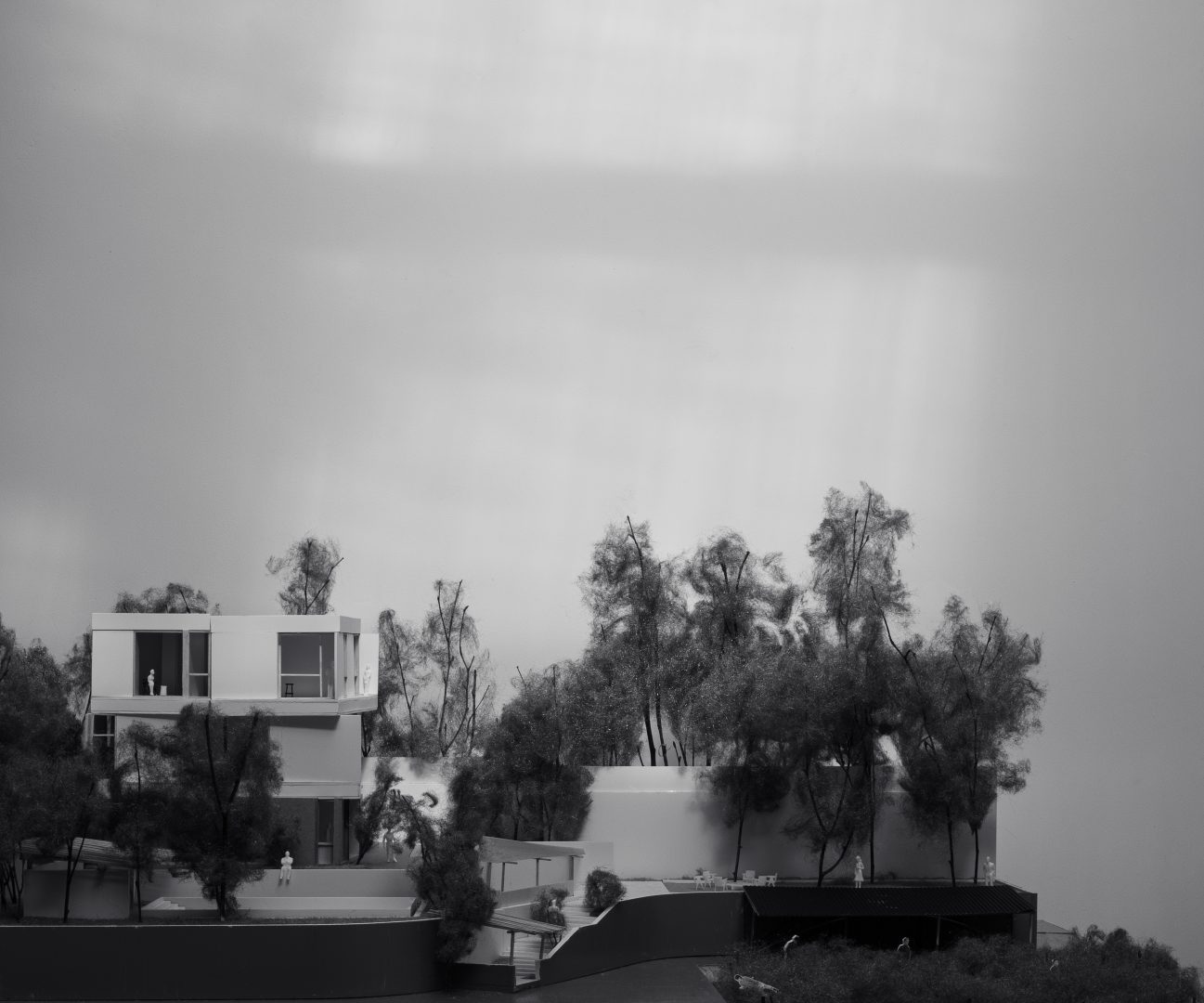
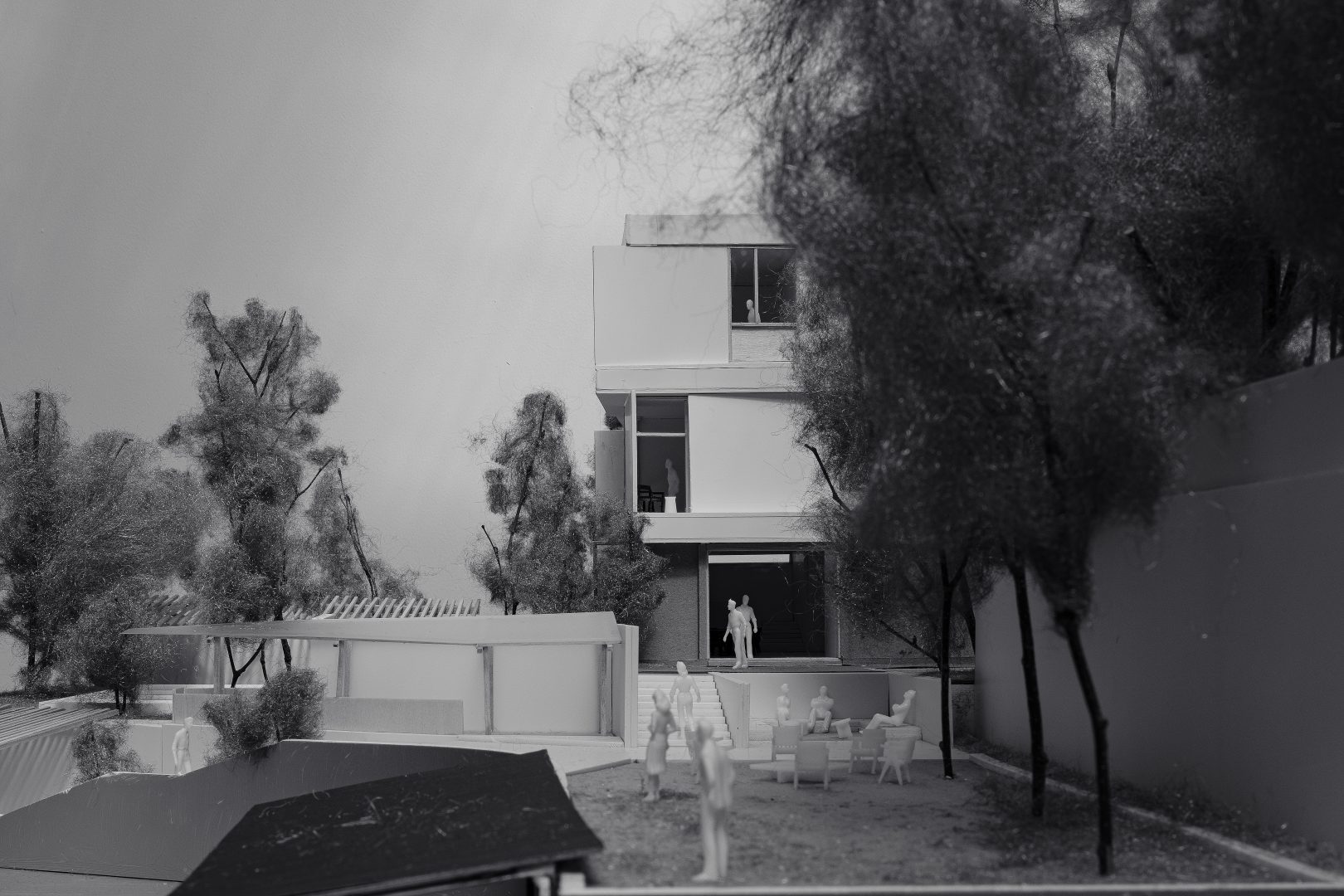
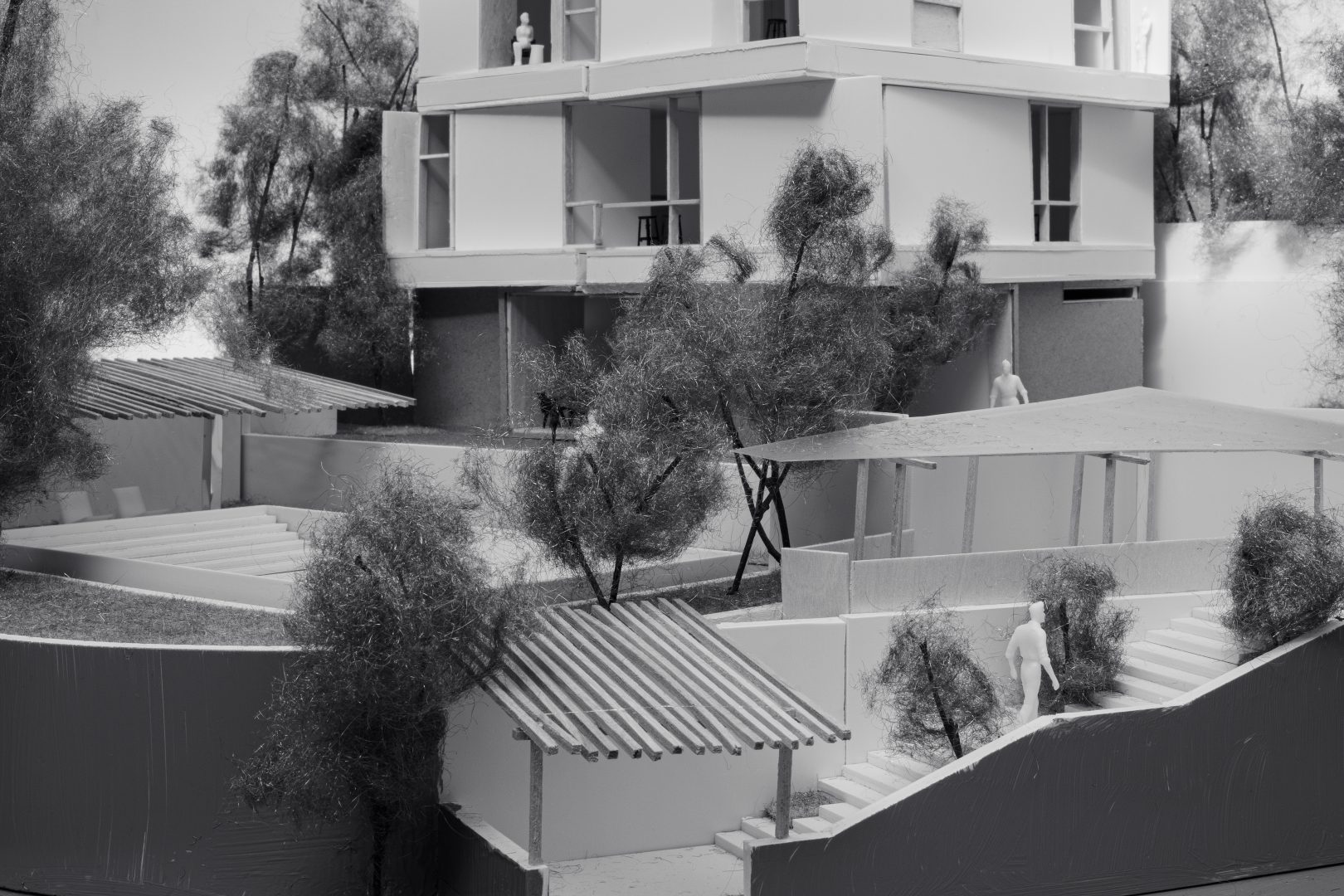

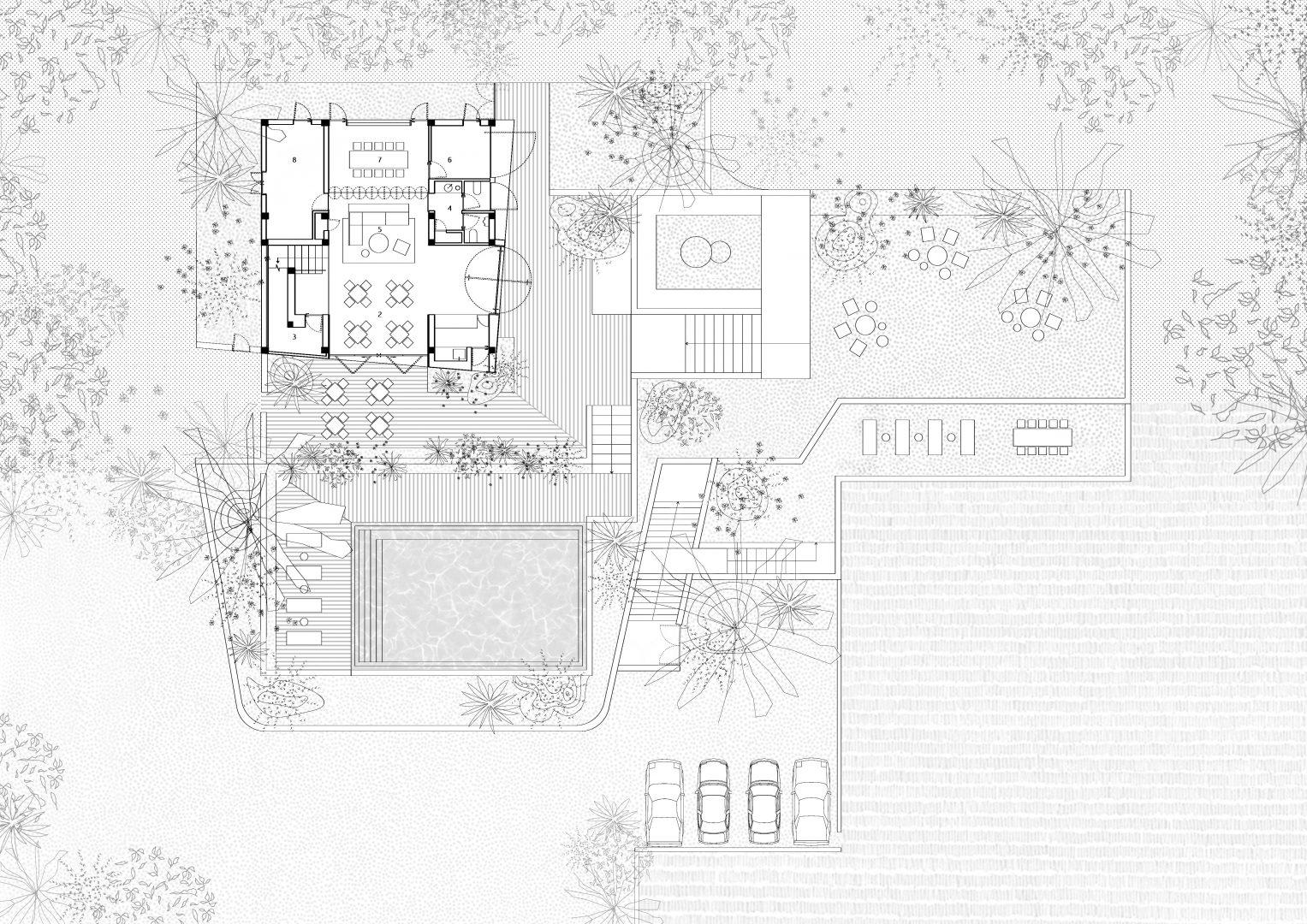


©SZ-ARCHITECTS
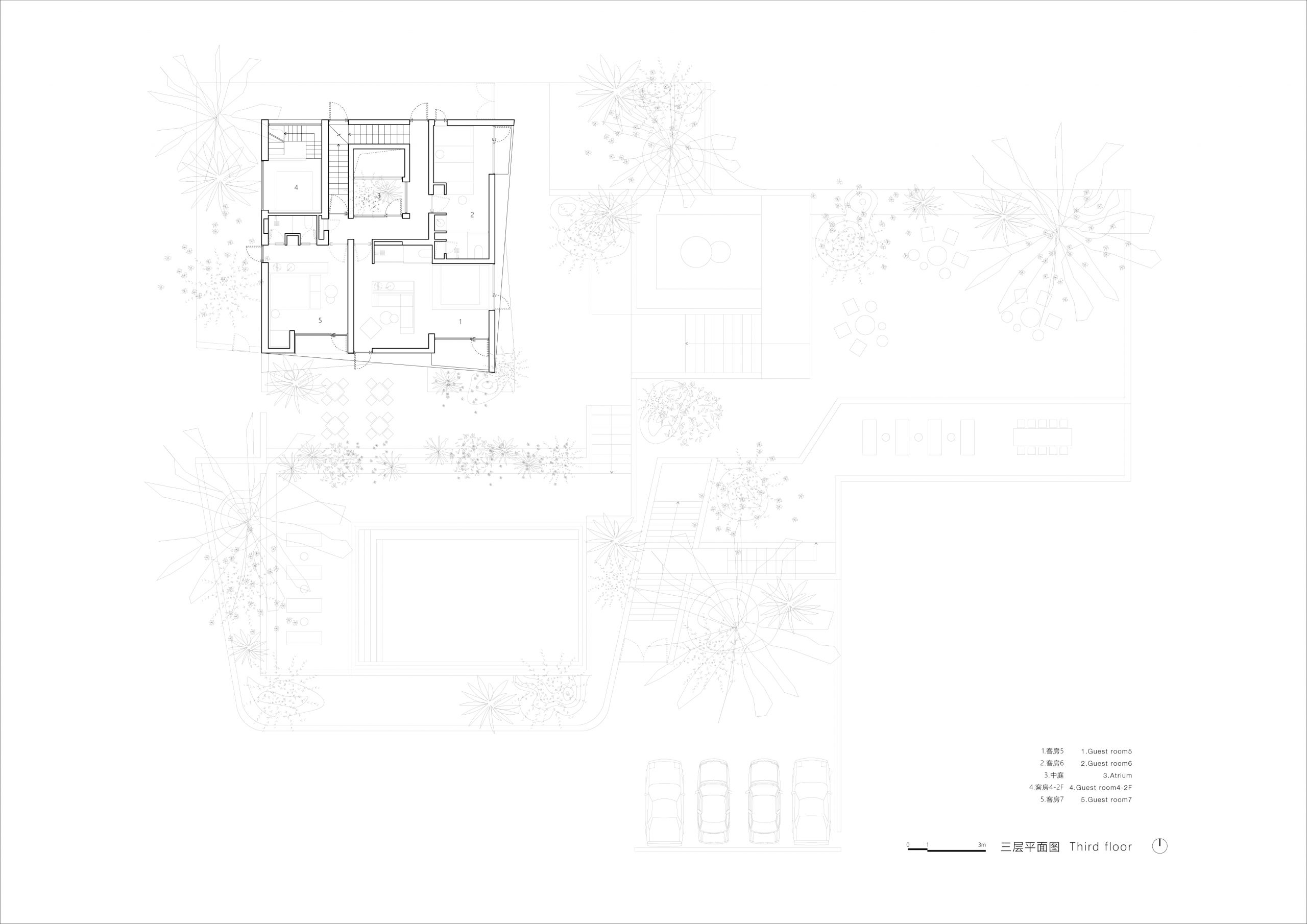

©SZ-ARCHITECTS