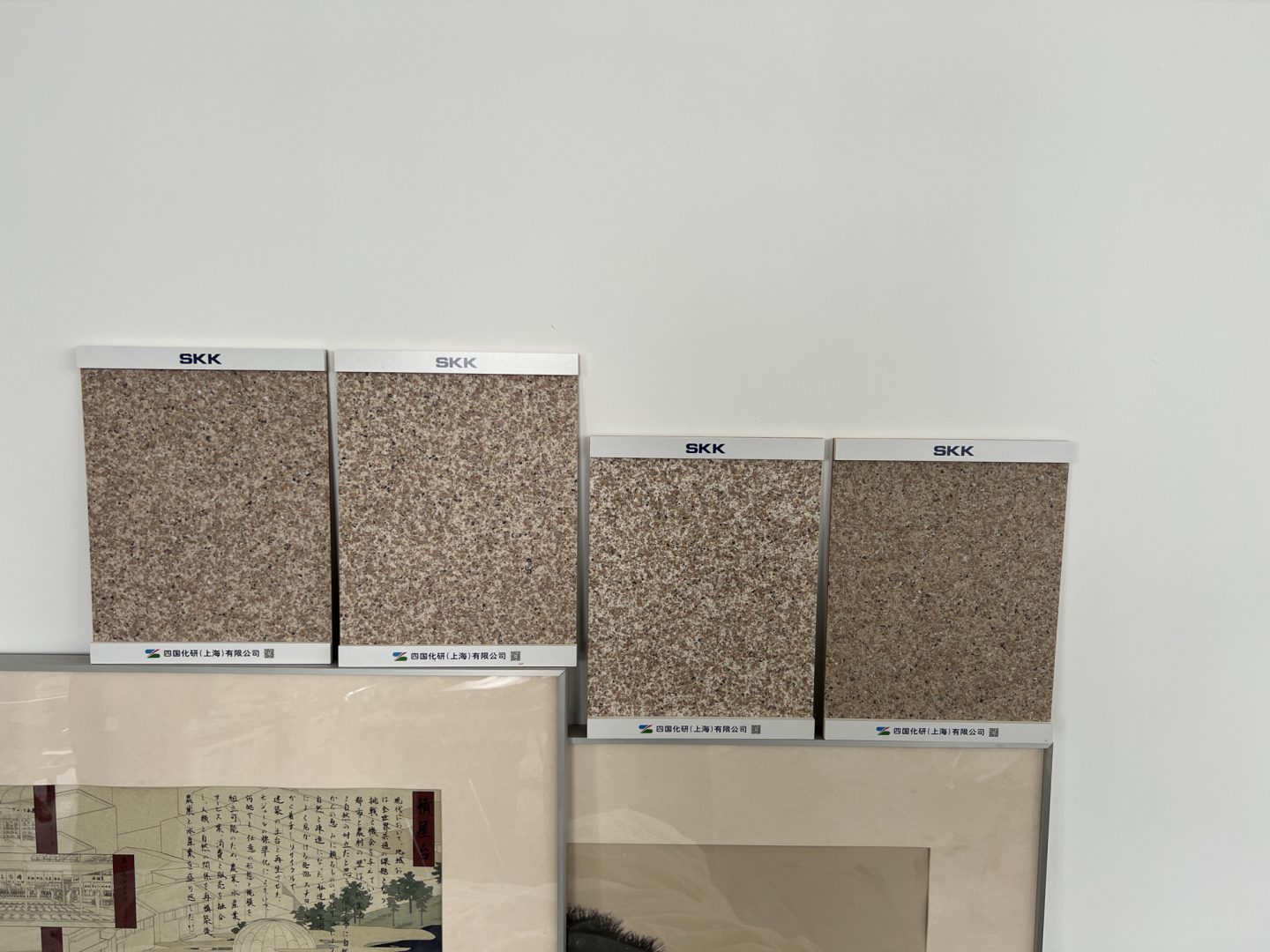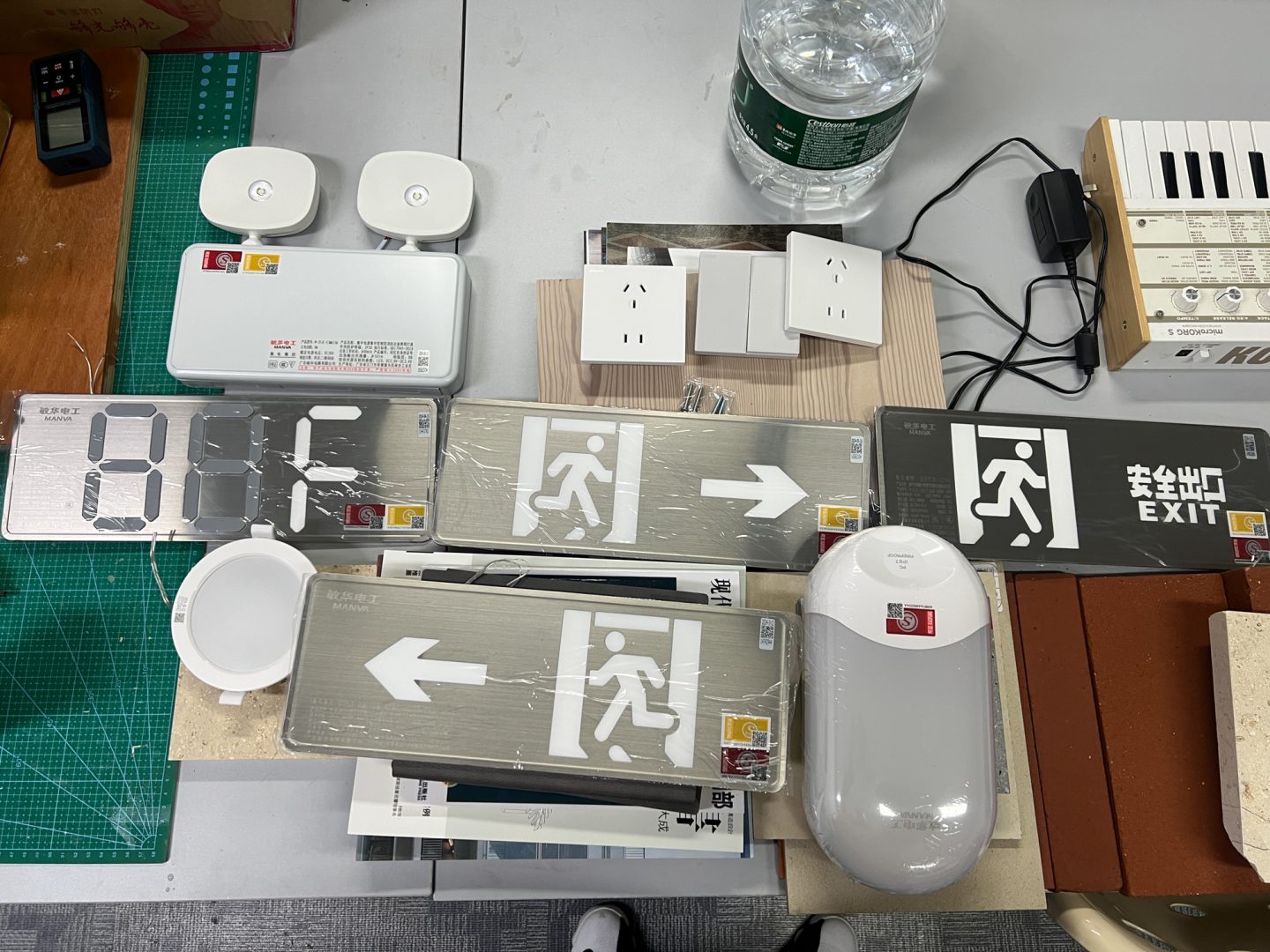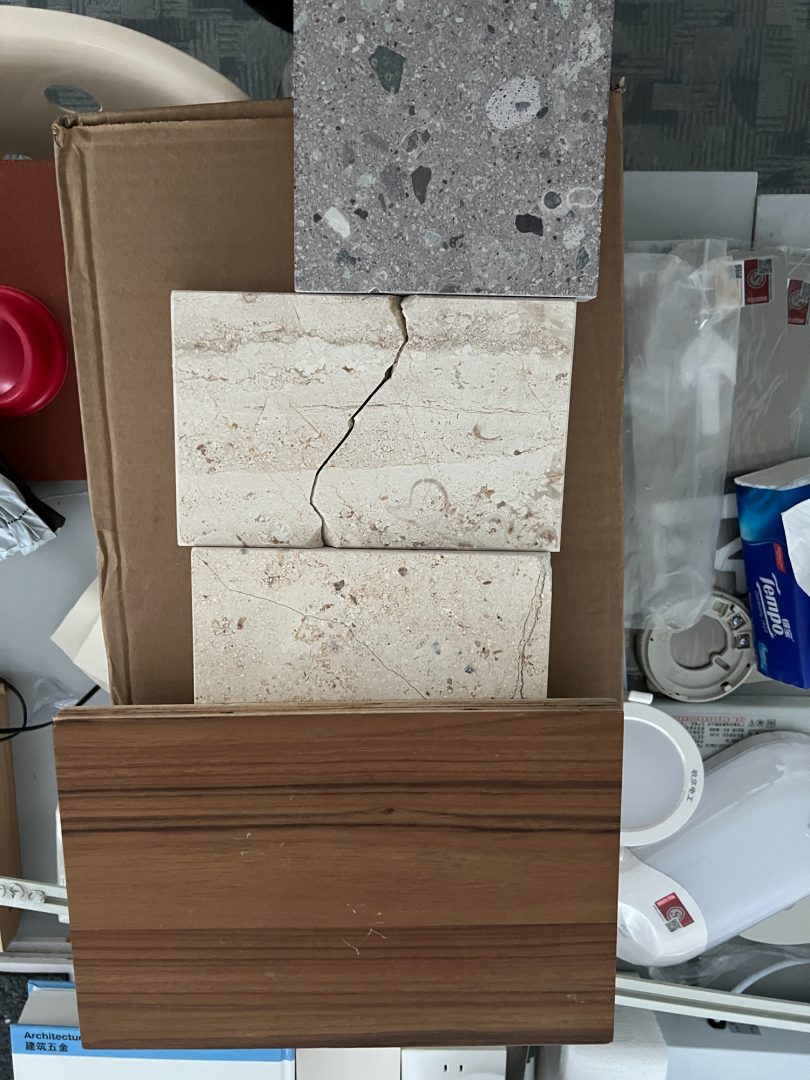プロジェクト:大楽之野・嵊泗黄龍島灯台ホテルインテリア設計
所在地:中国浙江省舟山市嵊泗県黄龍郷東嘴頭村灯台横
カテゴリー:インテリアデザイン
建築面積:4,318.99平方メートル
ステータス:完成
主担当:張志坤、劉悦
デザインチーム:孔德勇、張文靜、申亜寧、李道婷、徐樺、楊鑫
施主:上海山海有野ホテルグループ有限公司
設計:実在建築事務所SZ-Architects
構造E&Mコンサルタント:周点龍
インテリア設計期間:2023.08-2024.08
施工期間:2023.10-2025.02
建築面積:4318.99平方メートル
建築設計:WJ STUDIO 万境設計
内装デザイン:湖州德清野有集設計有限会社
ランドスケープデザイン:湖州德清野有集設計有限会社
照明デザイン:馬傑睿
施工会社:上海野有築装飾エンジニア有限会社
材料:ベージュ花崗岩、小型粗石、洗い出し石、ベイルート大理石、チーク材木化粧板、真石塗料、テクスチャーペイント、赤粘土レンガ、赤粘土中空レンガ、竹フローリング
扉、窓:佛山瑞屋REWOO
テキスタイル:parallel™ texttiles
写真:唐徐国, 大川又Mata Okawa
映像著作権:実在建築SZ-Architects
映像音楽:A-MUZIK STUDIO
Project: Lost Villa Shengsi Huanglong Island Lighthouse Hotel Interior Design
Address: Beside Lighthouse, Dongzuitou Village, Huanglong Township, Shengsi County, Zhoushan City, Zhejiang Province, China
Category: Interior Design
Design: SZ-Architects
Leader designer: Zhikun Zhang, Yue Liu
Design team: Deyong Kong, Wenjing Zhang, Yaning Shen, Daoting Li, Hua Xu, Xin Yang
Owner:Shanghai Yelu Hotel Management Co., Ltd
Electrical and Mechanical Consultant: Zhou Dianlong
Interior design period: 2023.08-2024.08
Interior construction period: 2023.10-2025.02
Architecture Design: WJ STUDIO
Soft Decoration Design: Huzhou Deqingye Youji Design Co., Ltd
Landscape Design: Huzhou Deqingye Youji Design Co., Ltd
Light Design: Jerry Ma
Construction Company: Shanghai Ye You Zhu Decoration Engineering Co., Ltd.
Main Materials: Washed Stone, Beirut Marble, Teak Wood Veneer, Real Stone Paint, Textured Paint, Red Clay Brick, Red Clay Hollow Brick, Bamboo Wood Flooring
Doors and windows: REWOO
Textiles: parallel™ textiles
Carpet: BOLON FLOOR
Terrazzo: Fodeco
Photography Copyright: Xuguo Tang, Mata Okawa
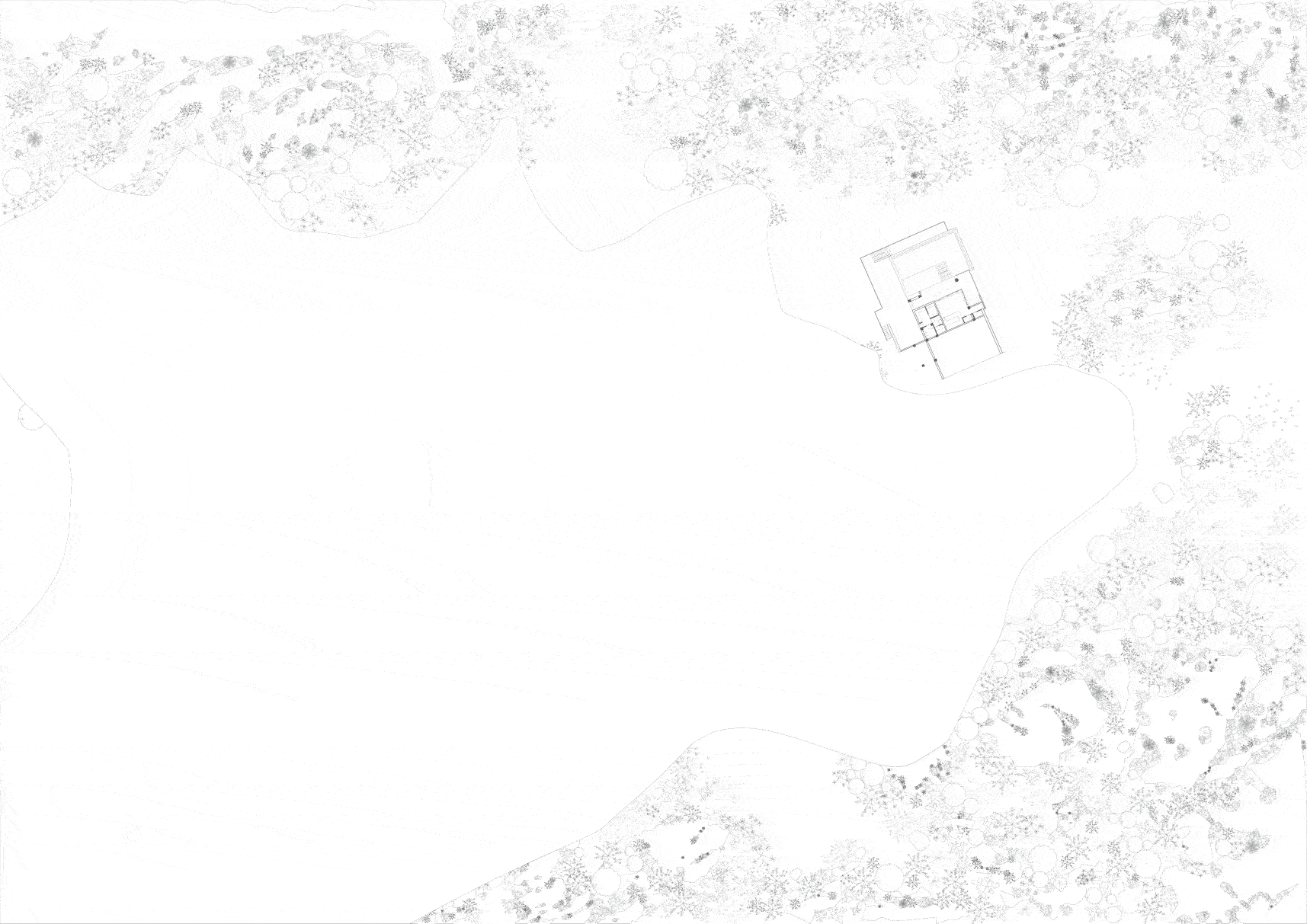
嵊泗列島(ソンスー列島)は浙江省舟山市に属し、杭州湾の東、長江口の南東に位置する。総計193の島々から構成され、そのうち有人島は9島、無人島は184島である。長年にわたり、舟山群島(ジョウシャンぐんとう)は国際的な海洋リゾート地を目標に掲げ、客船ネットワークの絶え間ない拡充や多種多様な飲食店・ホテルの誘致を図ってきた。
Shengsi Archipelago is located within the jurisdiction of Zhoushan City, Zhejiang Province. It is situated east of Hangzhou Bay and southeast of the Yangtze River estuary. The archipelago consists of 193 islands, including 9 inhabited islands and 184 uninhabited islands. Over the years, Zhoushan Archipelago has aimed to become an international marine vacation destination by continuously upgrading its passenger transport network and attracting a variety of dining and hotel establishments.
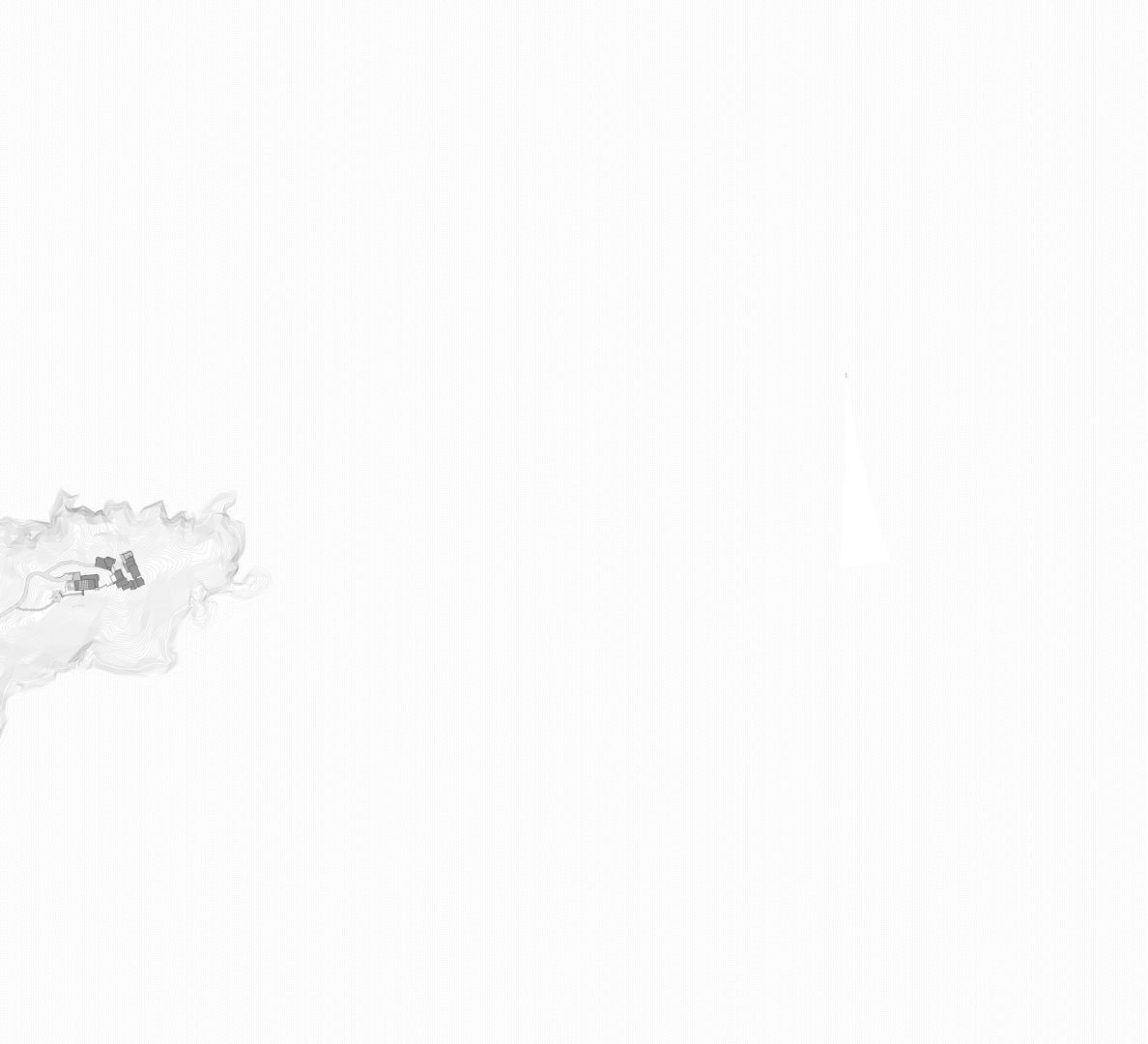
本プロジェクトは嵊泗列島の一つである黄龍島(ホワンロン島)に位置し、嵊泗列島本島から船でわずか15分。黄龍島は山勢が雄大で土壌が黄色く、遠望するとまるで黄龍(ホワンロン)が海上で身を横たえているかのように見えることからその名が付いた。舟山群島の中で知名度が高いのは朱家尖(ジュージャージエン)、普陀山(プートーシャン)、東極島(ドンジー島)などであり、嵊泗は開発の時期が比較的遅かったため商業化の度合いが低く、より悠々と隠遁した雰囲気を有するが、近年では徐々に注目を集めつつある。ホテルは黄龍郷東嘴頭村にある旧灯台の傍らに立地しており、三方を海に囲まれ、近くには「赤膊山」(チーポーシャン)と呼ばれる景勝地がある。270°にわたって遮るもののない海景を一望できるロケーションである。
This project is located on Huanglong Island, one of the Shengsi Archipelago islands. It is only a 15-minute ferry ride from the main island of Shengsi Archipelago. Huanglong Island is named for its majestic mountains and yellow soil, which from a distance resemble a yellow dragon coiled by the sea. Compared to more well-known areas of Zhoushan Archipelago, such as Zhujiajian, Putuo Mountain, and Dongji Island, Shengsi was developed relatively late. However, because it is less commercialized, it offers a more leisurely and secluded experience, and its popularity has been gradually increasing in recent years. The hotel is located next to the old lighthouse in Dongzuitou Village, Huanglong Township, surrounded on three sides by the sea, adjacent to rock formations and the Chibo Mountain scenery, and it offers an unobstructed 270-degree sea view.
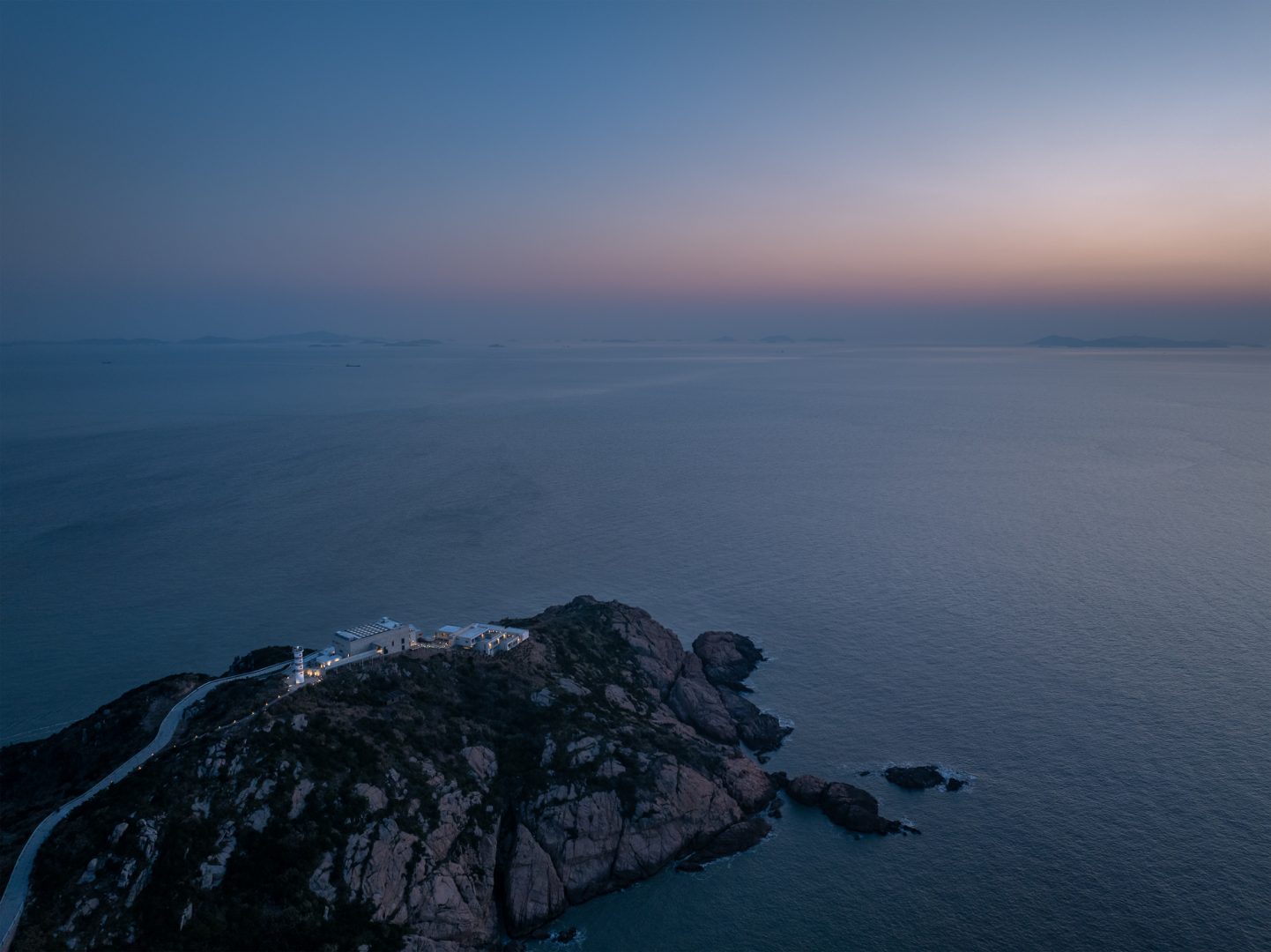
ホテルは敷地面積約4000平方メートル、建設に6年を要し、建築設計はWJ STUDIOが担当した。黄龍島特有の岩石に着想を得て、「自然との共生」を設計の核心に掲げ、建築を岩礁の頂に埋め込み、灯台の歴史的痕跡を保全するとともに、歩道で灯台とホテルを連結し、海上博物館のような没入型体験を作り出している。我々は土木建築工事完了後に大楽之野様から招請を受け、本ホテルのインテリア設計を担当した。
The hotel covers an area of over 4,000 square meters and took six years to complete. Architecture was designed by WJ STUDIO. Inspired by the unique rocks of Huanglong Island and centered on the concept of “coexisting with nature,” the building is embedded into the top of the rocky outcrops, preserving the historical traces of the lighthouse. A walkway connects the lighthouse and the hotel, creating an immersive experience akin to a maritime museum. After the completion of the civil engineering works, we were invited by Delaine to design the interior of the hotel.
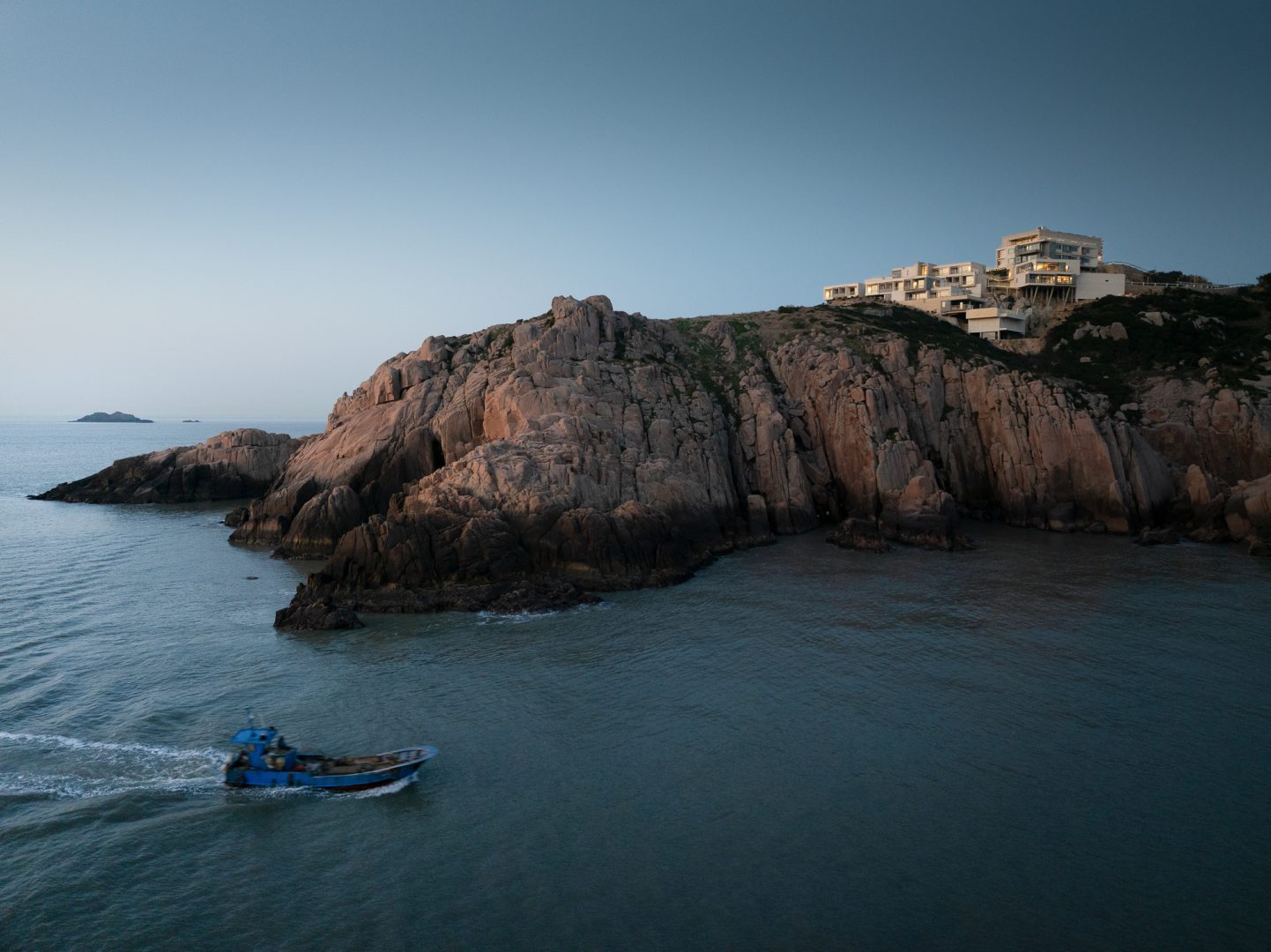
初めて現地へ訪れたのは2023年8月であり、一望無際に広がる紺碧の海に圧倒された。島へ渡るには、まず瀋家湾(シェンジャワン)旅客埠頭から船で嵊泗本島の李柱山(リージュシャン)埠頭に向かい、さらに嵊泗本島の五龍(ウーロン)埠頭へ移動してから、別の船に乗り換えて黄龍島に渡らなければならない。二階構造の旅客フェリーの甲板では、果てしなく広がる海の景色を堪能でき、その体験は非常に印象的であった。
Our first visit to the site was in August 2023, and we were struck by the vast expanse of the blue sea. To reach the island, one must first take a ferry from Shenjiawan Passenger Terminal to Lizhushan Terminal on the main island of Shengsi, and then transfer to another ferry at Wulong Terminal to reach Huanglong Island. The passenger ferry is divided into two decks; tourists can enjoy an endless sea view from the deck and have an amazing experience.
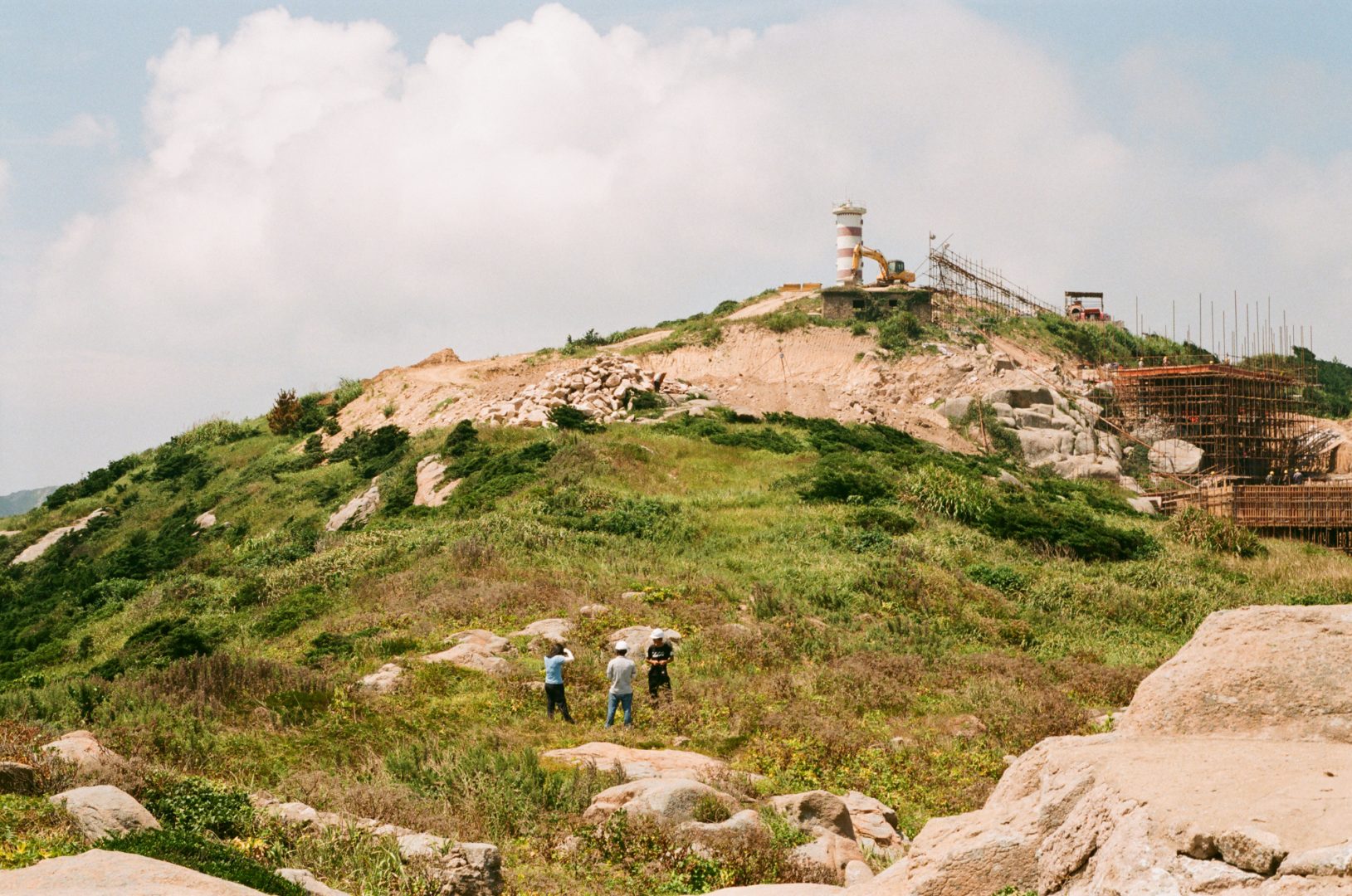
島は山が高く坂道が急で平坦地が少ないため、古い家屋は地形に合わせ、山を切り開いて基礎を築き、山肌に沿って建てられている。島の民家の壁は、磨かれた花崗岩の角石を一つ一つ積み上げて築かれている。石と石の隙間に、従来は砂灰を用いて目地を詰めていたが、現在ではセメントに黄砂を混ぜたものが使われており、頑丈な構造になっている。この島は人里離れ交通手段も特殊なため、本プロジェクト全体の建設工法および材料選定には十分な考慮が必要であった。
Due to the island’s high mountains and steep roads, flat land is scarce. Therefore, the construction of ancient houses was adapted to the terrain, with foundations cut into the mountains and buildings constructed along the slopes. The walls of the island’s dwellings are built with smooth and hard granite blocks, with each block carefully stacked to form walls. In ancient times, sand and lime were used to fill the gaps between the stones, while nowadays, a mixture of cement and yellow sand is used, making the structure very sturdy. The remote location and unique transportation conditions of the island required us to carefully consider the construction techniques and materials for the entire project.
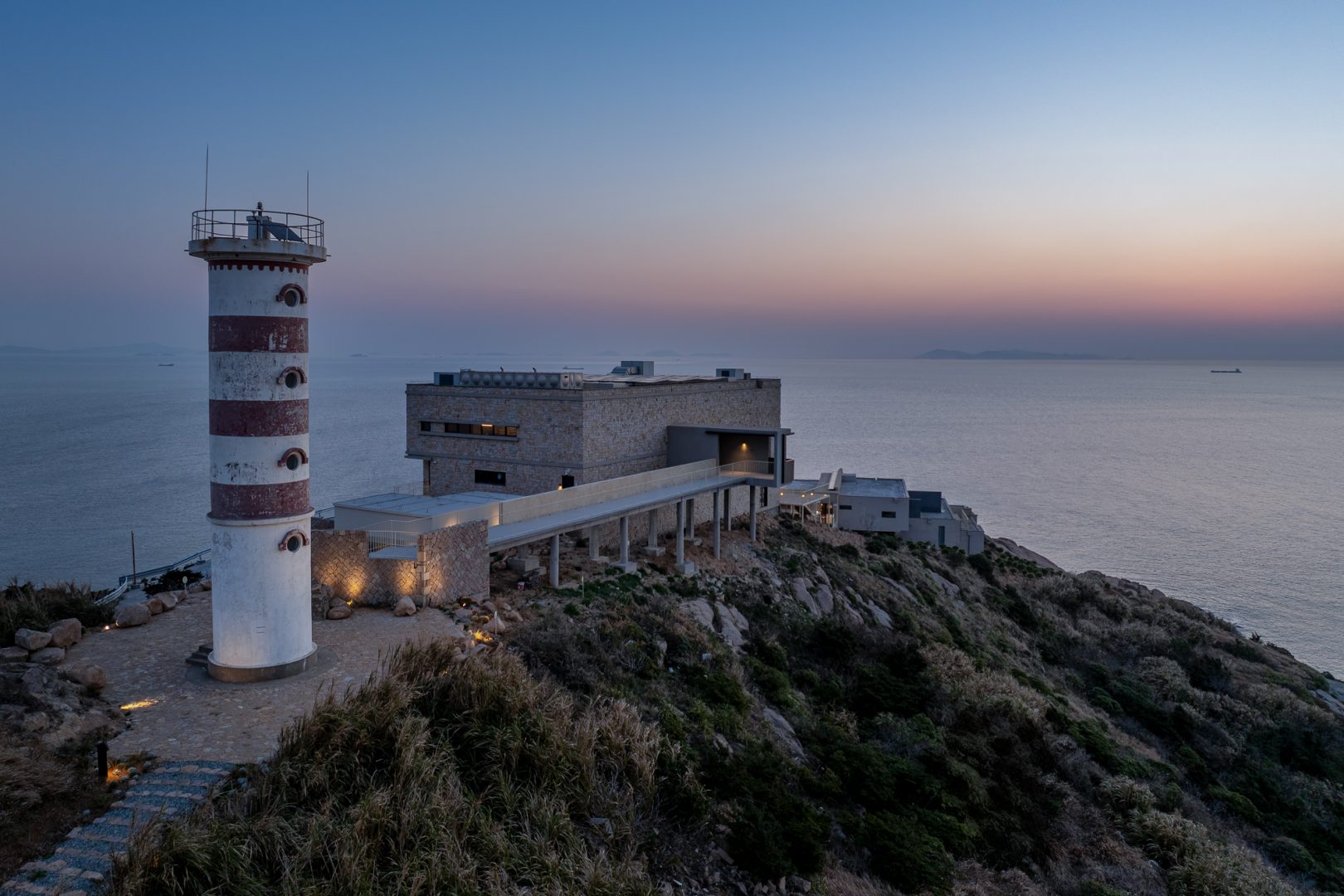
大楽之野は国内有数のB&B運営企業であり、本プロジェクトによって嵊泗黄龍島の観光経済を促進し、島民の収入向上を牽引することで経済循環を生み出したいと考えている。この構想は大楽之野が一貫して掲げてきたESG理念にも一致する。敷地が断崖上の岩礁に位置するため、建設工事では大型機械によるクレーン作業が行えず、すべての資材は2人の作業員で運搬可能な重量と寸法に制限しなければならなかった。我々が設計に着手した時点で建築の主体構造部分は既にほぼ完成しており、建築の開口部(窓・扉)の寸法や比率を最適化するとともに、外壁の仕上げ材料を再検討する必要があった。また、島の湿度が非常に高く、年に2回12級相当の超大型台風が来るため、建物には耐風圧性能および防湿・耐腐食性について強い性能が求められている。
As a leading domestic brand in the boutique lodging industry, Lost Villa aims to boost the island’s tourism economy through this project on Huanglong Island in Shengsi, thereby enhancing the income of local residents and creating a positive economic cycle, in line with Lost Villa’s consistent ESG (Environmental, Social, and Governance) philosophy. Due to the site being located on rocky cliffs, large machinery could not be used for construction, so all materials had to be dimensionally controlled, limited to sizes and weights that could be handled by two workers. By the time we took over, the main civil structure of the project was largely completed. We needed to optimize the dimensions and proportions of the building’s doors and windows and reconsider the exterior wall materials. The island’s extremely humid climate and the occurrence of two super typhoons annually imposed high demands on the building’s wind pressure resistance and moisture and corrosion resistance.
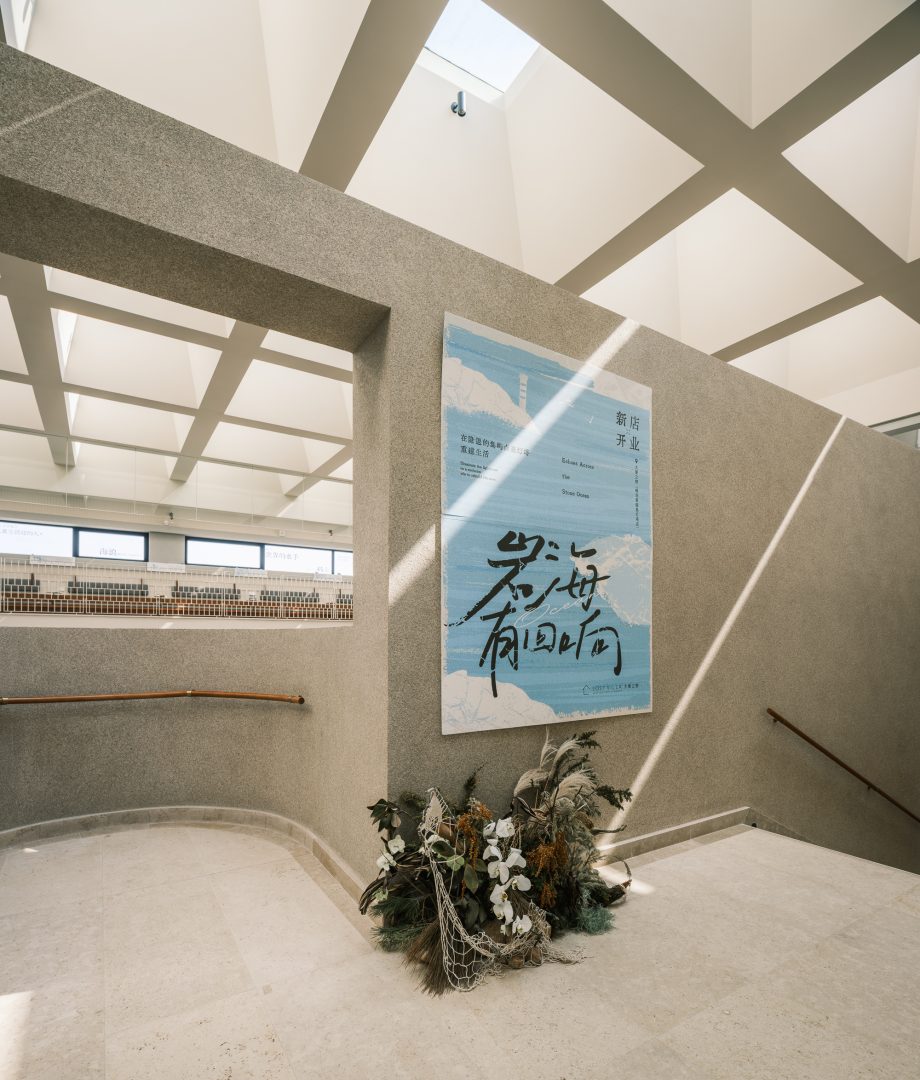
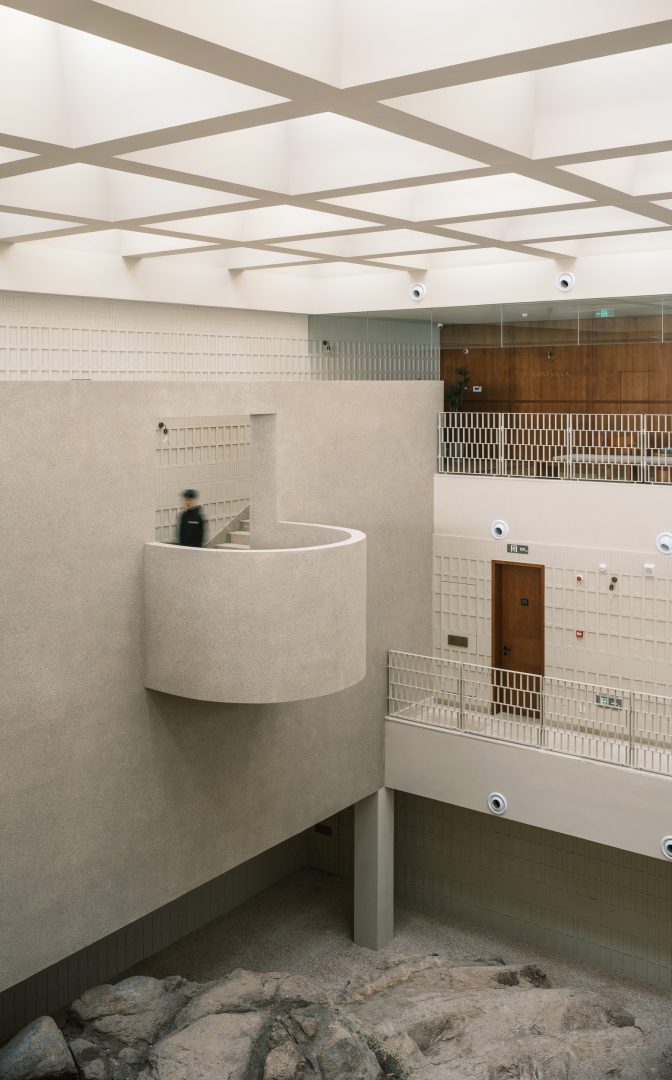
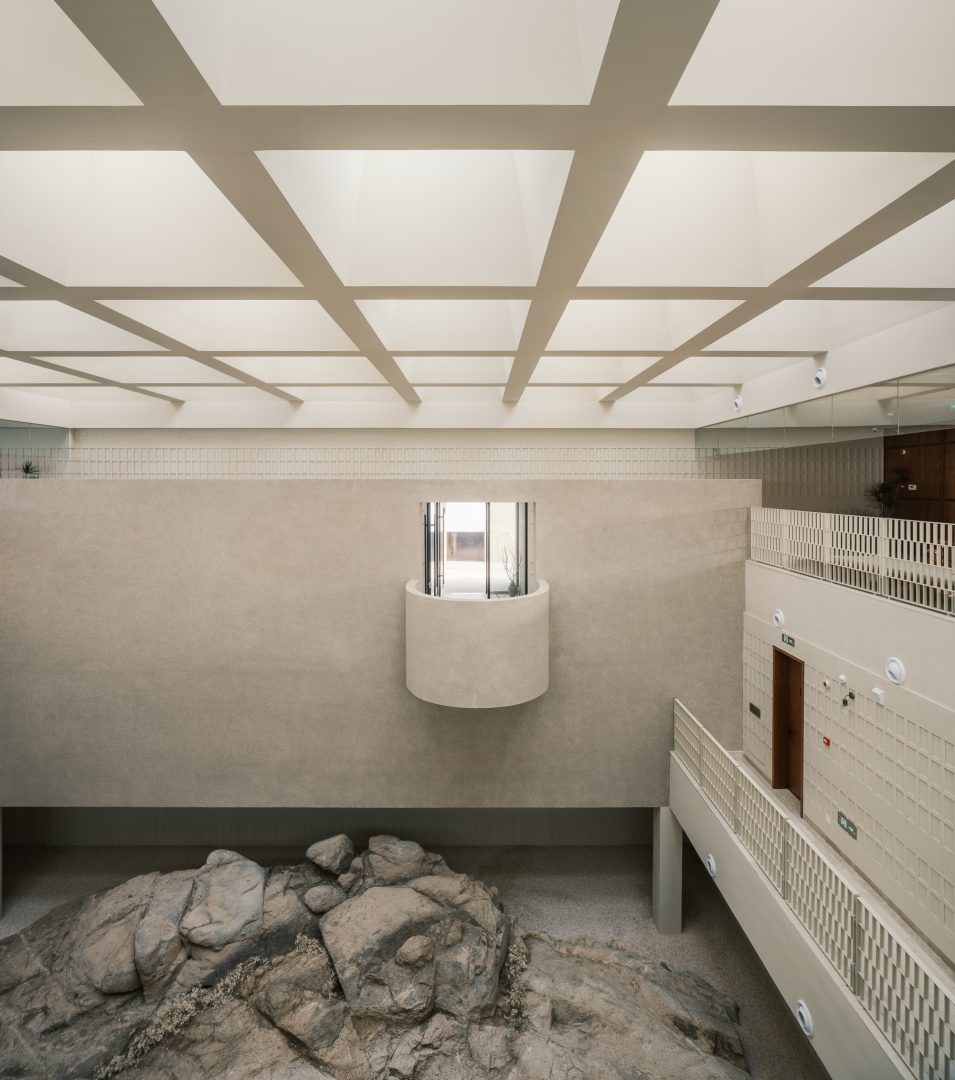
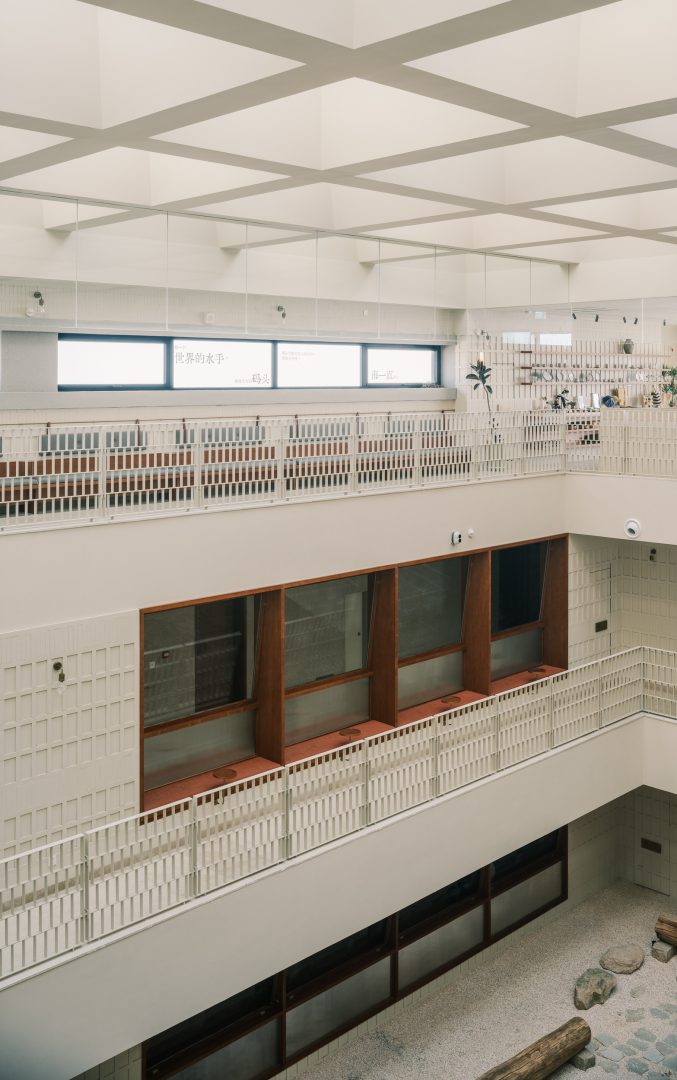
我々は島に古くから存在する石造りの家や石壁から着想を得て、空間と素材のテーマをすべて「石」で表現することにした。耐火レンガの組合せとコラージュによってロビー全体を作りあげ、来客が石造りの家並みを辿ってホテルのロビーへ踏み入れた際に、レンガの質感が島の石壁の雰囲気を連続させるようにしている。同時に、レンガ表面にはベージュ色のテクスチャー塗料を塗布し、元々の石壁との対比によって中庭に露出した岩礁を一層際立たせた。レンガの貼る際には、あえて凹凸を持たせ、平面的な模様を立体的な形に変えることで光と影の効果を生み出している。また、耐火レンガ同じサイズに統一されているため、輸送や施工時の貼り付け作業も容易にできる。
Inspired by the original stone houses and walls on the island, the metaphors within the space and materials revolve around “stone.” The decorative language of the main lobby features collages and combinations of fire bricks. When guests pass by the stone houses and enter the hotel lobby, the brick textures continue the appearance of the stone walls. The use of beige textured paint on the brick surfaces contrasts with the original stone walls, highlighting the exposed rocks in the atrium. The recessed and protruding arrangement of the bricks transforms the flat patterns into three-dimensional forms, creating an interplay of light and shadow. The uniform size of the fire bricks greatly facilitates transportation and installation.
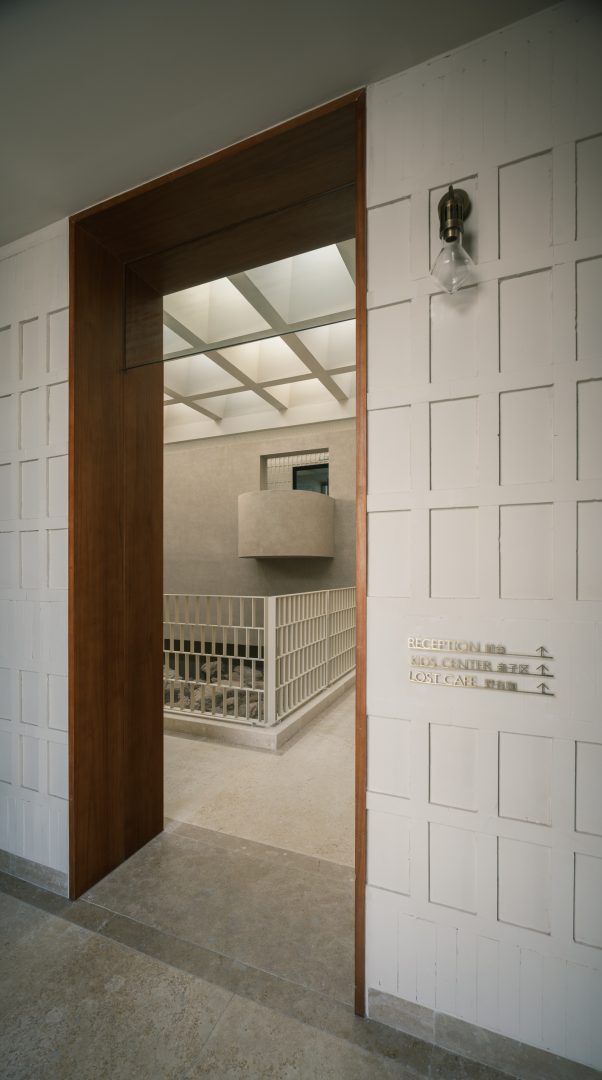
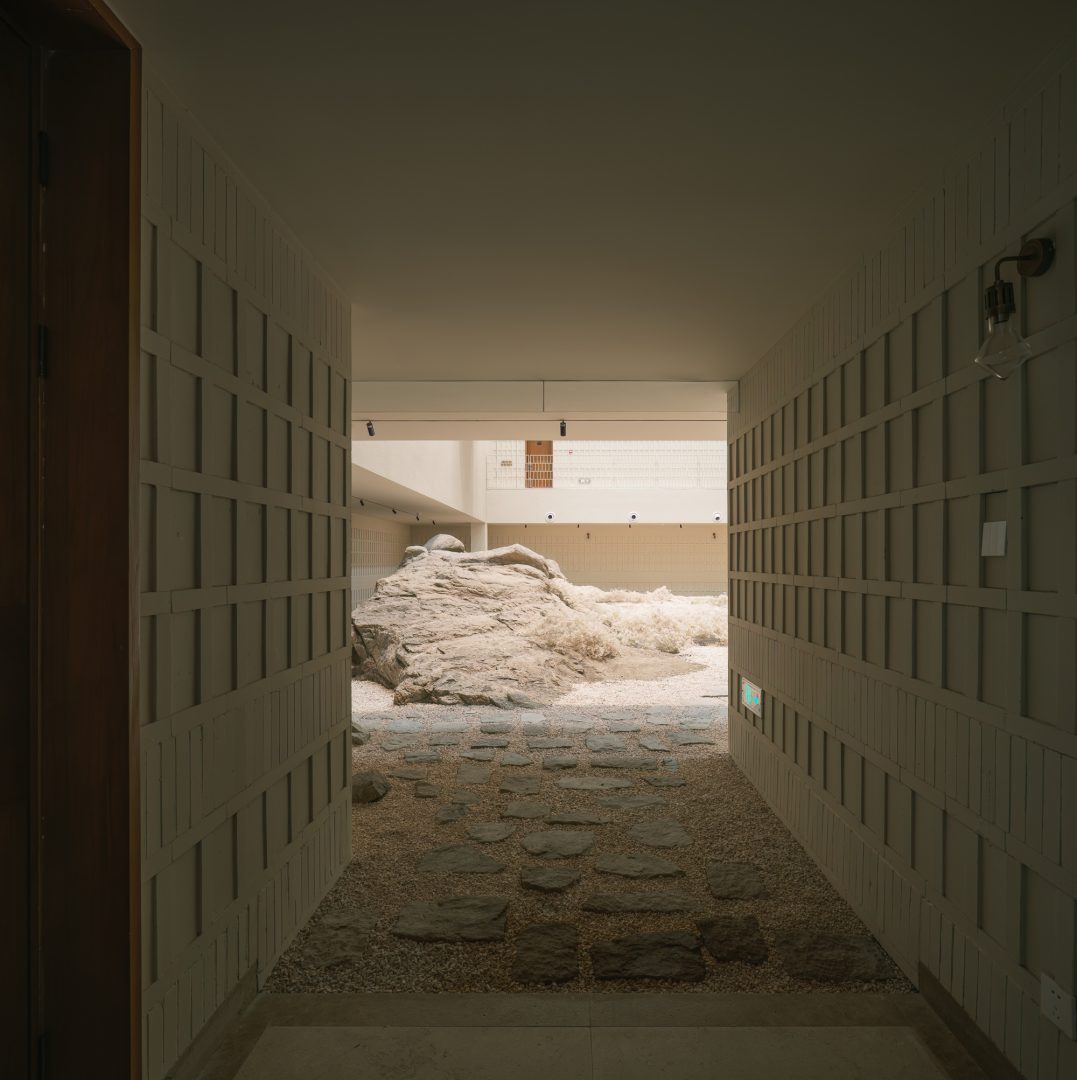
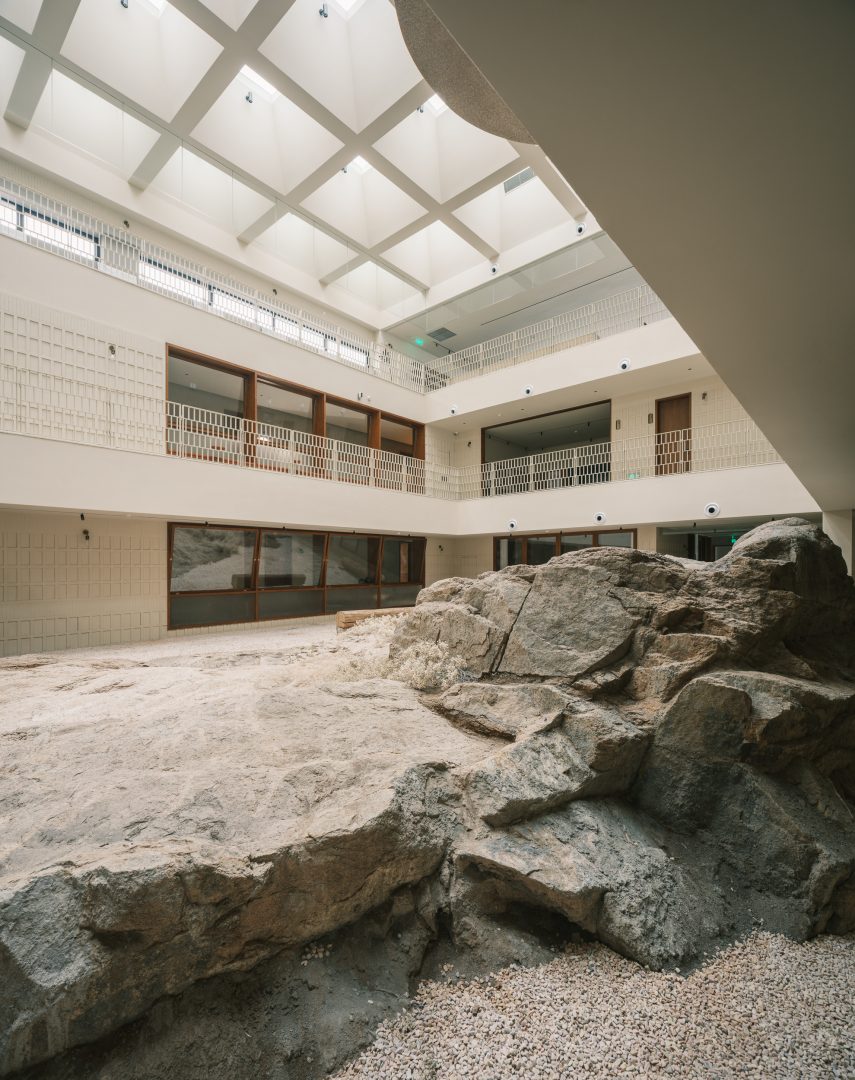
来客がホテルに足を踏み入れると、真っ先に目に飛び込んでくるのは、圧倒的な存在感を放つ吹き抜け空間と岩礁の中庭である。元々人が立ち入れなかった岩礁エリアの隙間を埋めて平坦化し、基礎工事で生じた砕石や石片を敷石として利用することで、来客が階段で徐々に岩礁の中へと分け入っていけるようにした。平地から岩礁へと至るにつれ空間がぱっと開け、スケール感と光の変化を身をもって感じることができる。中庭では、大きな岩礁と吹き抜けに架けられた井桁梁を通して射し込む日光とが相まって、他に類のない光と影の演出が生み出される。その結果、屋内にいながら島特有の地形を体験でき、まるで天然のミニチュア島に身を置いているかのような感覚を覚える。
When guests enter the hotel, the first thing that catches their eye is the visually striking open space and the rocky atrium. We have leveled the gaps in the previously inaccessible rocky area, using gravel and leftover stones from the construction foundation as stepping stones, allowing guests to gradually explore the rocky area via stairs. As they transition from flat ground to rocks, the sudden openness of the space allows guests to truly perceive changes in scale and light. Inside the atrium, large-scale rocks and sunlight streaming through the open grid beams create a unique interplay of light and shadow, enabling guests to experience the island’s distinctive geological features indoors, as if they were on a natural miniature island.
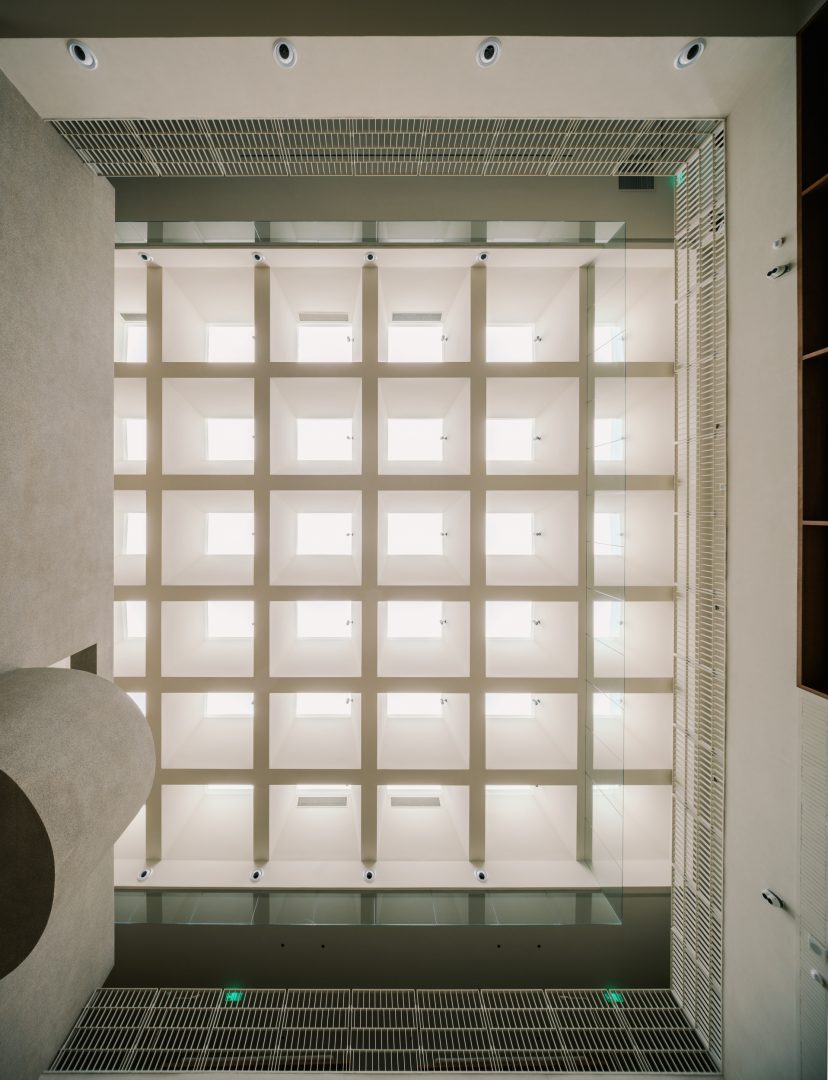
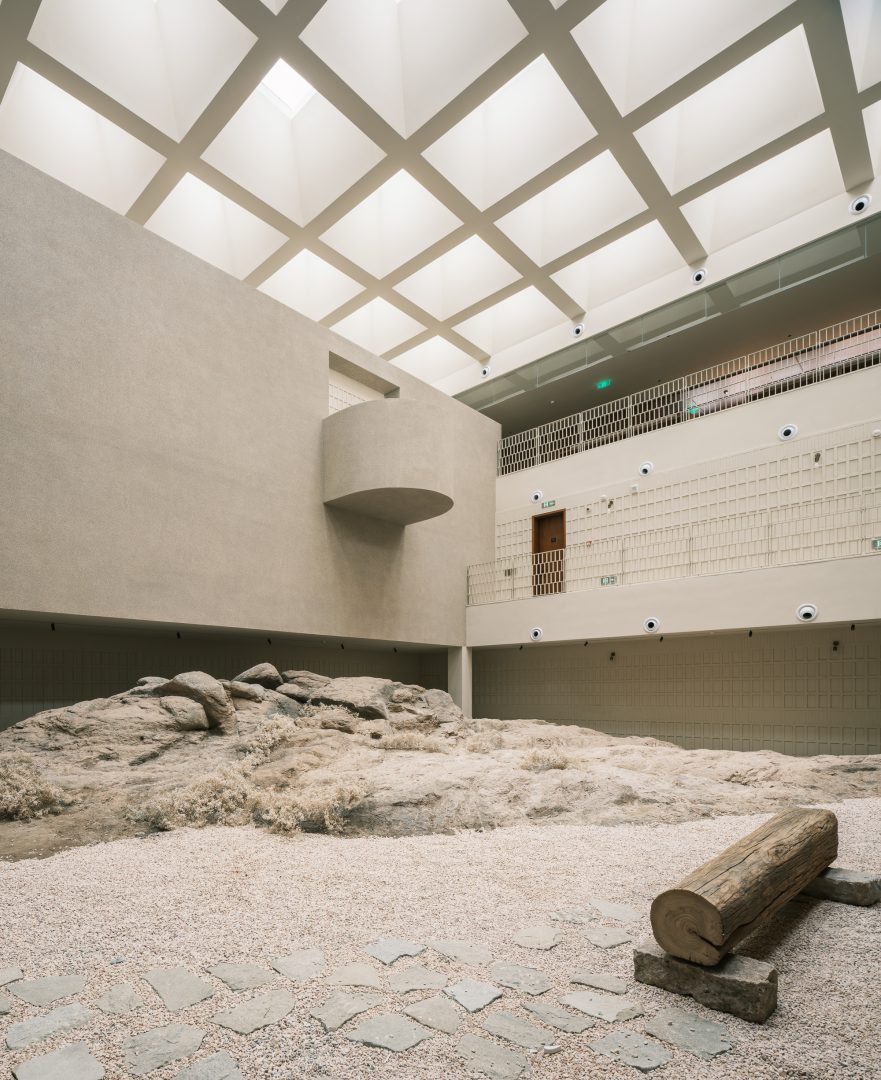
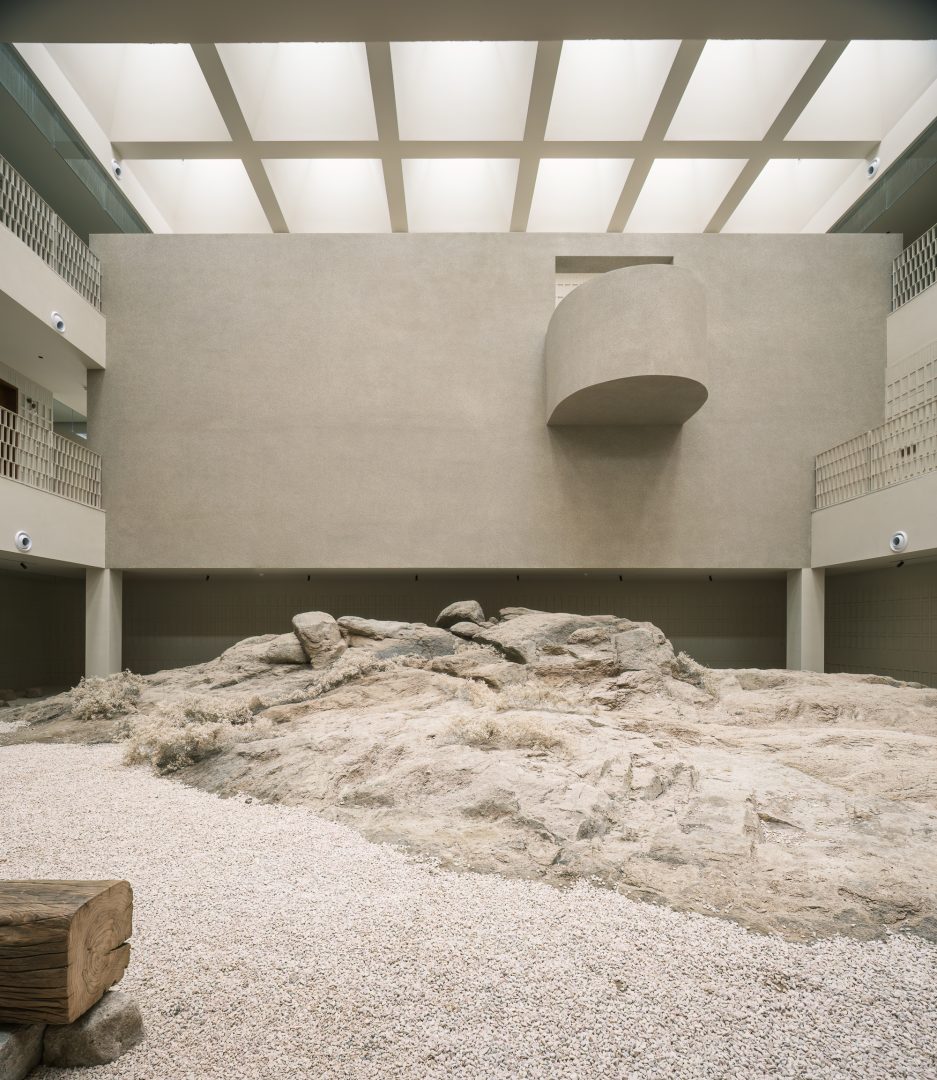
中庭の吹き抜け部分では、レンガのモジュール寸法に合わせて各部の仕上げ寸法を調整し、レンガを一切切断せずにそのまま使用できるようにするとともに、視覚的な連続性と統一性を確保した。
客室階の廊下壁面には淡いコーヒー色の真石塗料を用い、天井のラテックス塗装との間にコントラストを生み出した。
In the atrium’s open space, we adjusted the dimensions of different surfaces to fit the brick modules, ensuring that the bricks remain uncut and used as whole pieces, providing visual continuity and coherence. The corridor walls in the guestroom areas are coated with light coffee-colored real stone paint, contrasting with the latex paint on the ceilings.
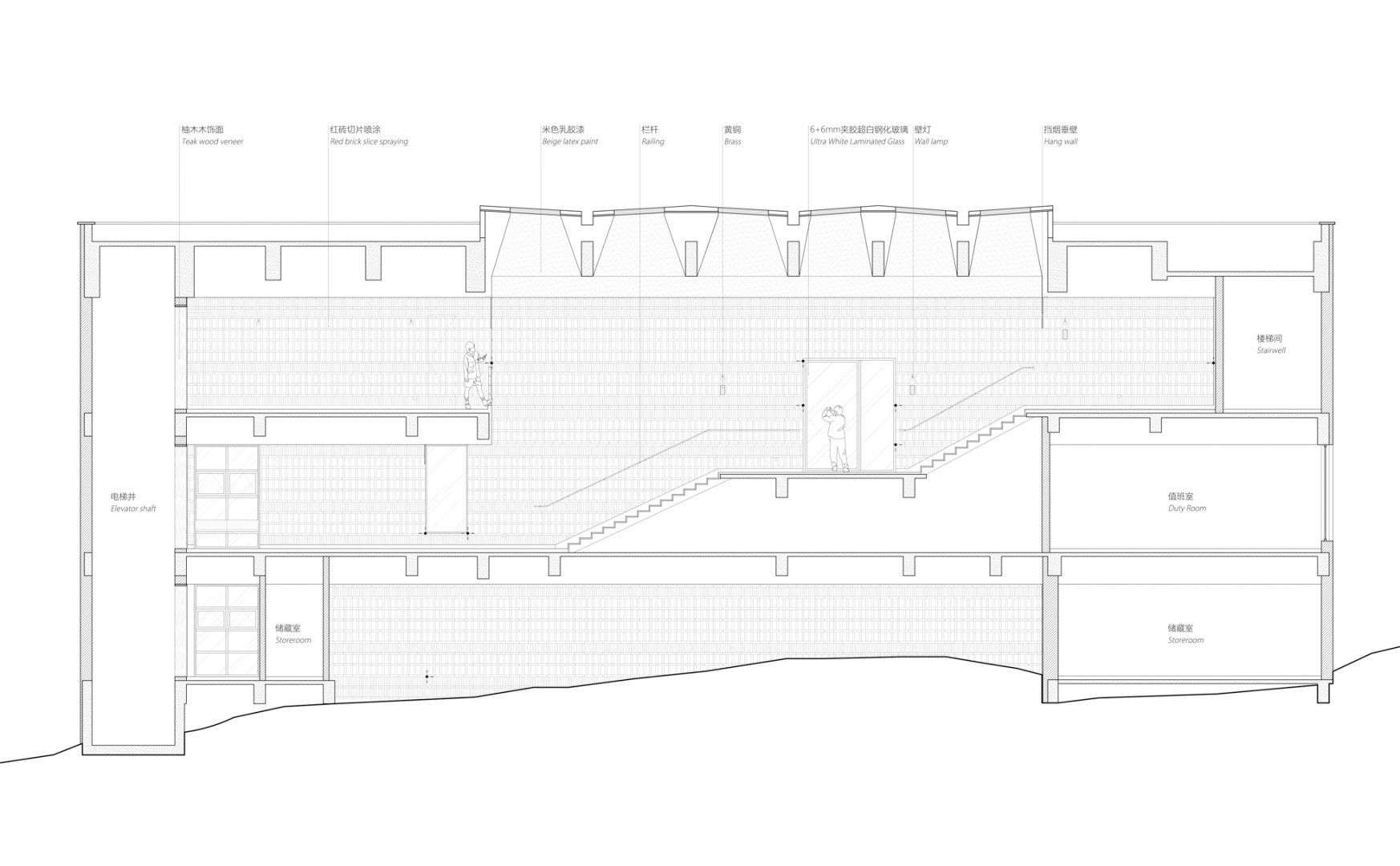
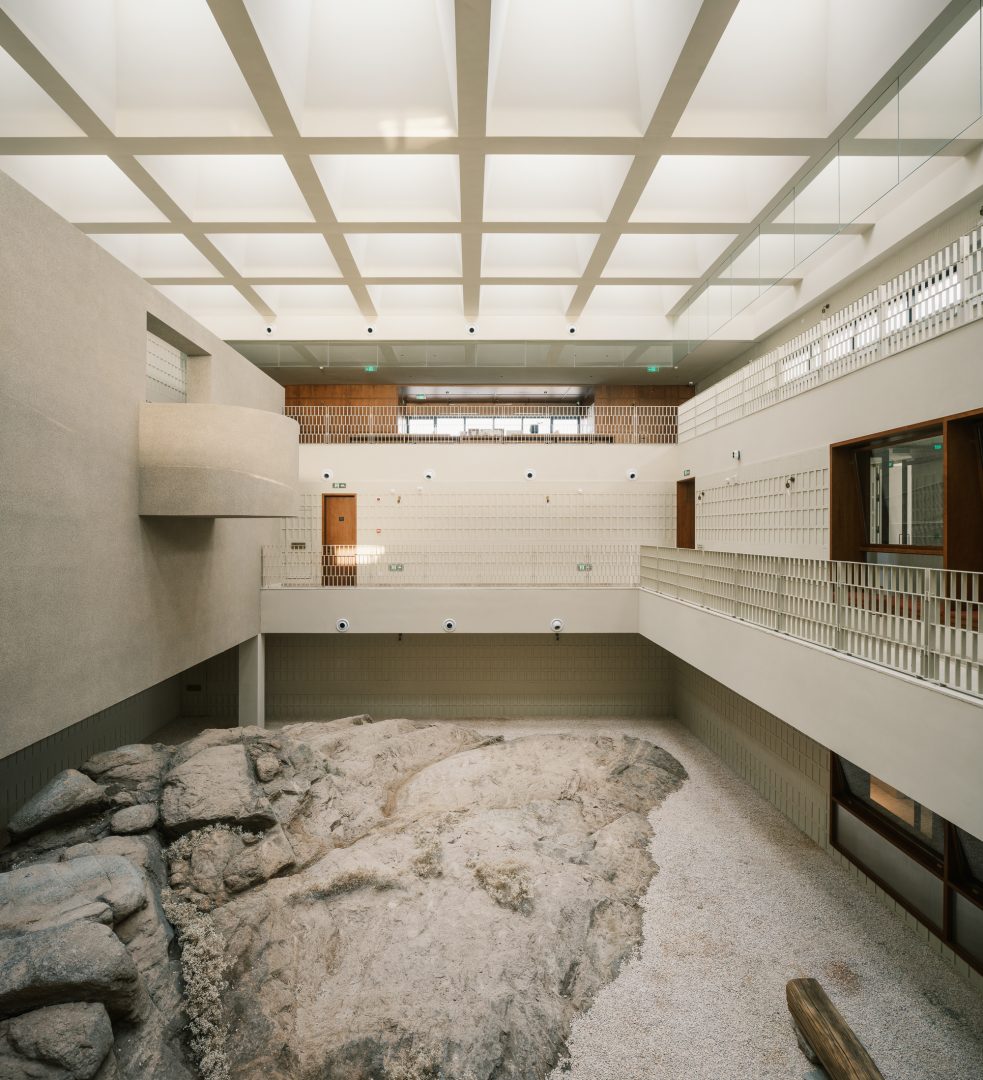
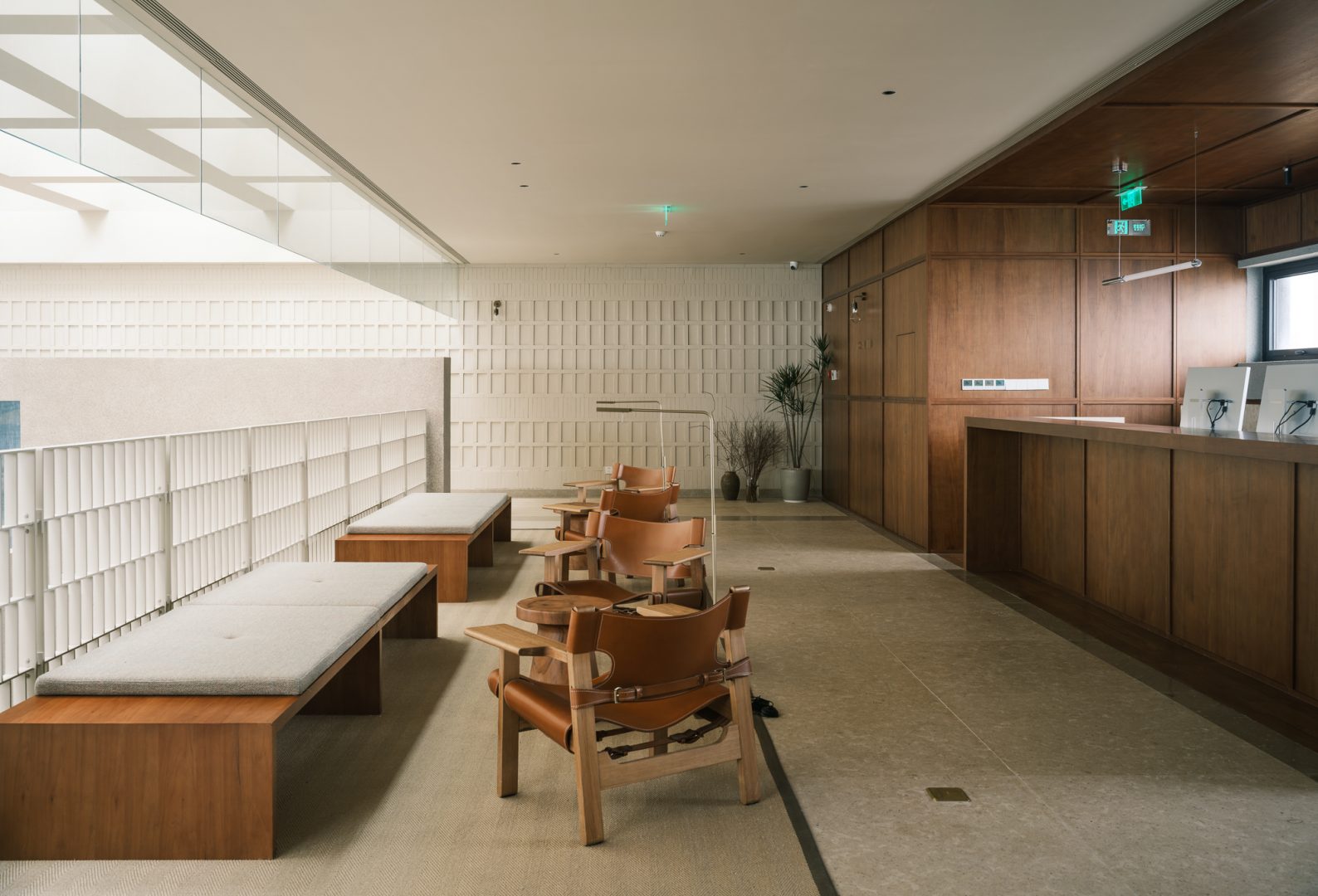
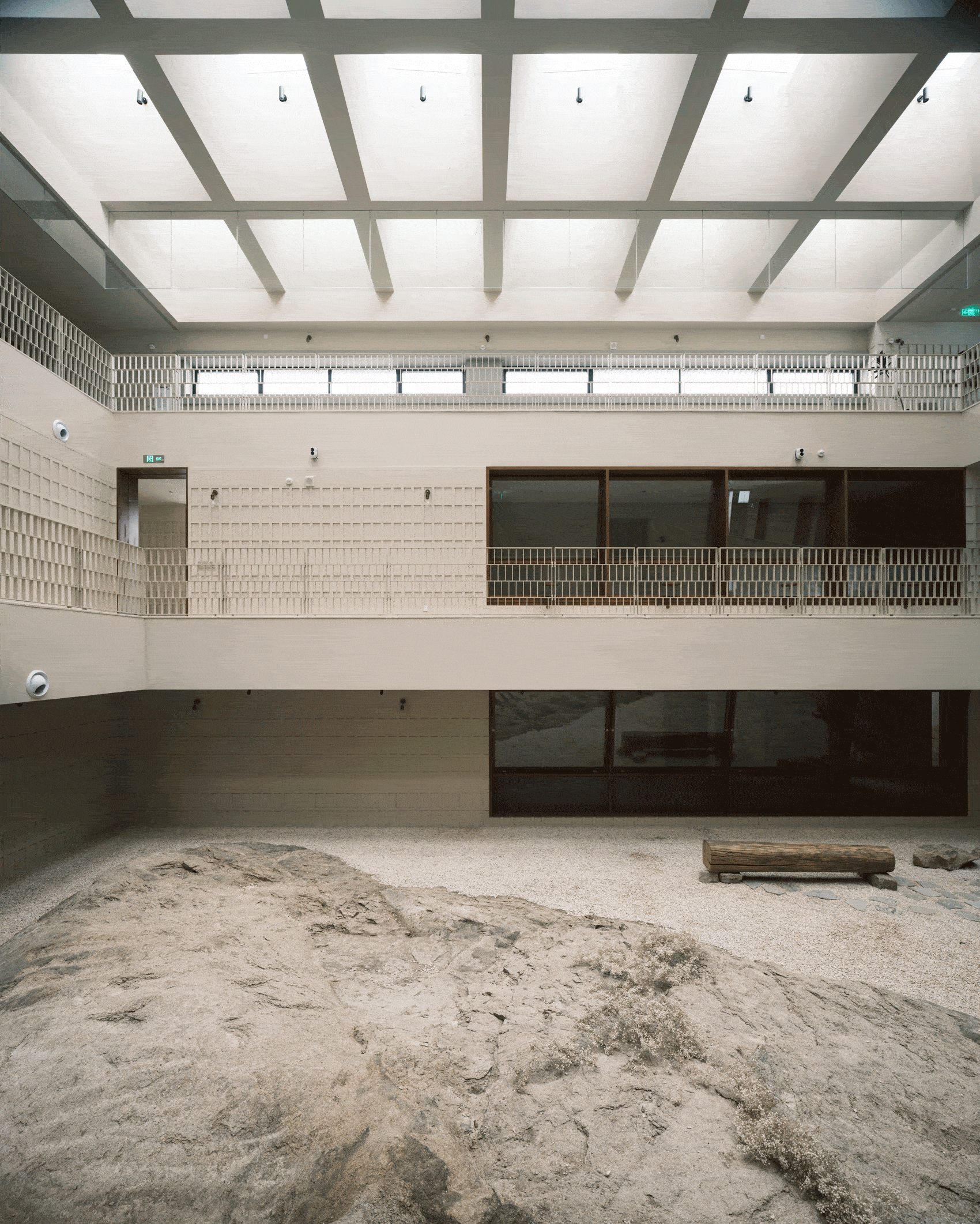
工場との設計調整を経て、我々は建物の開口部である窓と扉の寸法を再検討し、窓のまぐさの高さを下げ、大面積のガラスを小さなパネルに分割した。これにより開口部の面積が縮小され、日差しや台風時の風圧で広いガラス面が壊れるのを防ぎ、室内の空調ダクトを収めるための天井スペースも確保できた。施工期間中、実際2回12級台風に襲われ、窓や扉には損傷や漏水は生じなかった。
After optimization discussions with the manufacturer, we have readjusted the sizes of the doors and windows, lowered the height of the window lintels, and subdivided the large glass panels into smaller sections. This not only reduced the area of the doors and windows, thus minimizing sun exposure and the destructive impact of strong winds during typhoons on large glass surfaces, but also met the spatial requirements for the indoor air conditioning duct ceiling. During construction, the doors and windows withstood two Category 12 typhoons without any damage or leakage.
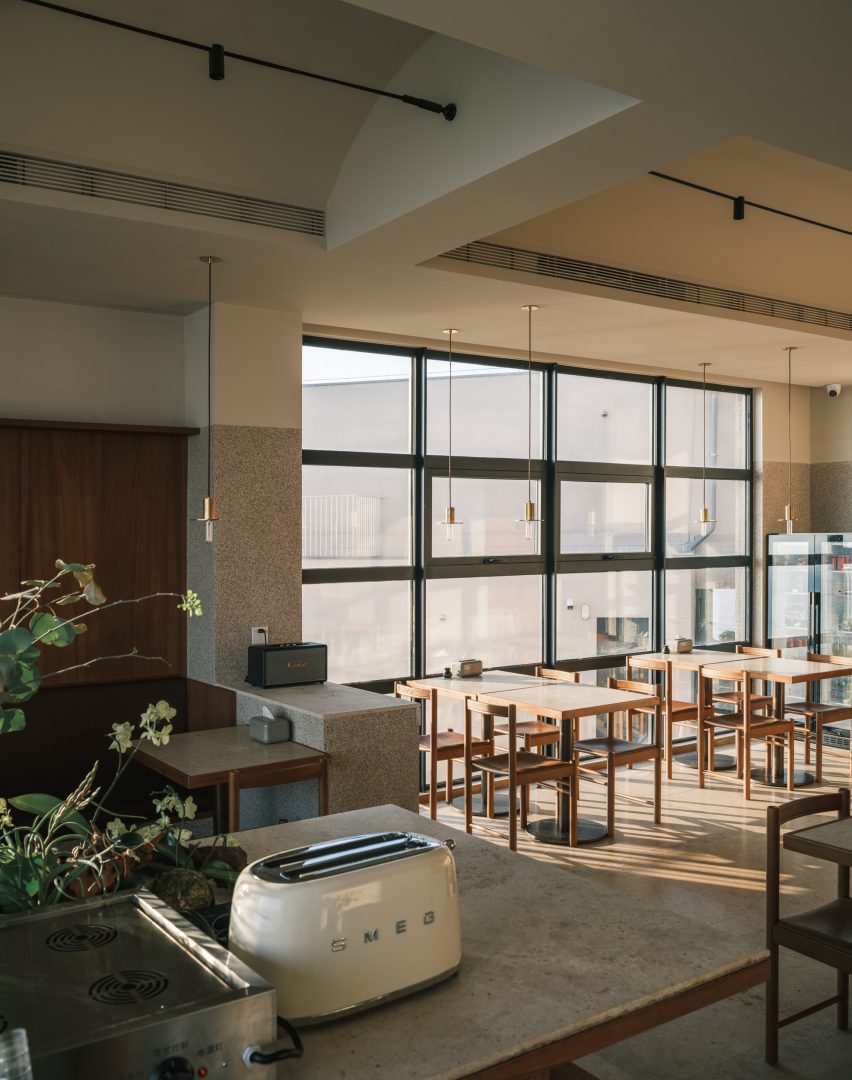
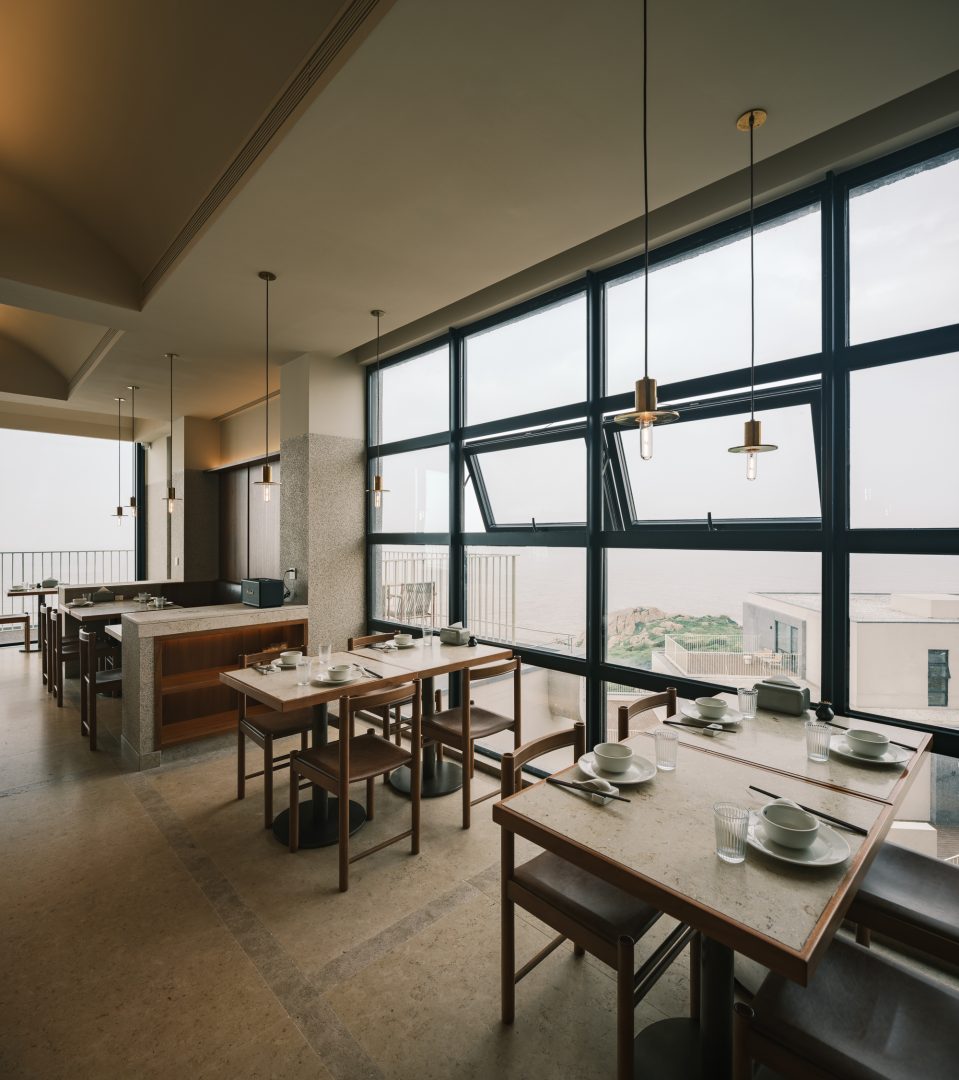
プールについては、当初一辺のみがインフィニティエッジだったプールをL字型へと調整し、視覚的にプールと海が一体化して見えるようにした。
The pool, originally a single-sided infinity pool, has been adjusted to an L-shaped infinity pool, visually merging the pool with the sea.
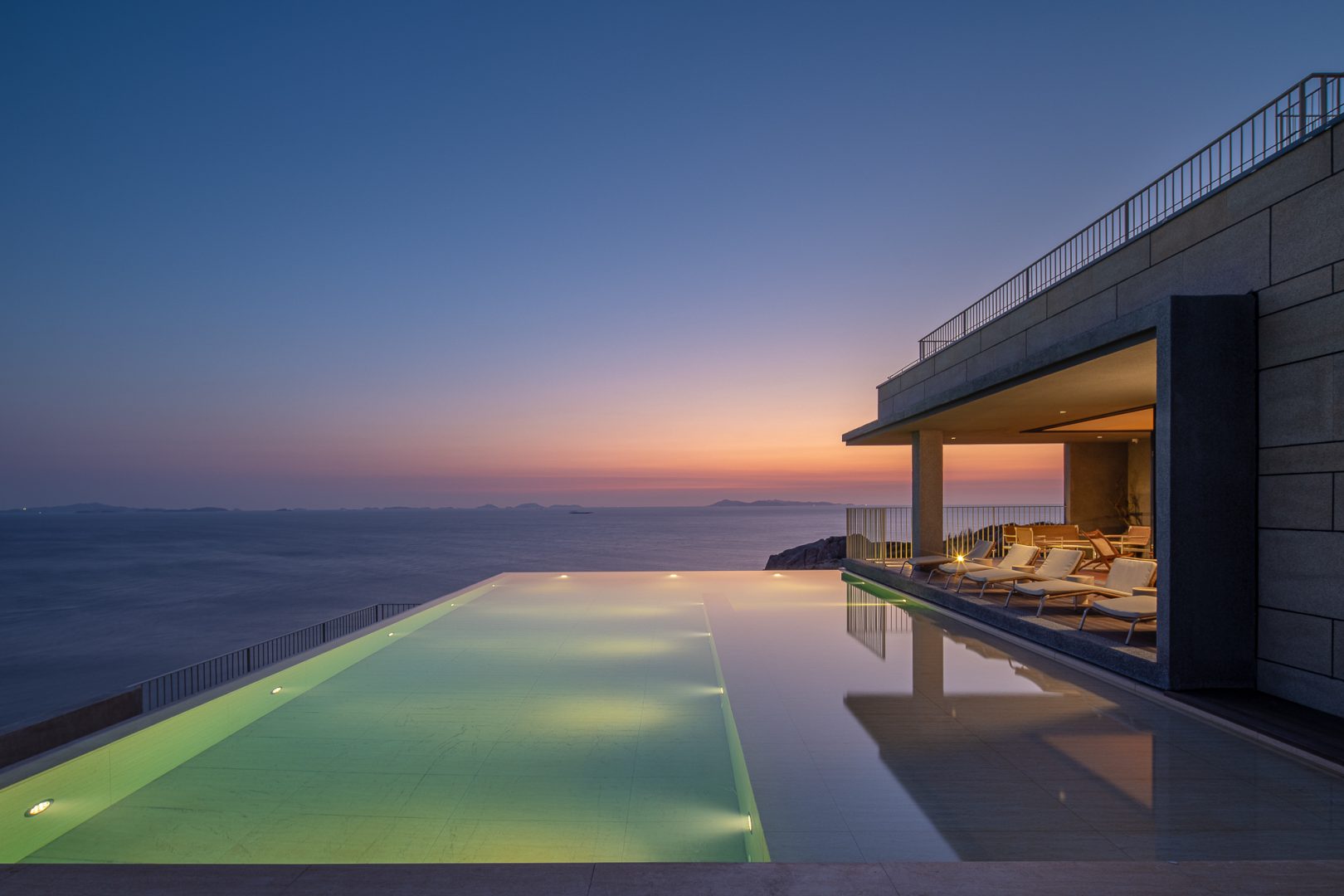
バーエリアでは、元々固定されていたガラス製カーテンウォールを開放し、来客は何も遮られることなく夕日に真正面から向き合い、太陽がゆっくりと水平線に沈む景色を楽しめるように設計した。
In the bar area, we opened up the previously enclosed glass curtain walls, allowing guests to face the sunset without obstruction and directly experience the warm sun slowly descending into the sea.
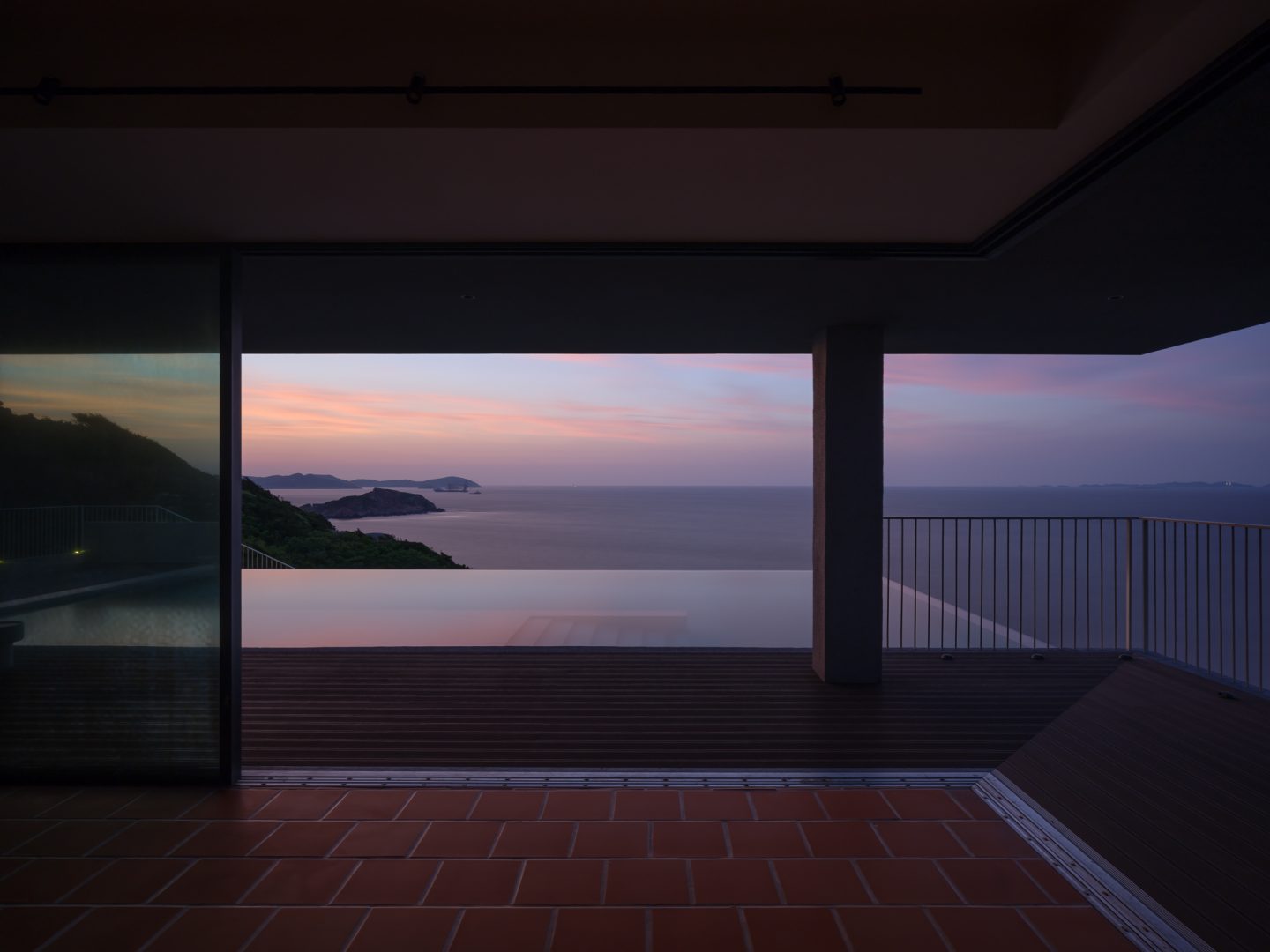
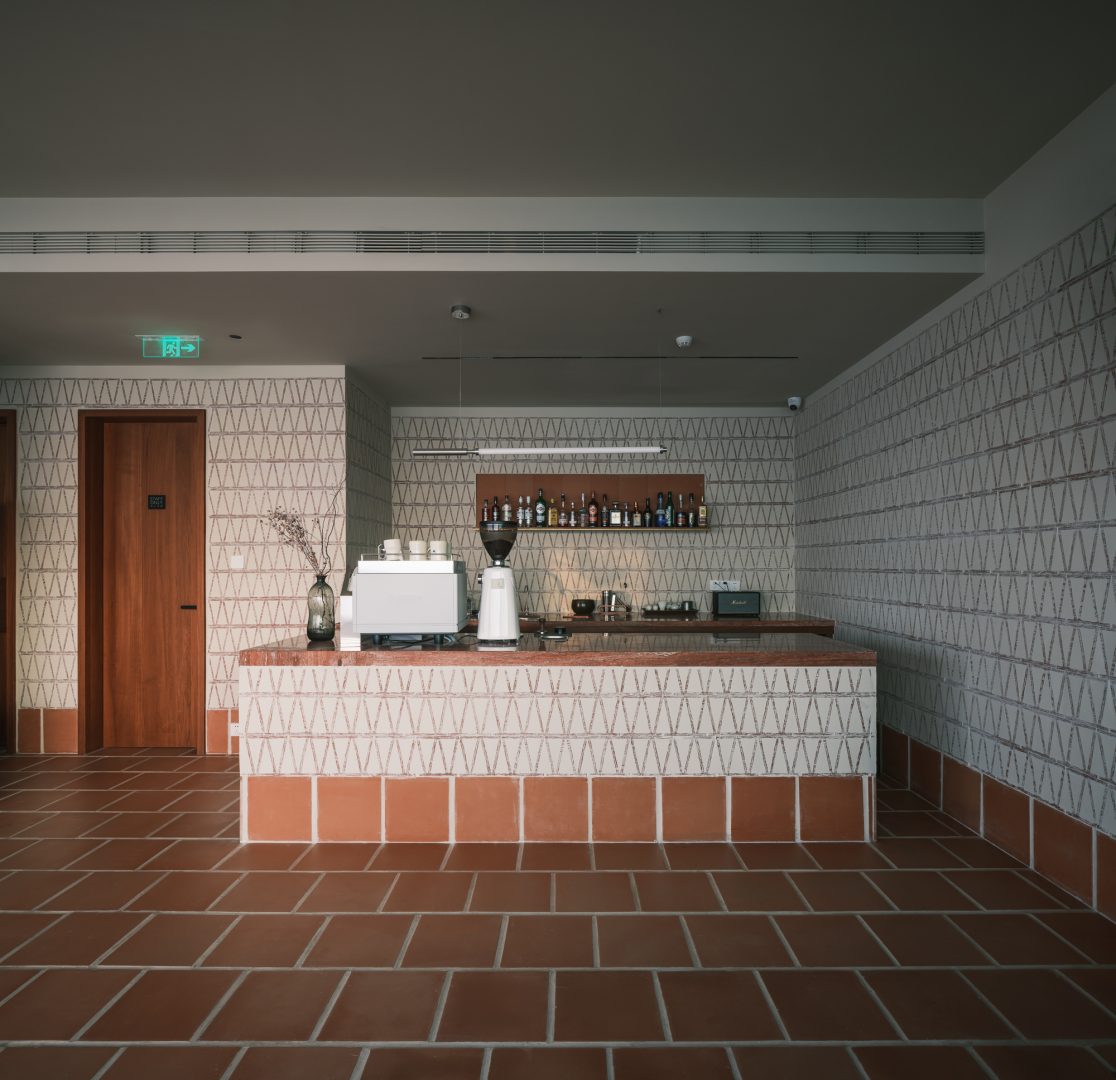
1号棟の建築外壁には、200×500×30mmの小型粗石を積み上げ、天然の質感が岩礁と調和するような素朴で自然な風格を醸し出している。2号棟、3号棟、5号棟および館内共用スペースの石壁では、異なる目地処理の手法を用い、300×600×15mmをモジュール寸法として視覚的に大判の花崗岩パネルのような効果を生み出した。それ以外の内外装の壁面には、迅速な吹付施工が可能な真石塗料を装飾仕上げ材として使用し、工事期間の短縮を図っている。
For Building 1, we chose to use small rough stone blocks measuring 20050030mm for the exterior wall material, whose natural texture echoes the rocky landscape, creating a simple and natural style. The stone walls of Buildings 2, 3, and 5, as well as the indoor public area, utilized different jointing methods with a module size of 30060015mm to visually create a large granite panel effect. Other interior and exterior walls were decorated with real stone paint that can be quickly sprayed, shortening the construction period.
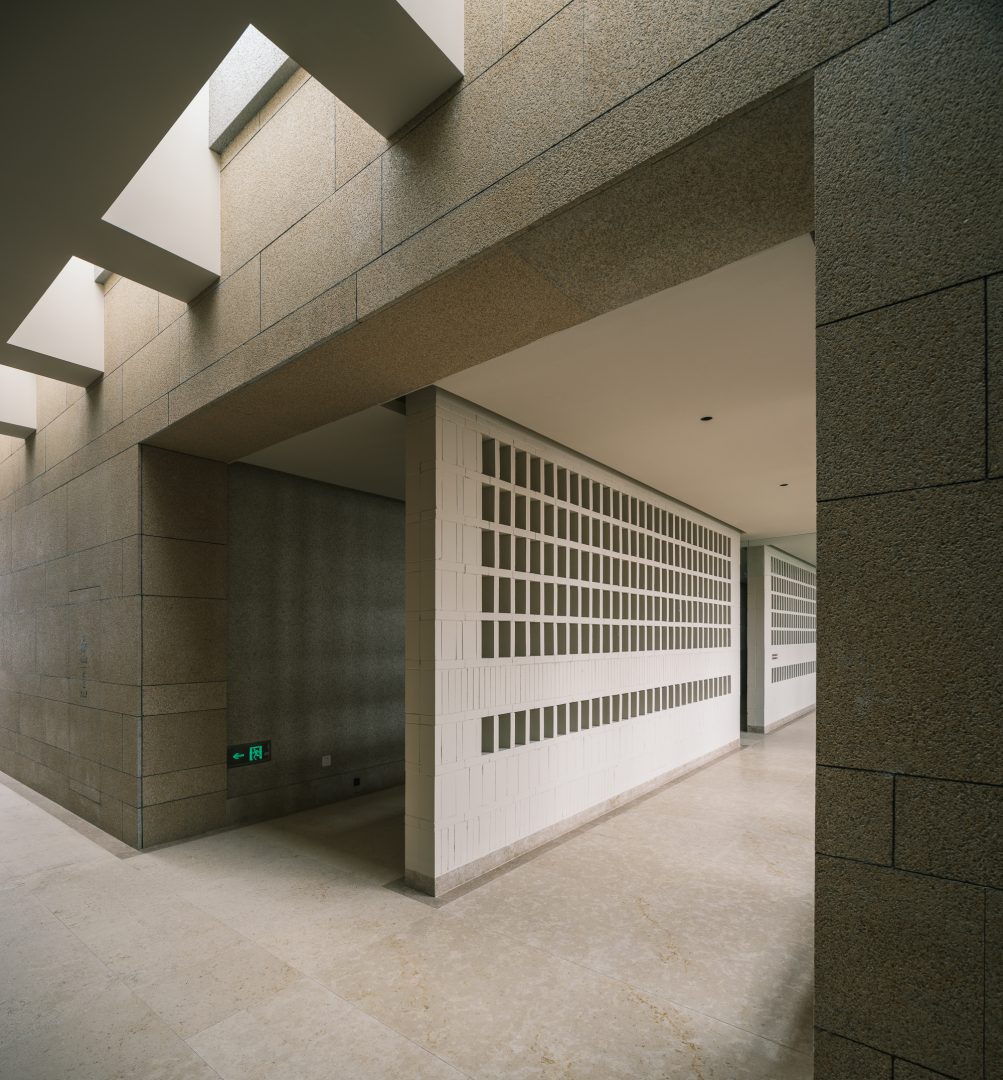
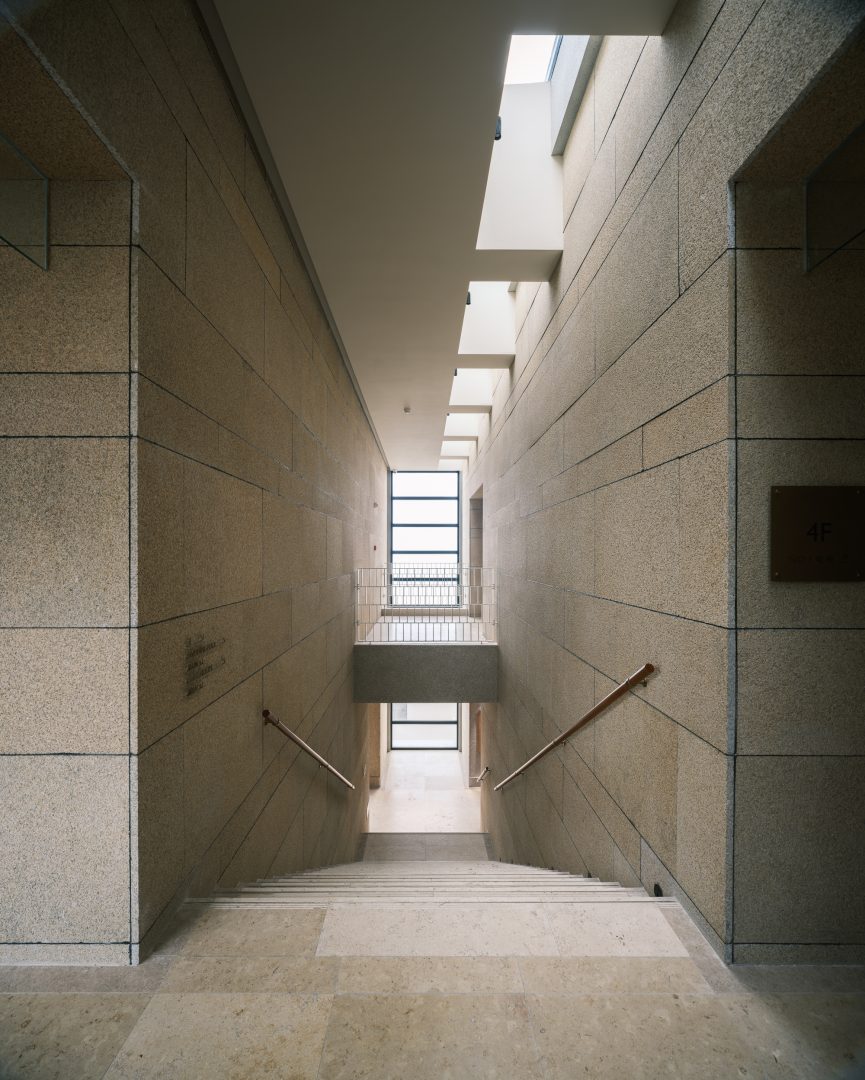
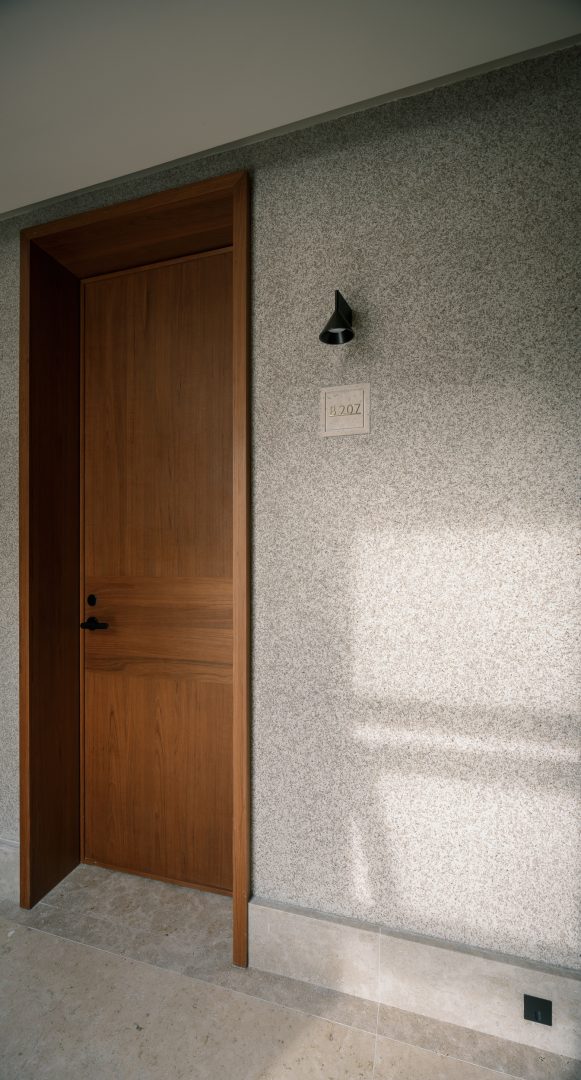
共用スペースの床面にはベージュ色の天然大理石を使用。同系色でありながら仕上げ方を変えることにより、異なるエリアを区別している。
The public area floors are covered with beige natural marble, distinguishing different areas using the same color with different finishes.
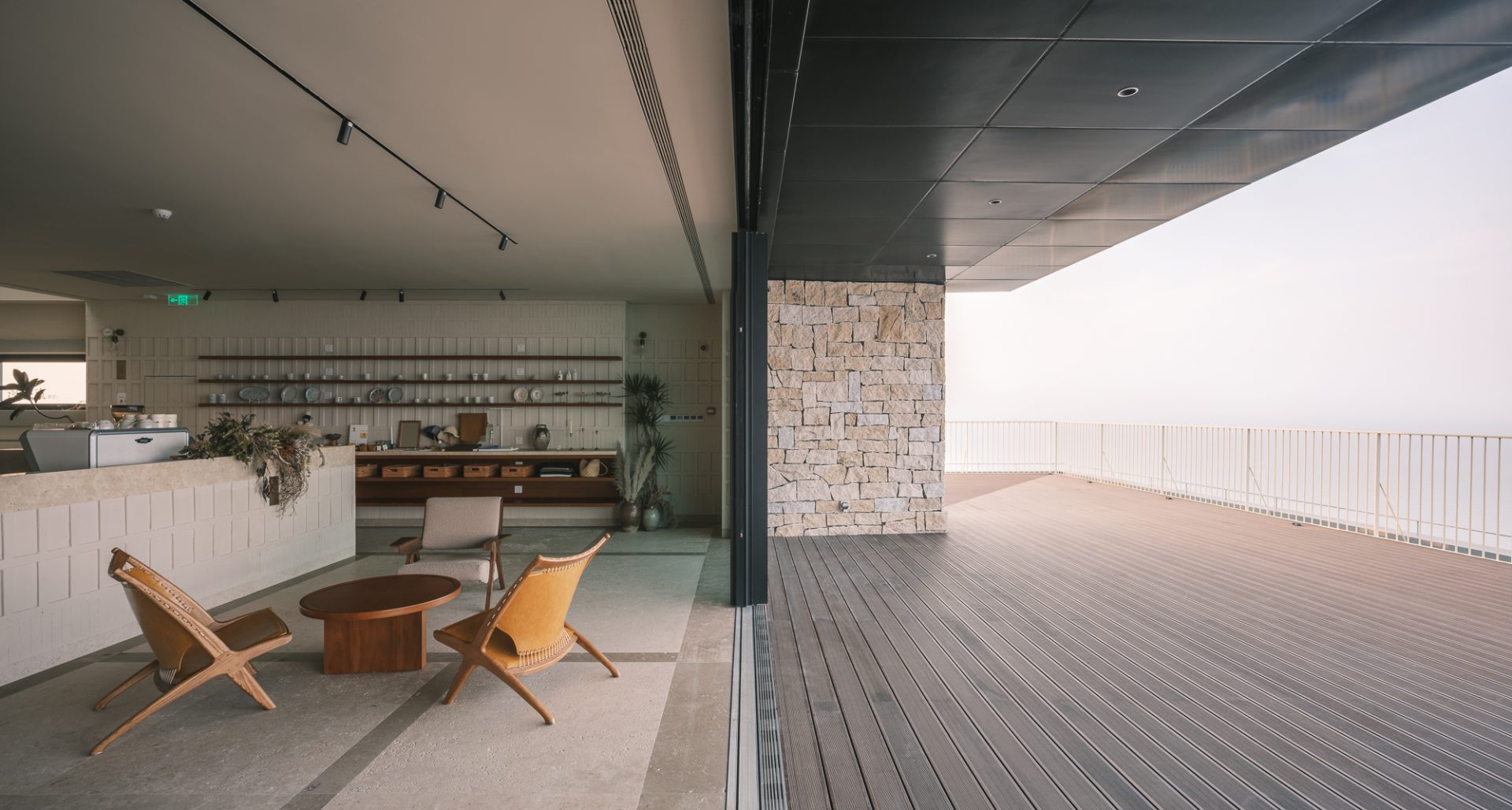
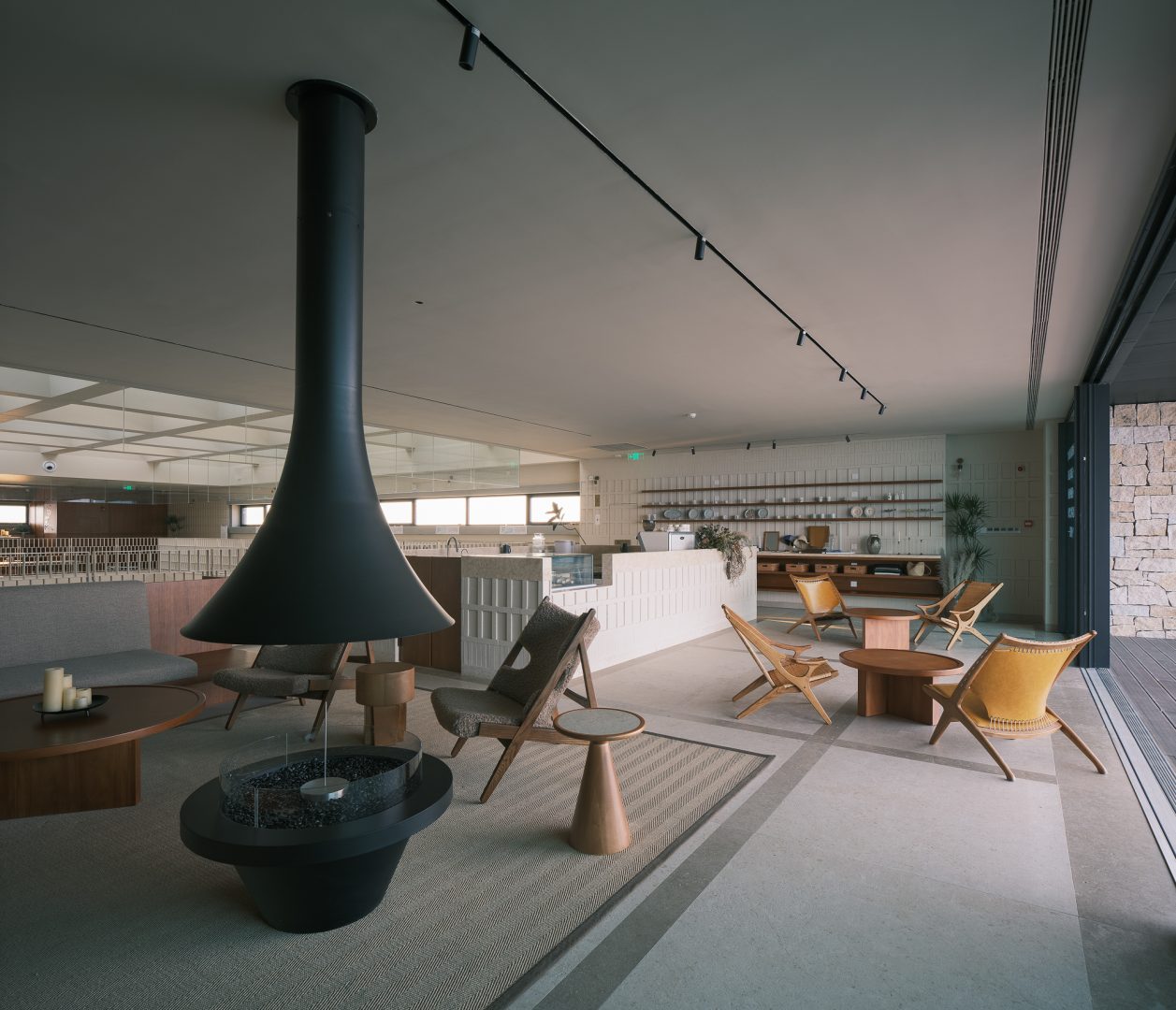
カフェスエリアは共用スペースの東側に配置し、元々全面固定だったガラスを4枚の大型引き戸に改めた。開放時には室内外の境界が曖昧になり、来客が海に真正面から向き合って朝日の温もりを存分に味わえる。
We have placed the coffee area on the eastern side of the public space. The original large fixed glass panel has been replaced with four heavy sliding doors. When opened, they blur the boundary between indoors and outdoors, allowing guests arriving on the island to face the sea directly and enjoy the warmth of the sunrise.
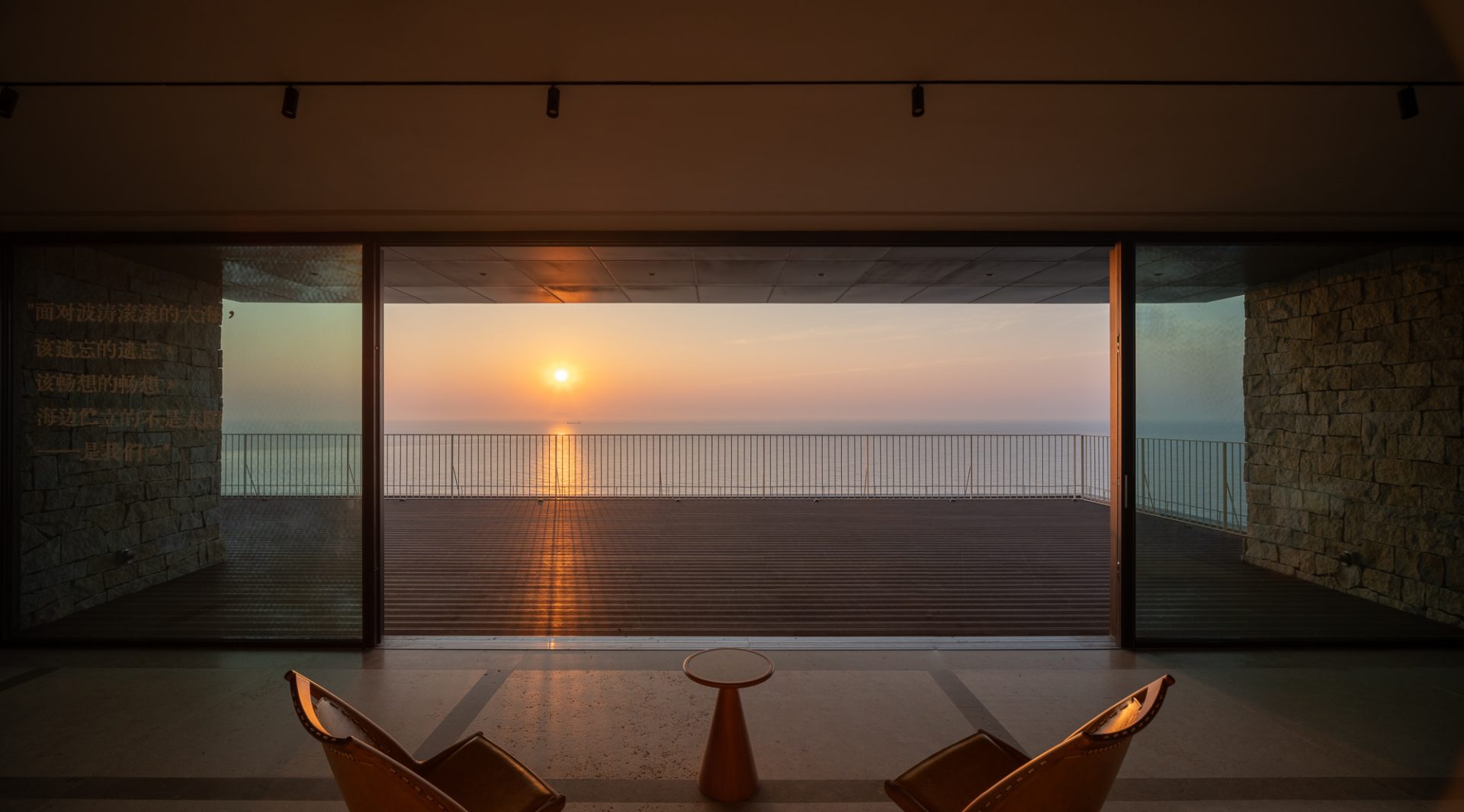
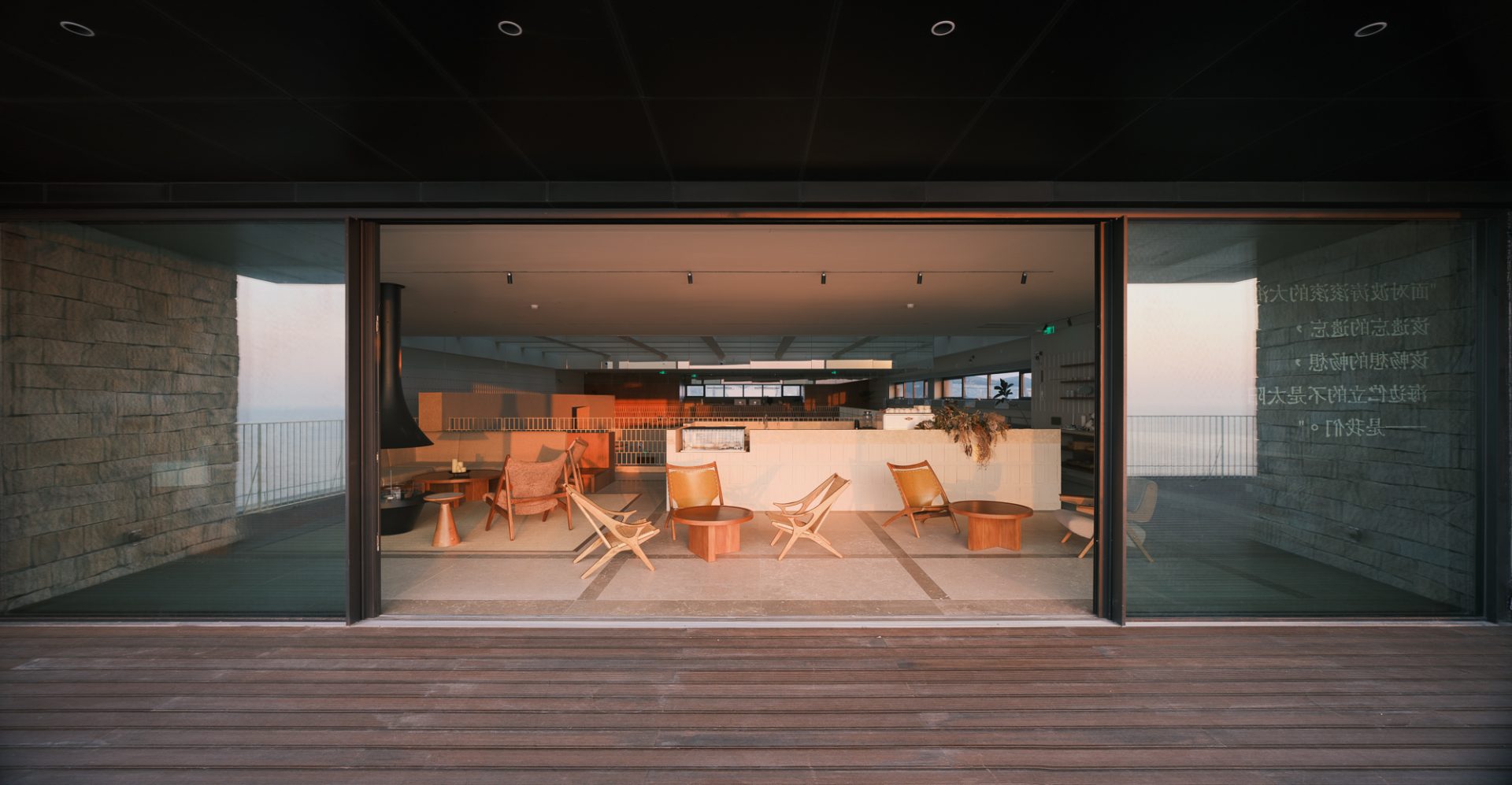
ホテルの建物群は岩礁の上に点在し斜面に沿って建てられているため、共用スペースの廊下は比較的長くなっている。我々はガラスカーテンウォールに区切りを入れ、各棟の廊下ではその区切り部分に合わせて窓際にベンチシートを設けた。これにより、来客は館内を歩き回りながら、いつでも立ち止まってひと休みでき、道すがら窓の景色を楽しむことができる。
Due to the hotel’s architecture being scattered across the rocks and built along the slope, the corridors in the public areas are relatively long. After dividing the glass curtain walls, we set up window-side seating along the corridors of each building, according to the segmentation of the curtain wall. This allows guests to stop and rest while roaming the hotel, enjoying the view outside the windows along the way.
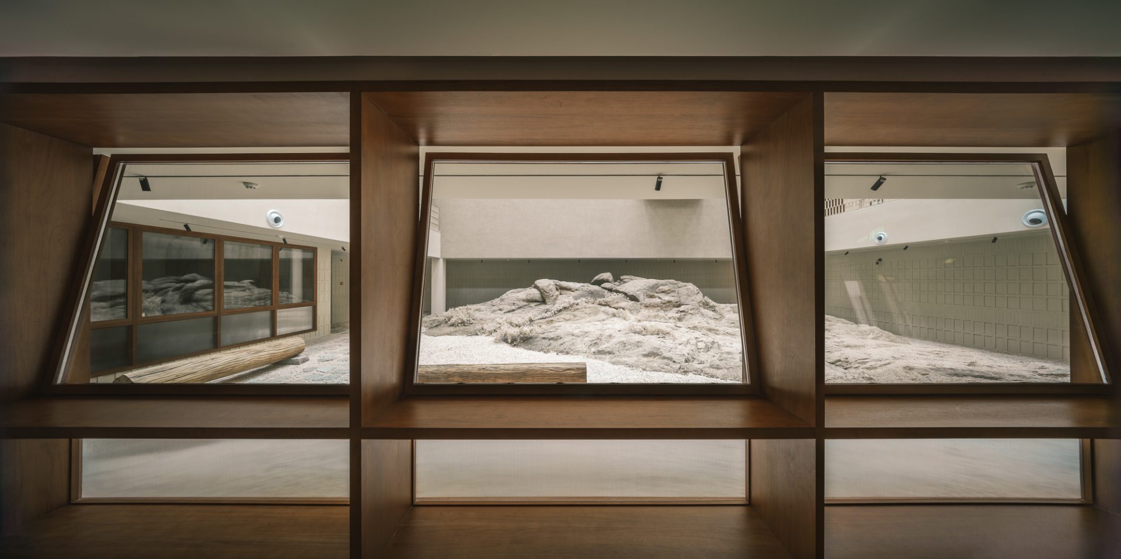
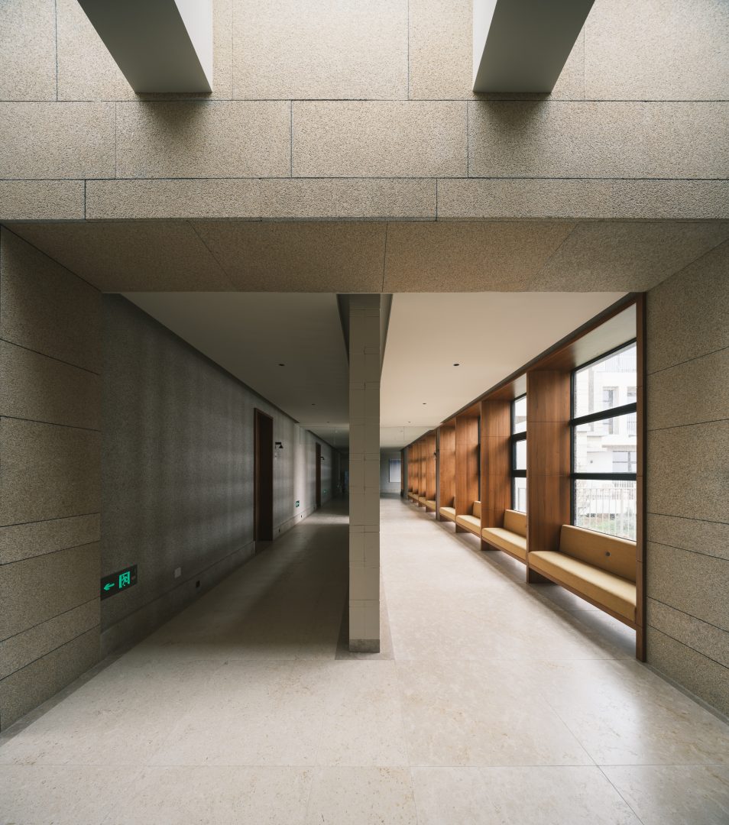
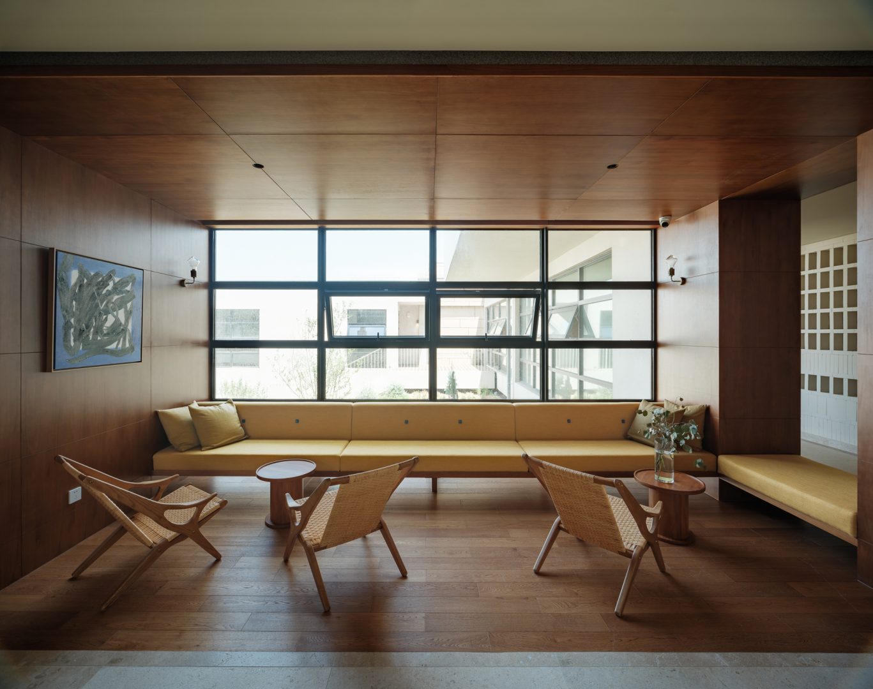
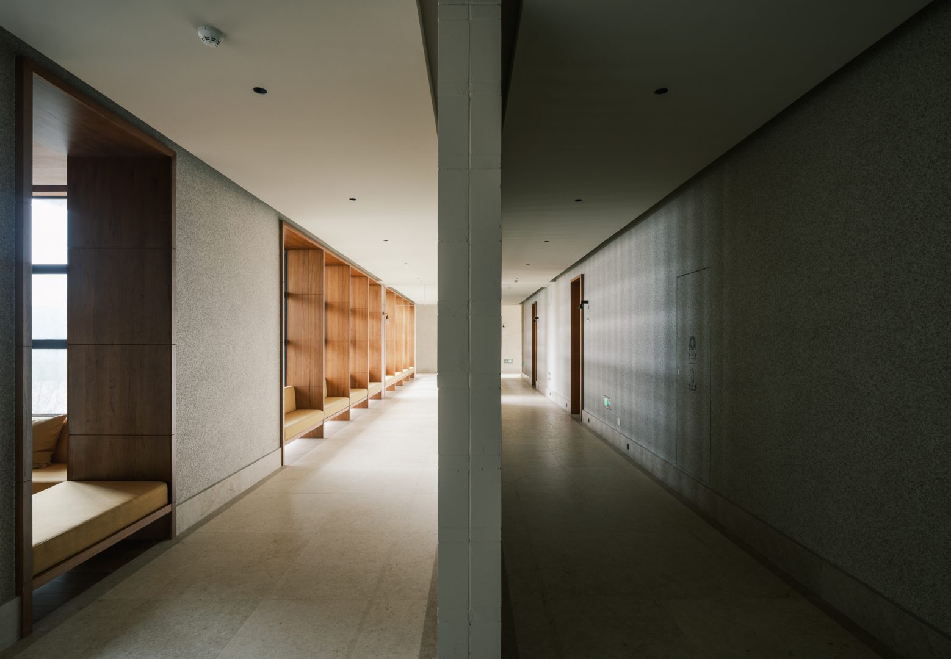
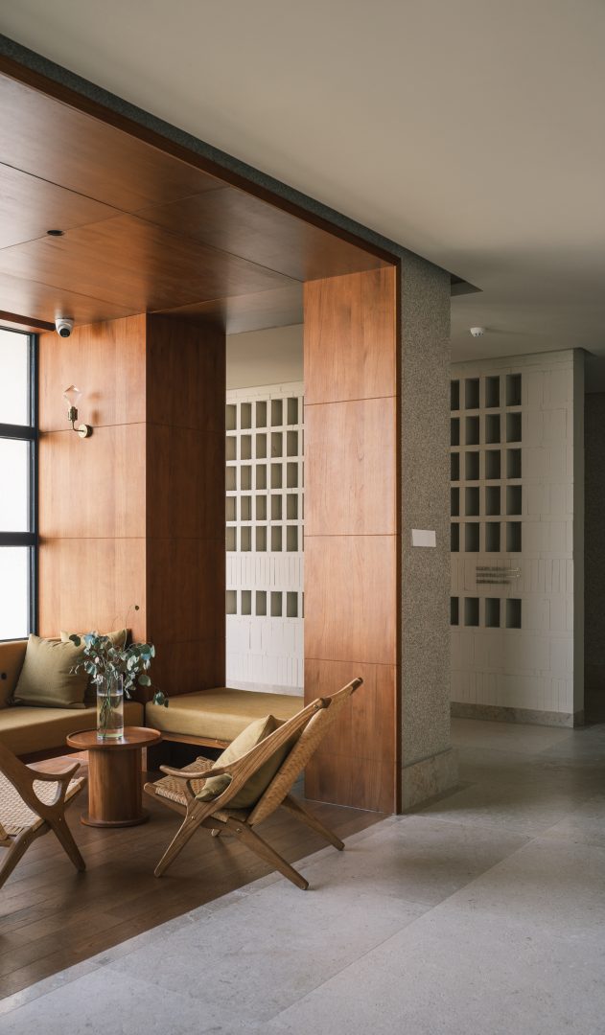
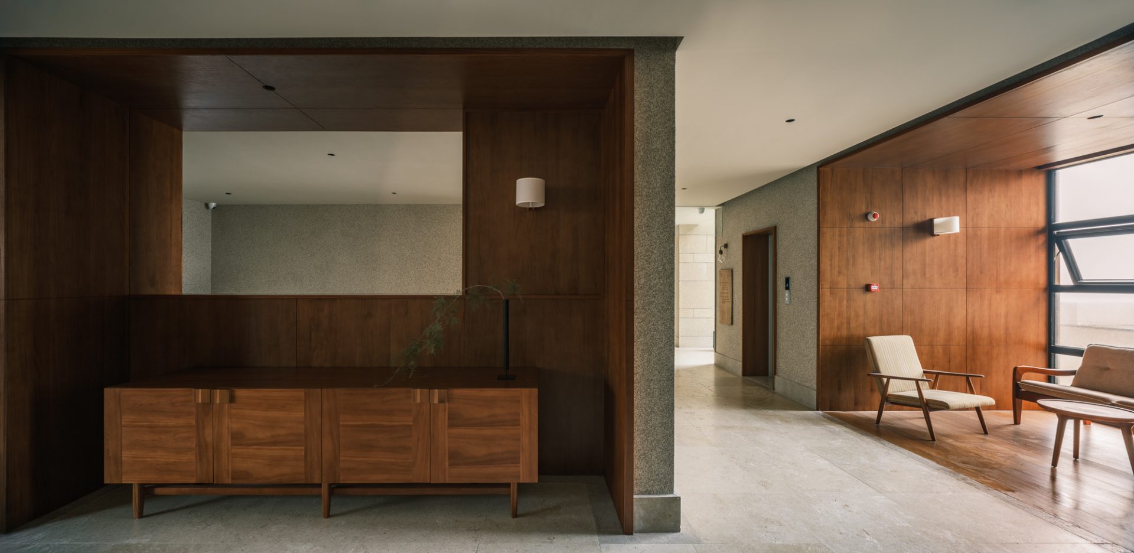
レストランエリアでは、個室の外壁ラインを内側に後退させ、独立したバルコニーを設けた。来客は食事の合間にバルコニーへ出て、雄大な海の景色を楽しむことができる。
In the restaurant area, we have recessed the facade boundaries of the private dining rooms to form independent balconies, where guests can step out to enjoy the expansive sea views while dining.
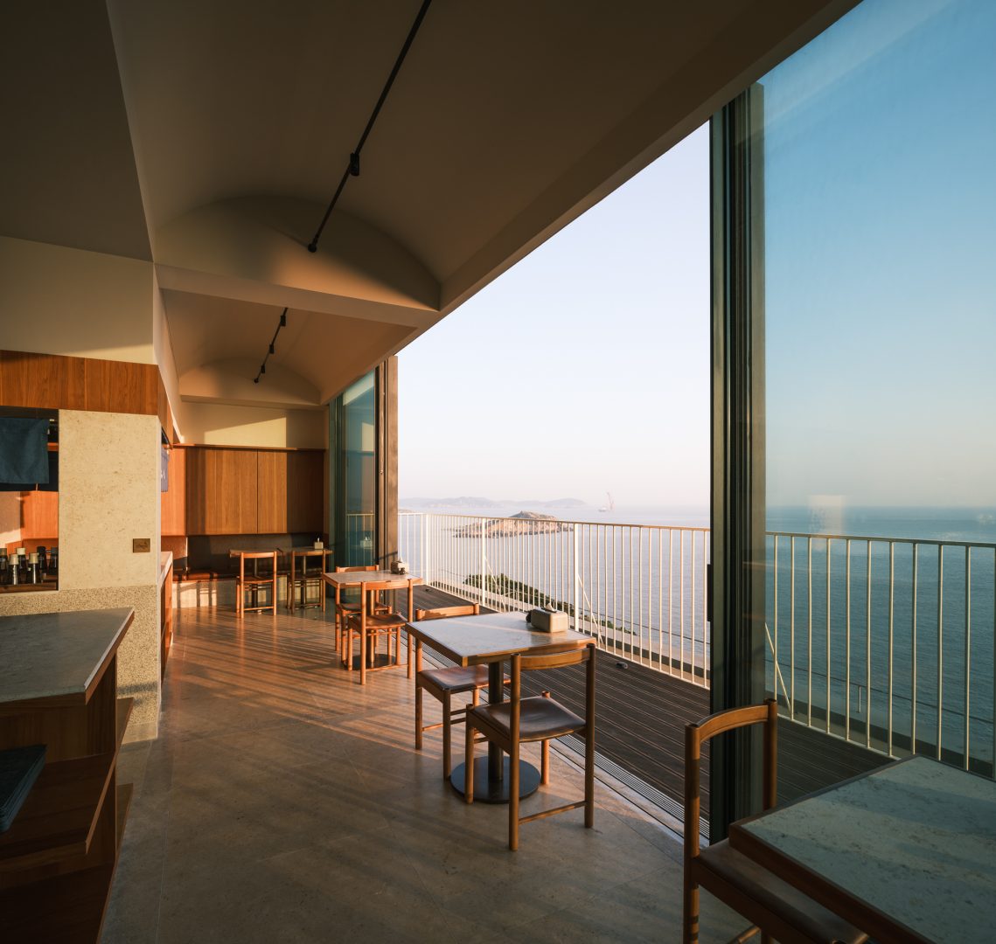
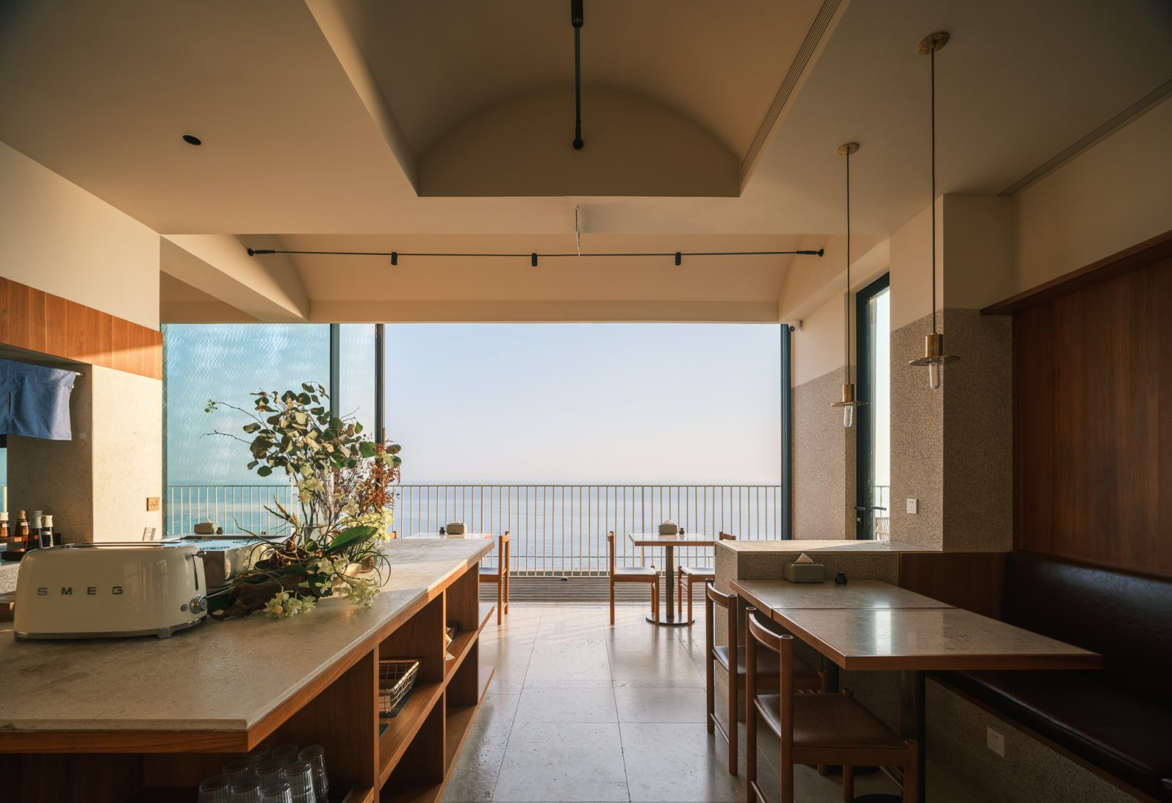
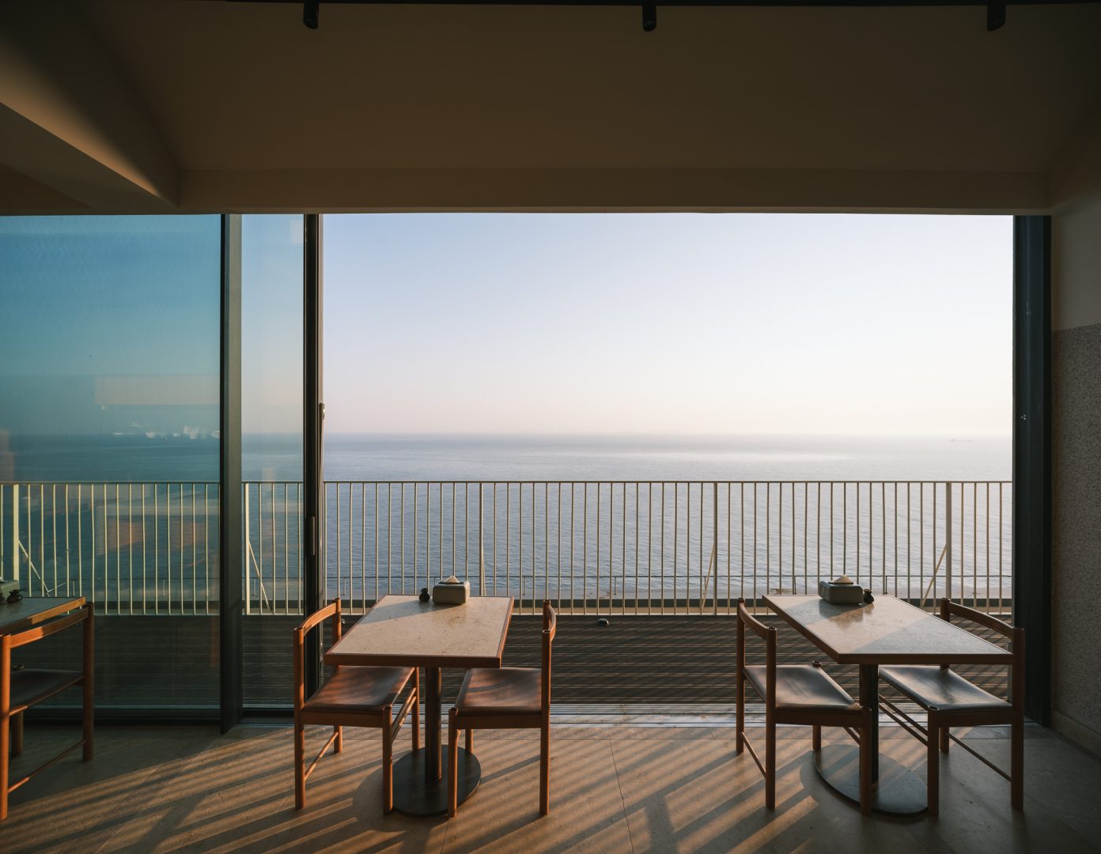
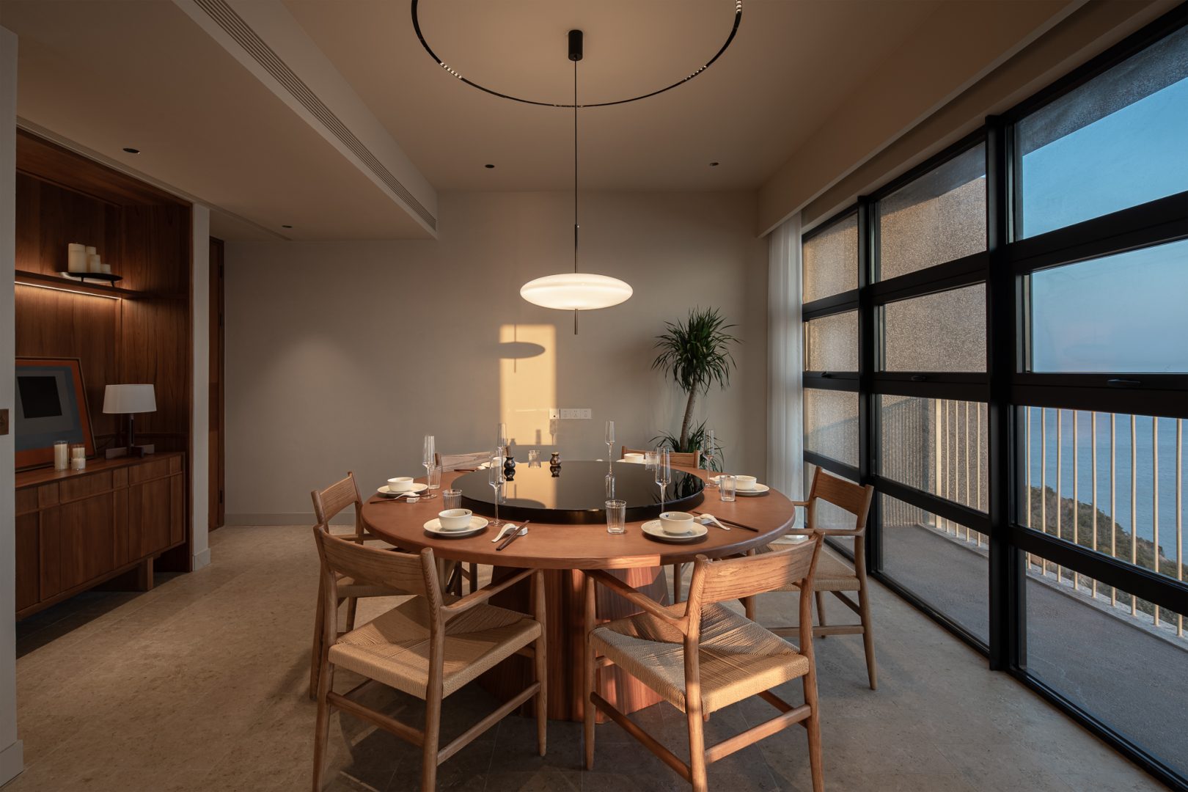
客室は2種類のデザインスタイルを用意し、来客に異なる体験を提供している。中でも、3号棟の客室とプールバーのエリアには、オレンジ色の粘土レンガ(実心レンガ)およびオレンジ色の中空粘土レンガを主な装飾材料として採用した。壁面に用いた中空レンガには工夫を凝らし、通常の白色モルタルで目地を充填した後、サンドペーパーで軽く表面を研磨してレンガ本体をうっすらと露出させている。
We designed two styles of guest rooms to offer guests diverse experiences. In Building 3’s guest rooms and the pool bar area, we selected orange clay bricks and orange hollow clay bricks as the primary decorative materials. The hollow bricks on the walls are treated so that after filling the joints with conventional white mortar, the brick surfaces are gently sanded to reveal a subtle appearance.
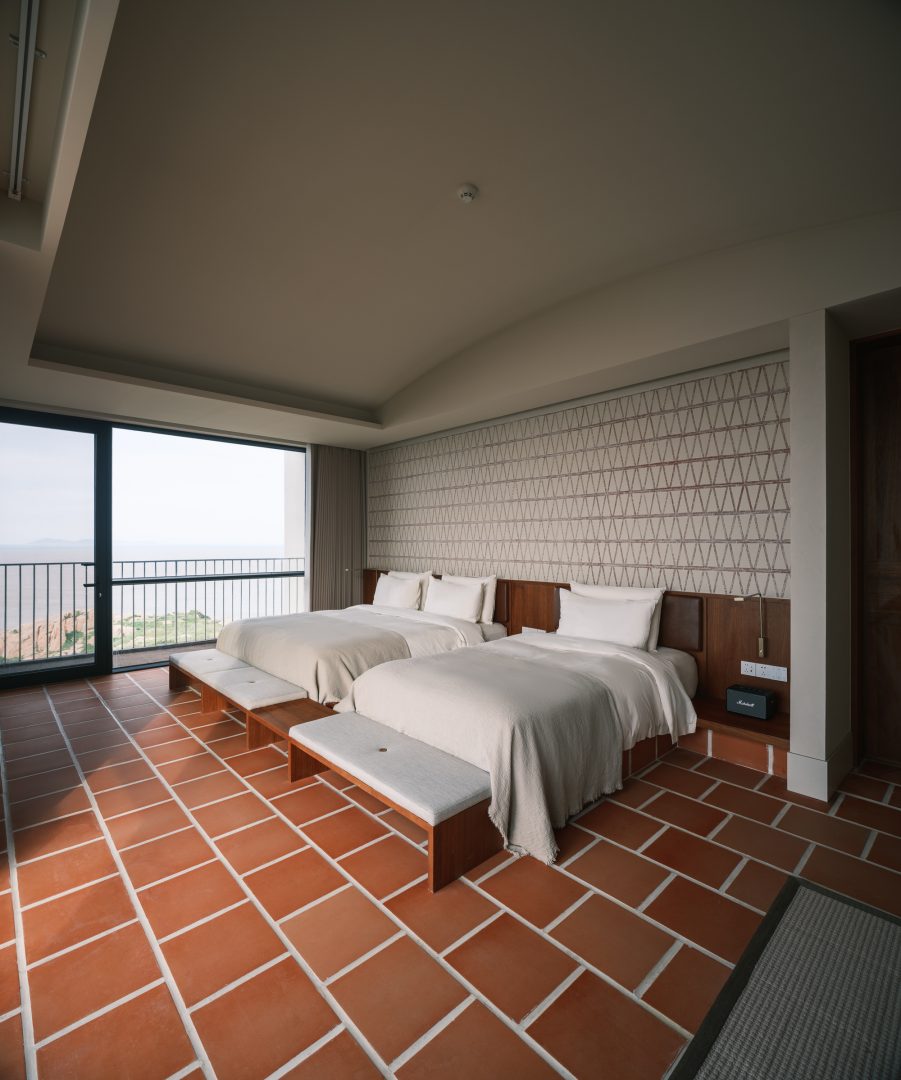
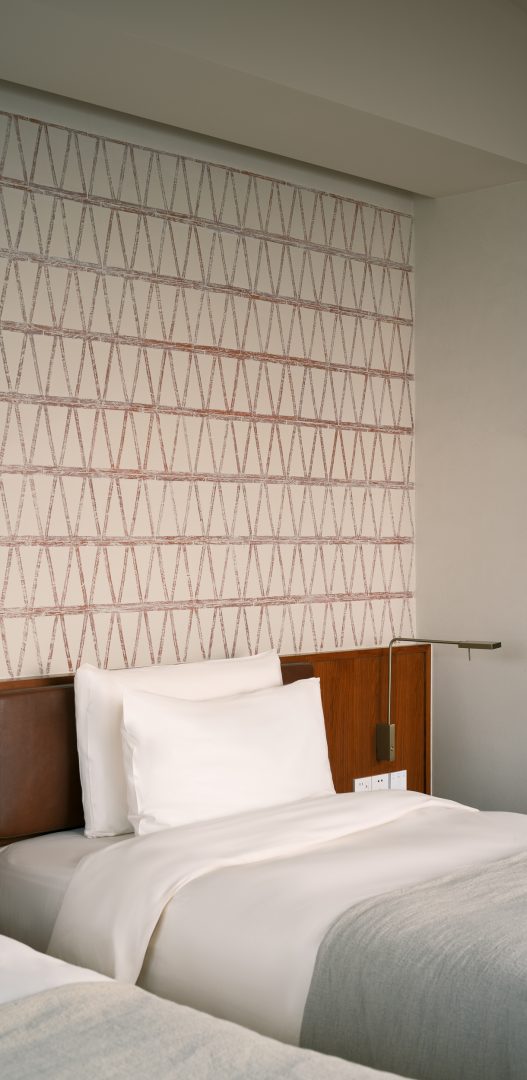
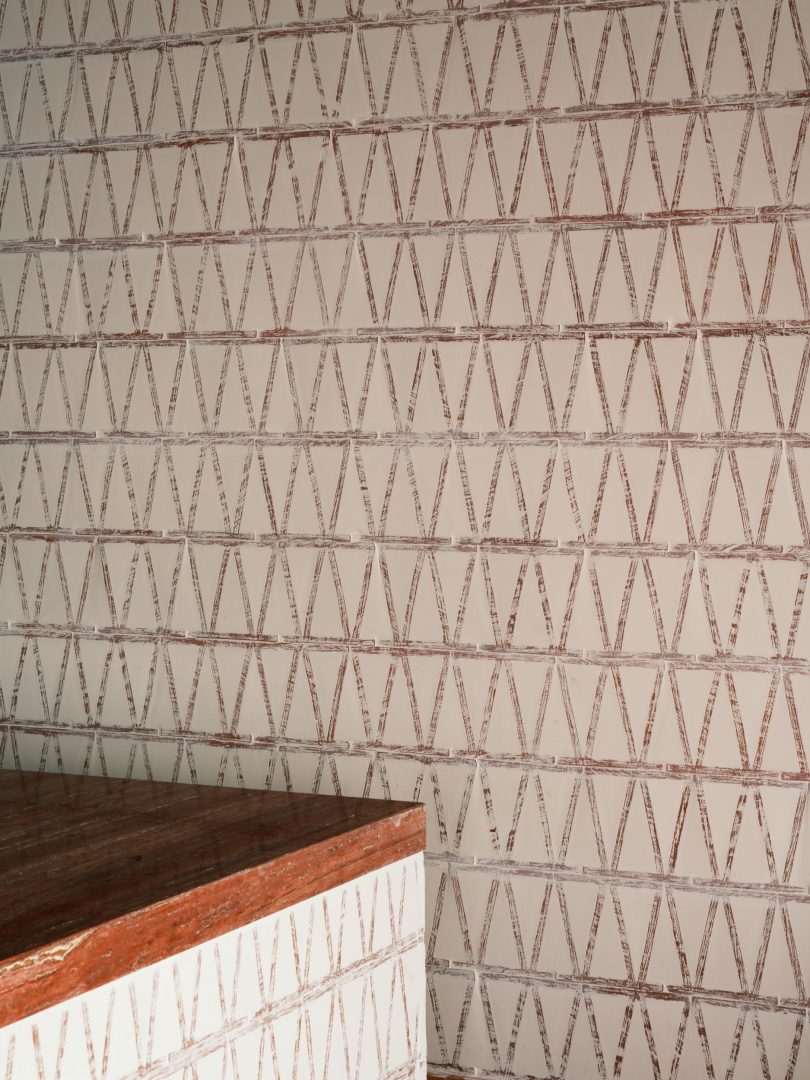
その他の客室には、チーク材の木質化粧板と、300×300×18mmの統一規格サイズのベージュ色大理石を用いて空間を仕上げている。
We transformed the originally enclosed indoor bathroom soaking area into a semi-outdoor soaking pool, recessing the building’s doors and windows to the shower area. This allows guests to directly face the sea and feel the sea breeze when entering the soaking pool.
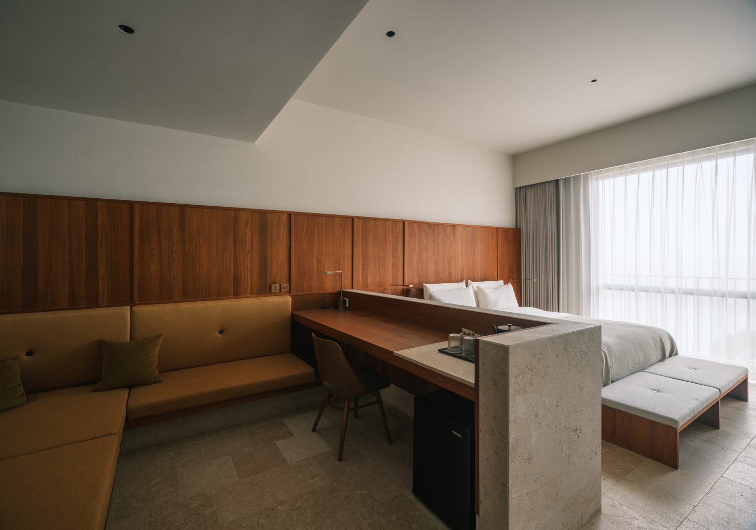
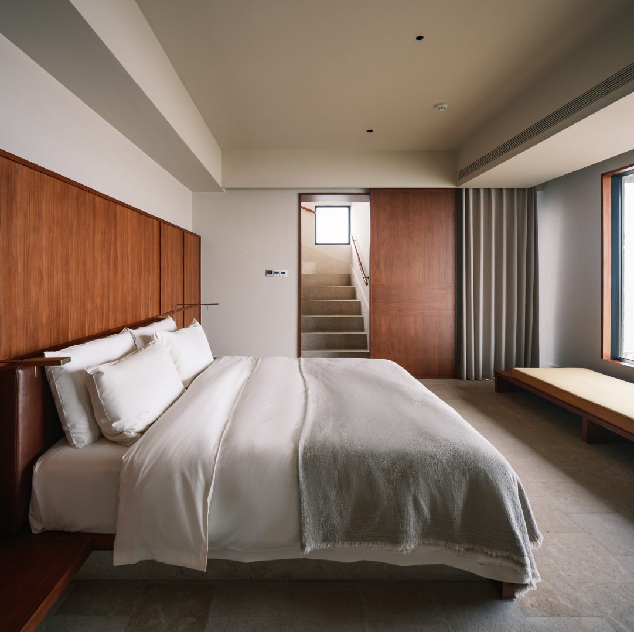
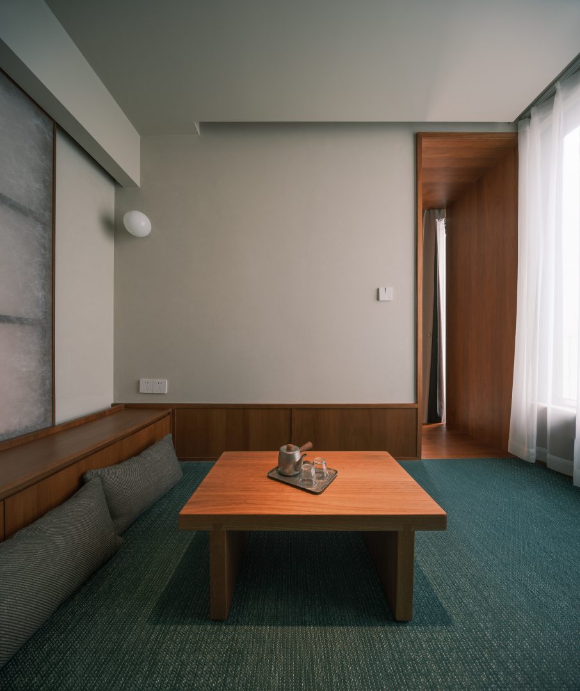
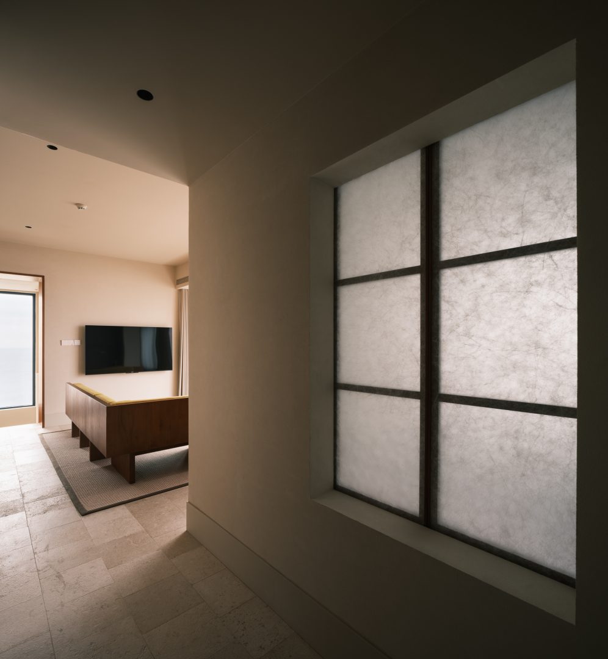
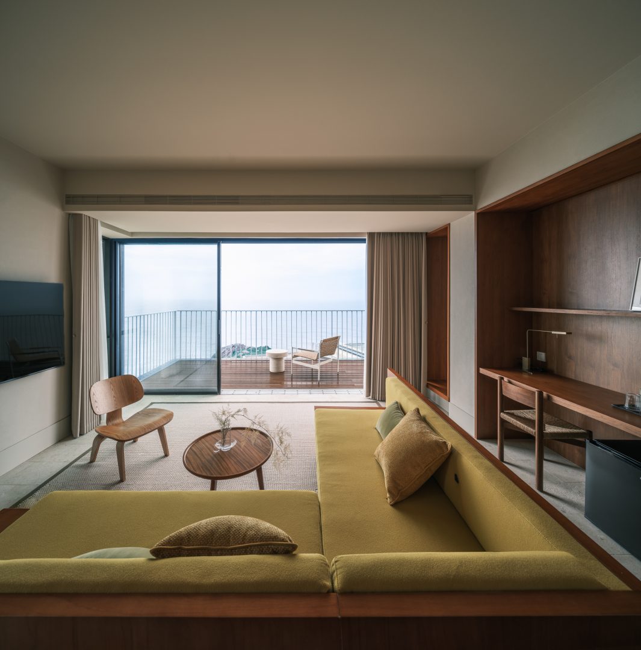
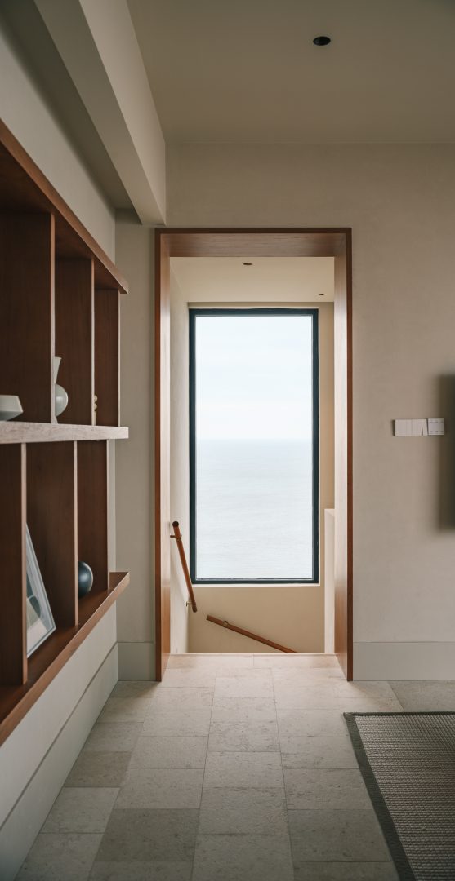
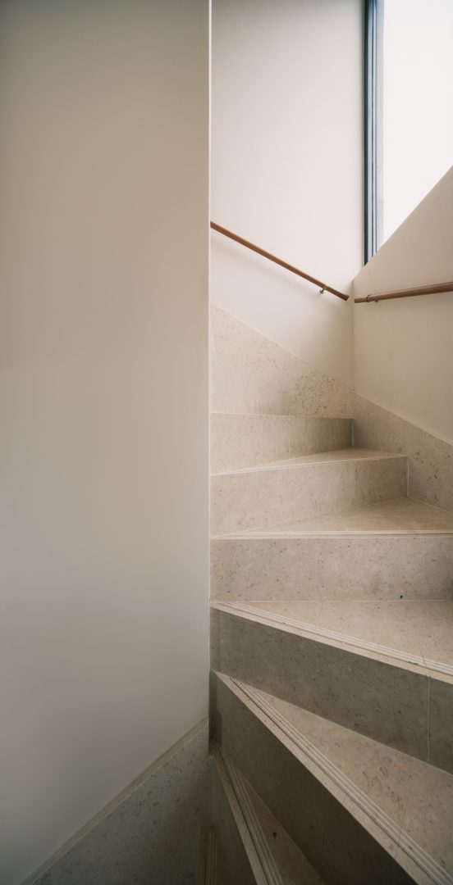
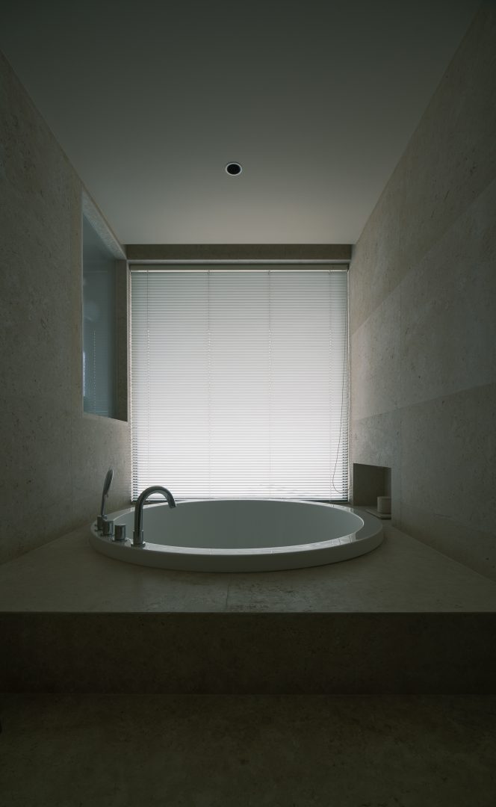
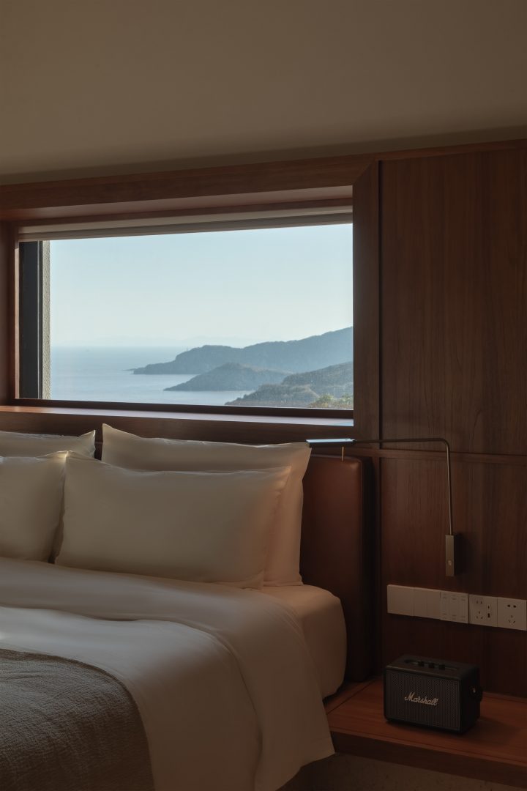
来客が黄龍島の自然景色をより堪能できるよう、我々は従来密閉型であった浴室スペースを開放し、浴槽を半屋外のグレー空間に設置した。これにより、来客は浴槽に浸かる際にガラスで仕切られることなく、同時に、大面積ガラスの搬送や岩礁上での設置が困難であった問題も解消された。自然と一体化したこの浴槽空間において、来客は様々なスパサービスを体験でき、離島ならではのグルメも心ゆくまで堪能することができる。
To enhance guests’ experience of Huanglong Island’s natural scenery, we opened up the originally enclosed bathrooms and designed the soaking tubs as semi-outdoor gray spaces. This design eliminates the obstruction of glass, solving the issues of transporting large glass panels and the inability to hoist them onto the rocks. In these nature-integrated soaking tubs, guests can enjoy comprehensive spa services and indulge in island cuisine.
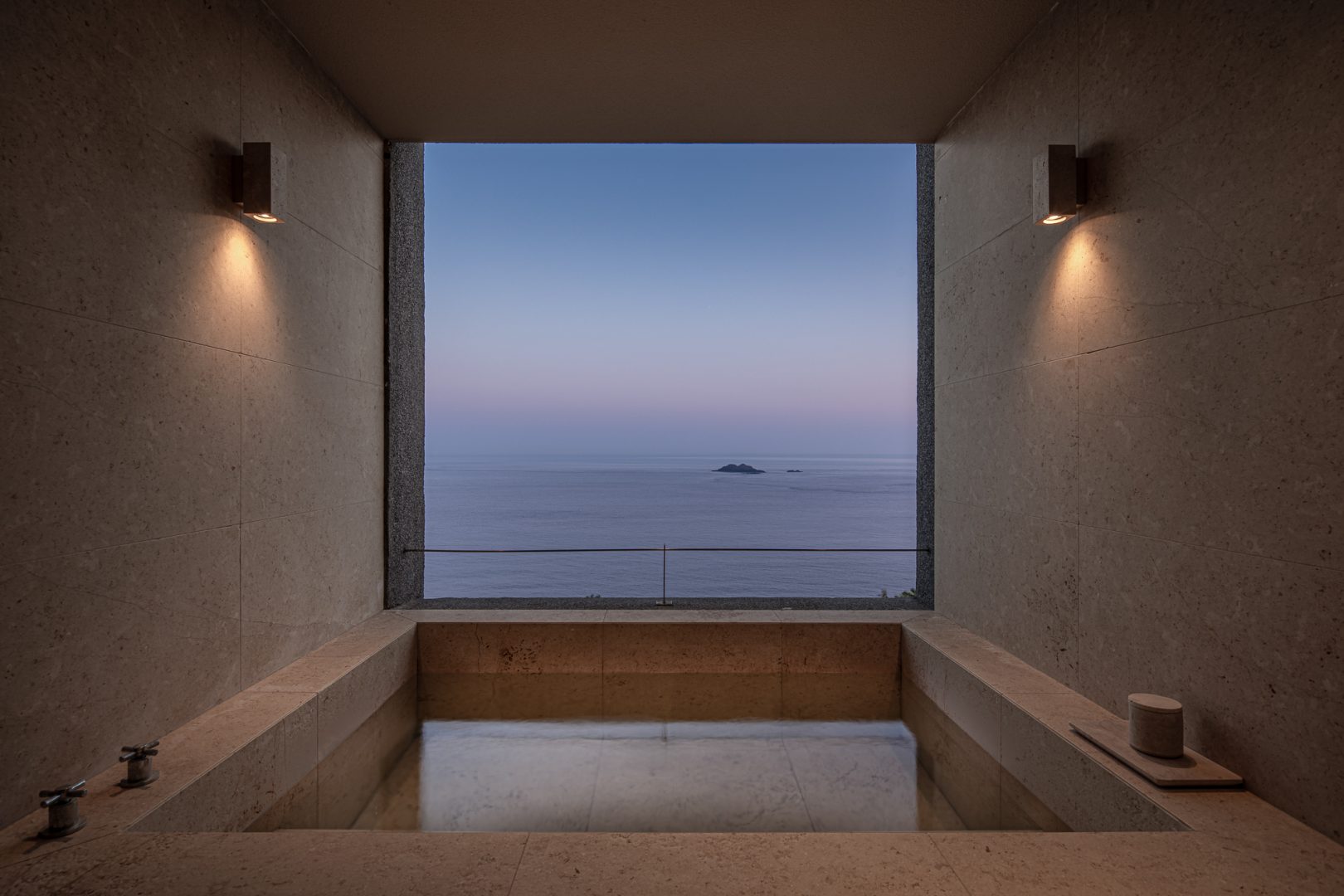
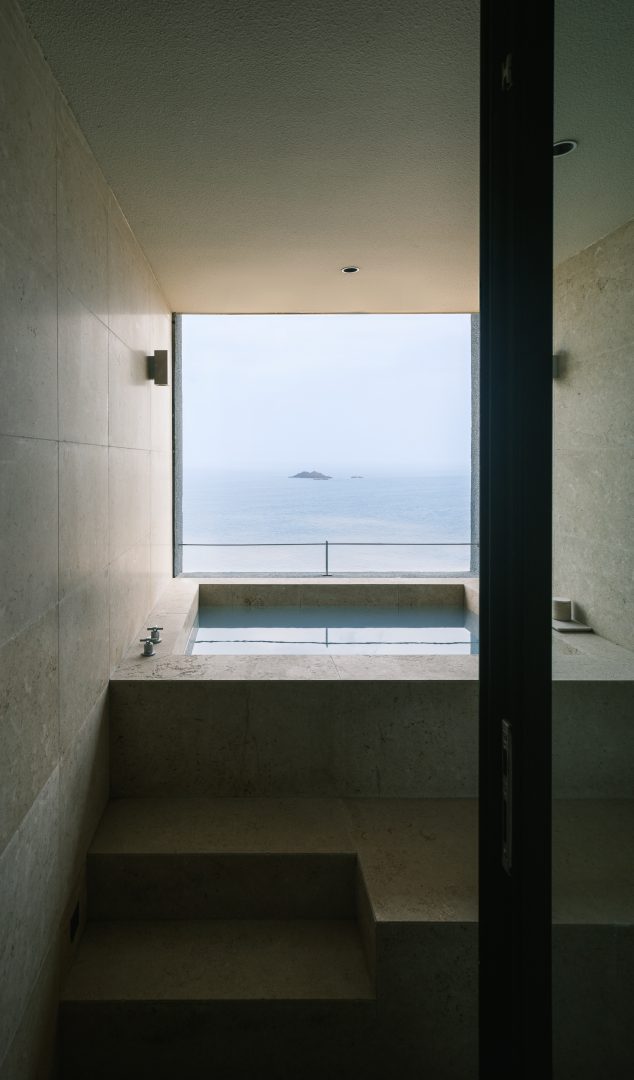
本ホテルは島内最大規模のリゾートホテルの一つとして、ゆとりのある共有スペースとプライベート空間を備え、多彩な素材を用いている。異なる色使い、テクスチャー、技法によって空間雰囲気を作り上げた。格子状の粘土レンガや中空レンガ、花崗岩といった素材は漁村の歴史と文化に巧みに敬意を表し、島の歴史と現代の魅力を融合させている。粘土レンガ、砂岩、真石塗料、チーク材木化粧板などの天然素材を、ロビーの中庭から客室、内装に至るまであらゆる場面に使用した。これらの素材は空間に自然で素朴な質感を与えるだけでなく、周囲の環境との相乗効果で、島の自然との調和共生をいっそう際立たせている。
As one of the largest resort hotels on the island, we have provided ample public and private spaces, utilizing a rich variety of materials. Through different colors, textures, and craftsmanship, we have defined the spatial attributes. Elements like lattice clay bricks, hollow bricks, and granite cleverly pay tribute to the history and culture of the fishing village, blending the island’s history with contemporary charm. Natural materials such as clay bricks, sandstone, real stone paint, and teak wood veneer are used throughout the project, from the lobby atrium and guest rooms to the soft furnishings. These materials not only imbue the spaces with a natural and rustic texture but also complement the surrounding environment, further showcasing the harmonious coexistence of the project and the island’s nature.
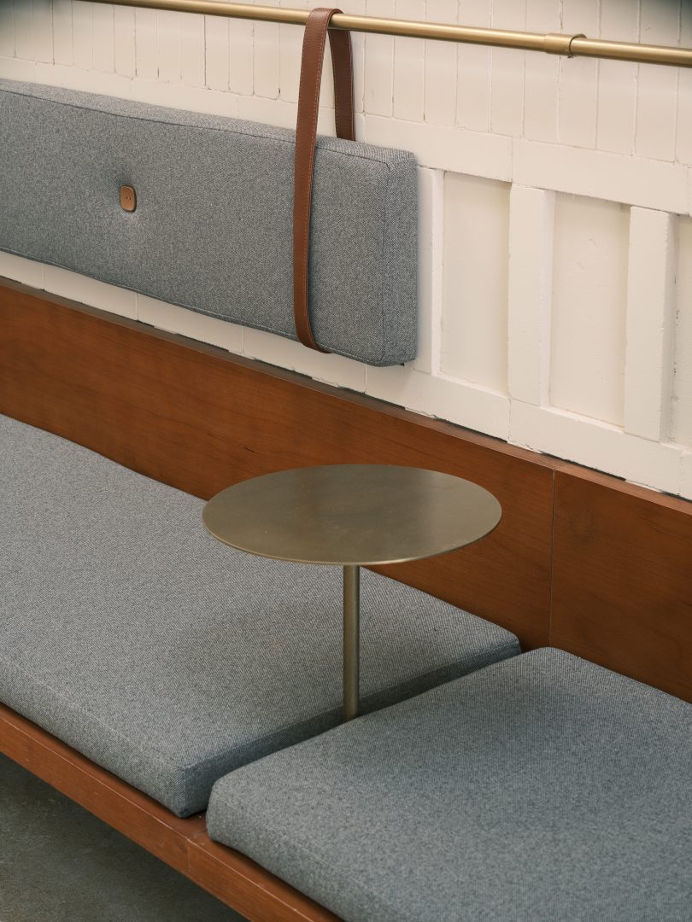
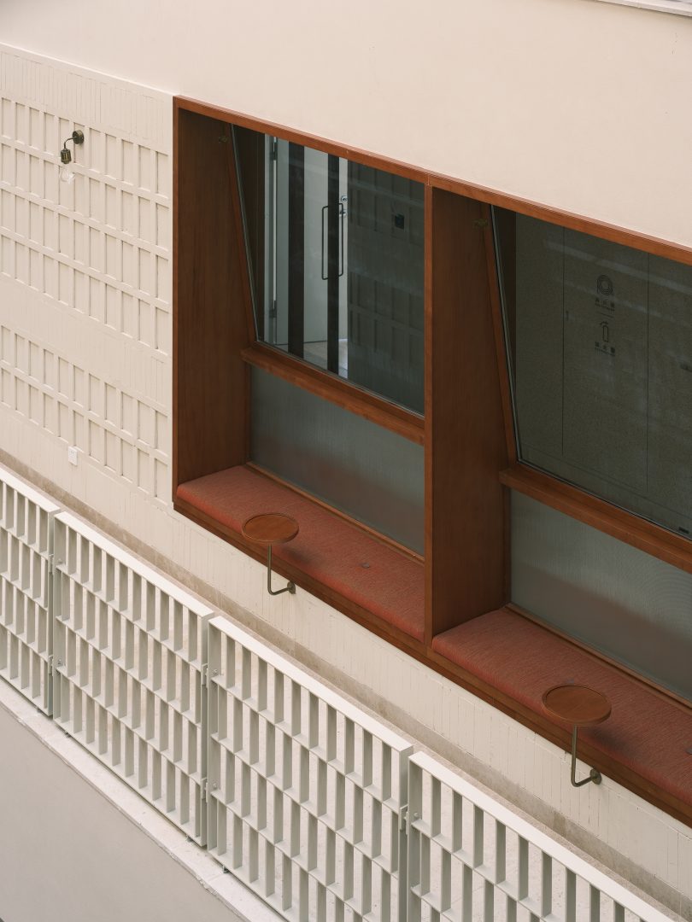
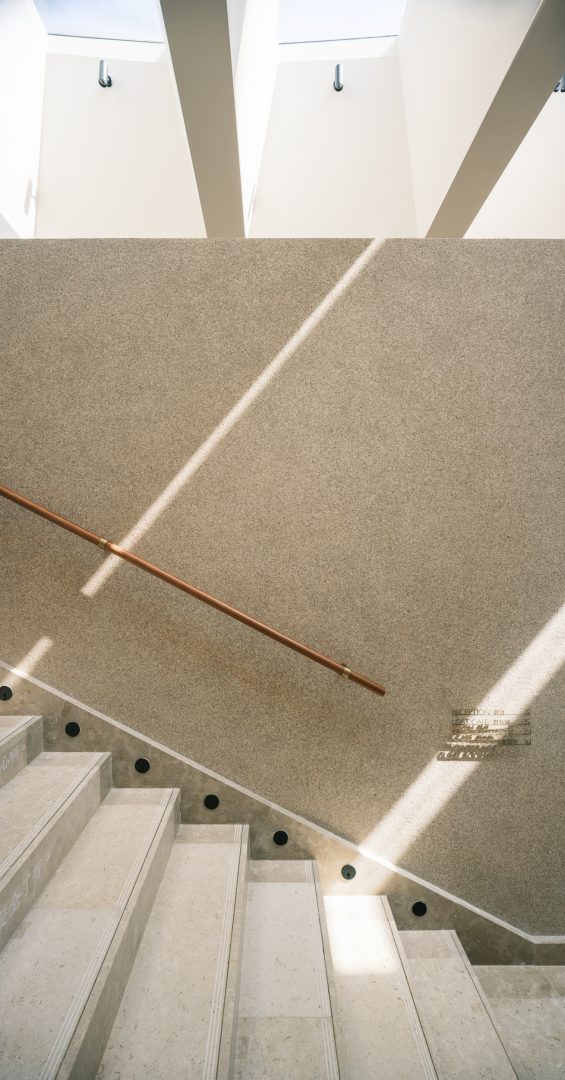
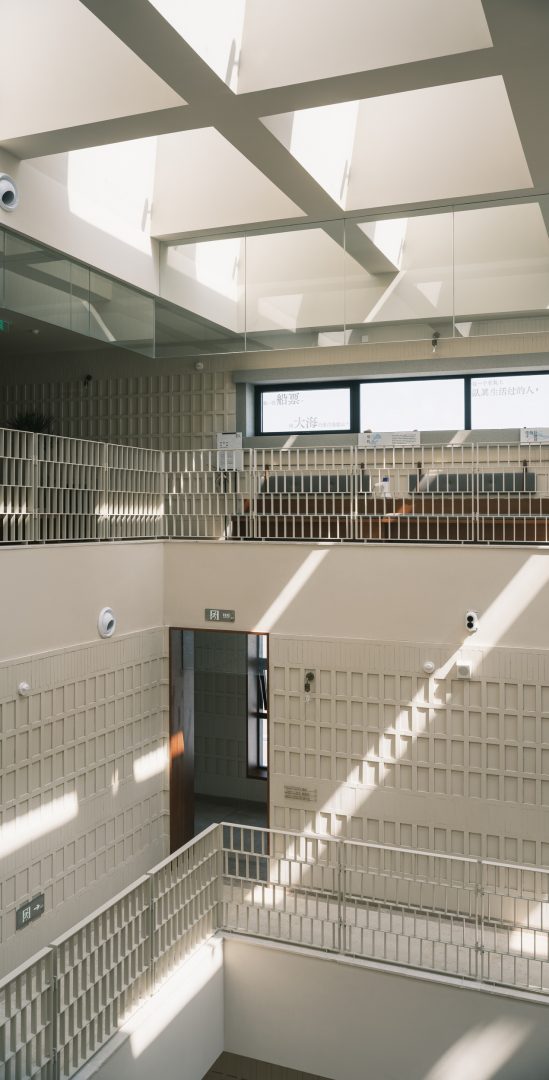
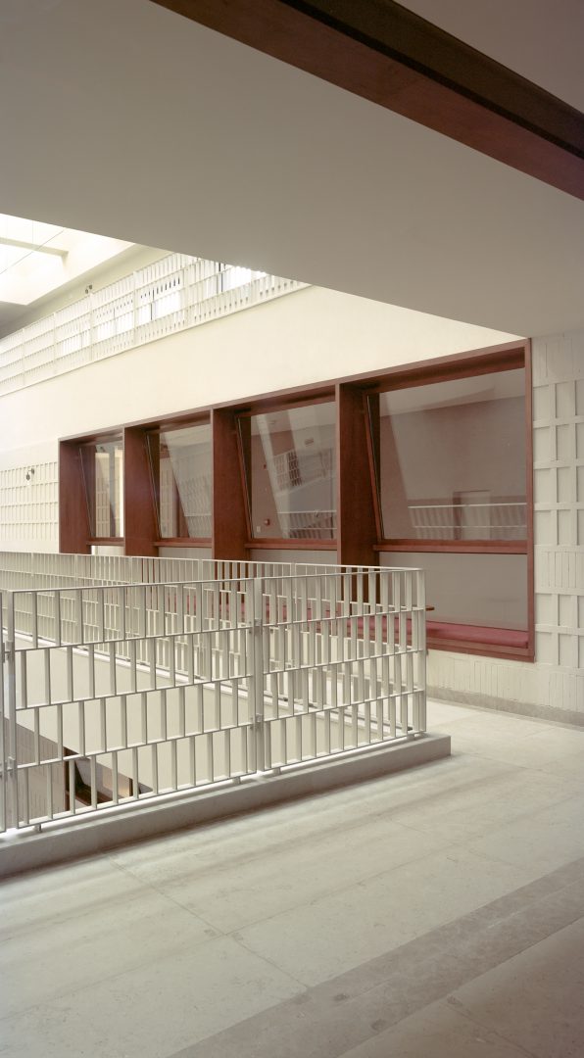
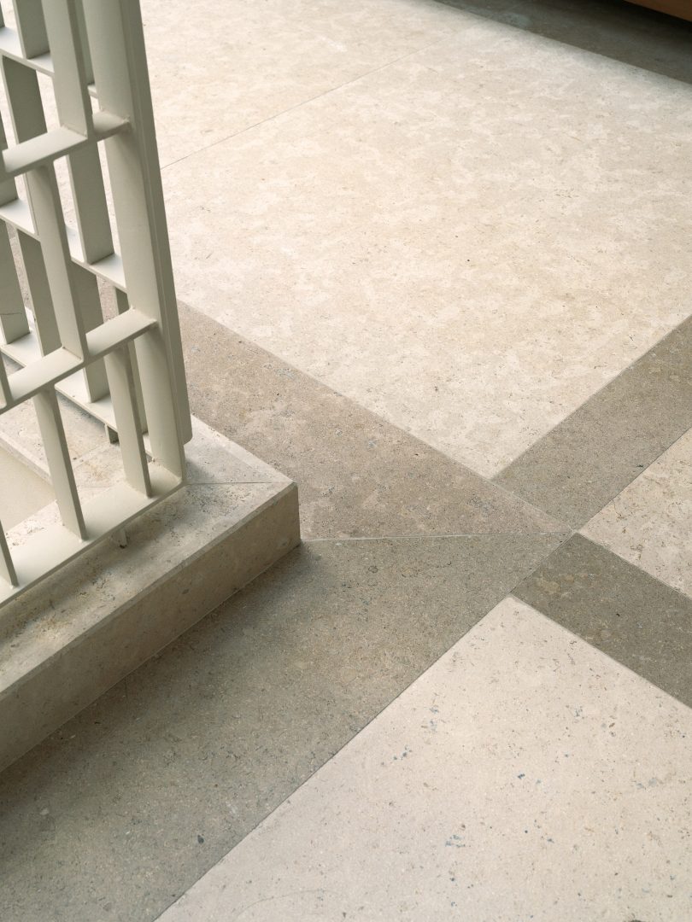
近年、嵊泗県は「長江デルタ地域の海島レジャー観光リゾート地」というコアコンセプトの下、生態保護を基盤とし、文化魅力を特徴に地域全体の連携を道筋として、サステナビリティに取り込んだ観光振興の枠組みを構築してきた。嵊泗は既に国際的な観光リゾート島となり、この島を訪れるすべての来客が島で忘られないひとときを過ごし、ゆっくりと漁村ならではの景色を体験できることを願っている。
In recent years, Shengsi County has focused on its core positioning as the “Yangtze River Delta Island Leisure Tourism Resort Destination,” building a differentiated and sustainable tourism development system based on ecological protection, cultural empowerment, and holistic linkage. It has become an international tourist island. We hope that every guest who visits the island can have a wonderful time, slowing down to experience the unique scenery of the island’s fishing village.
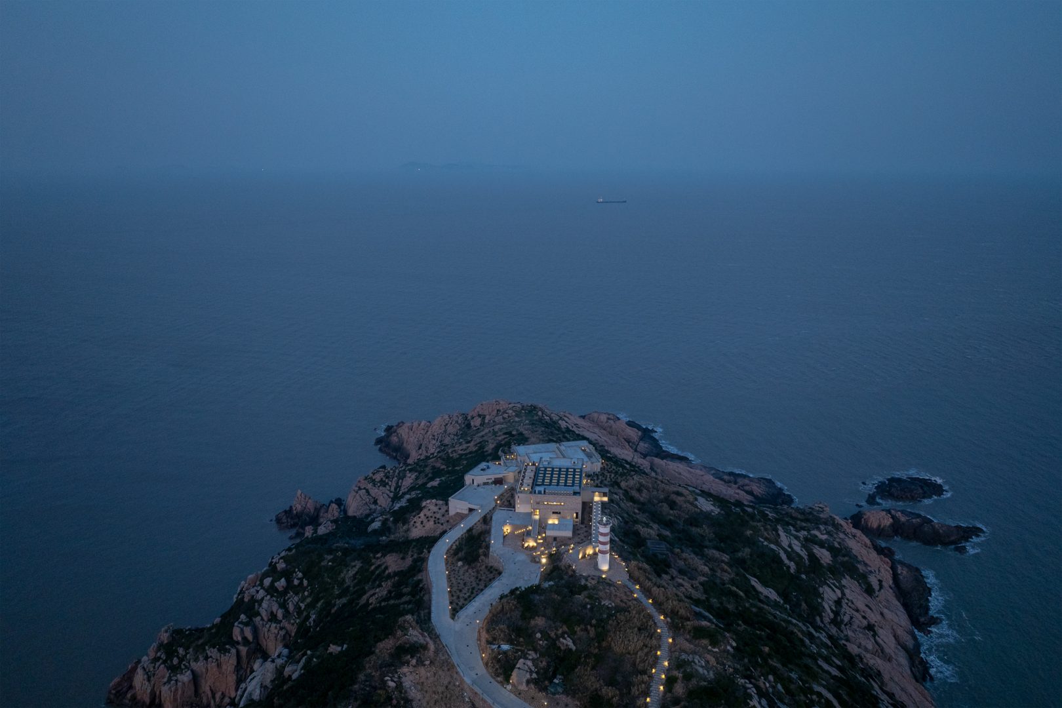
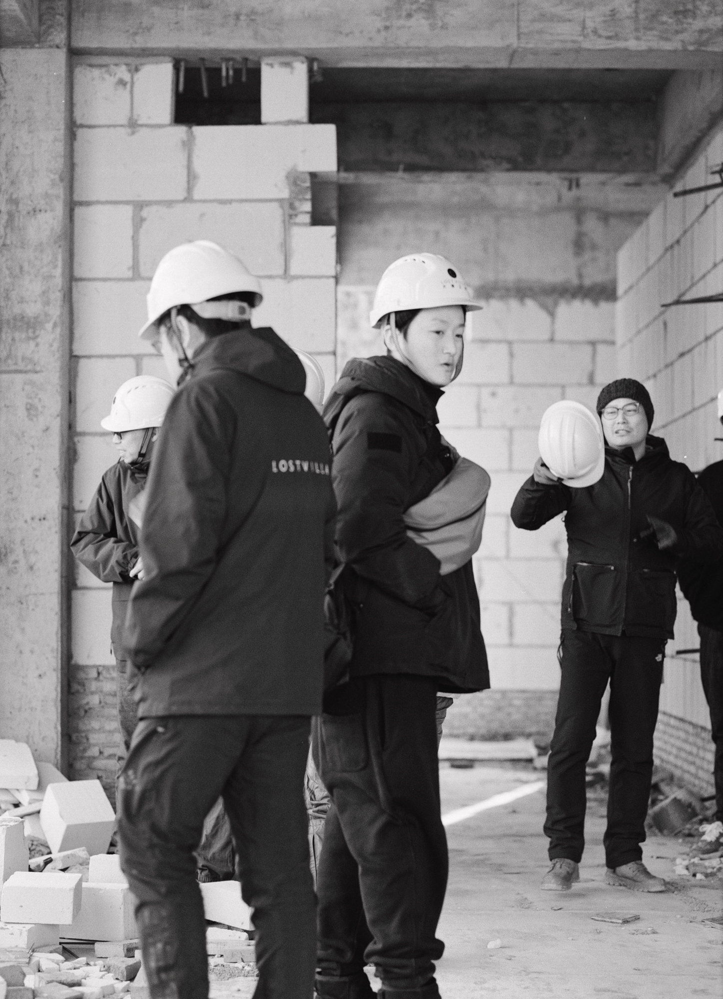
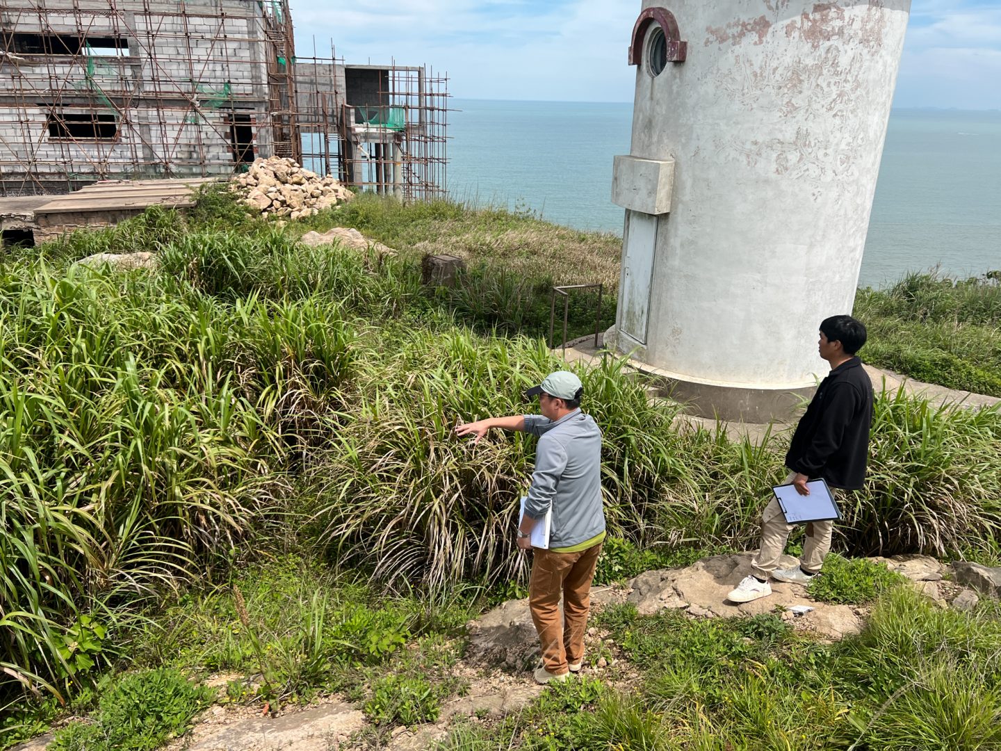
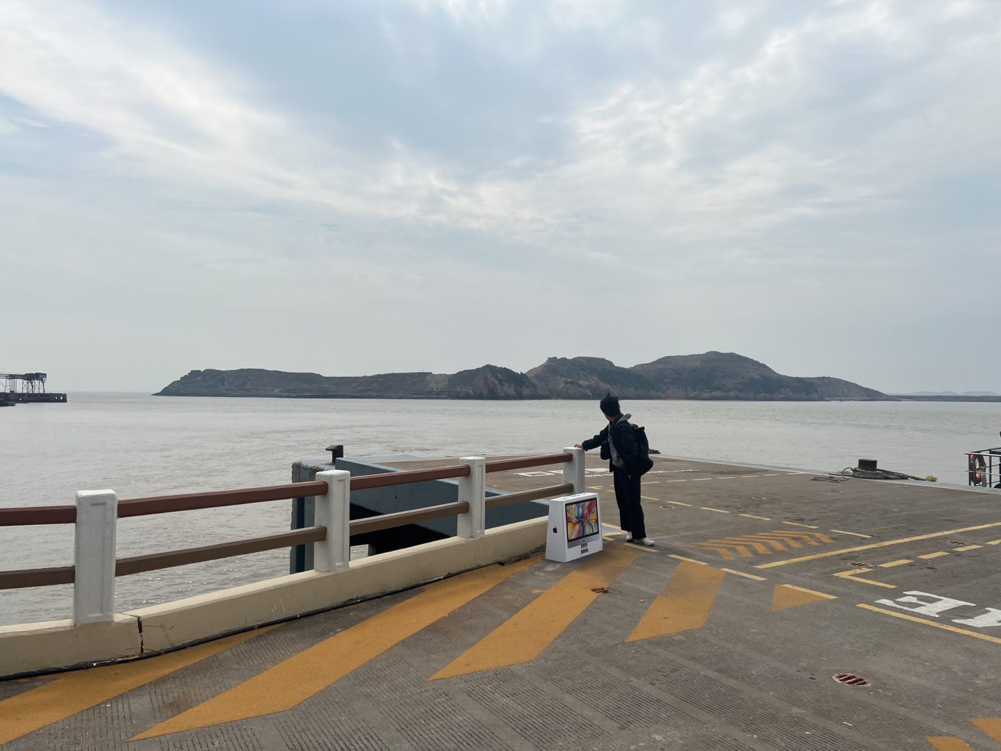
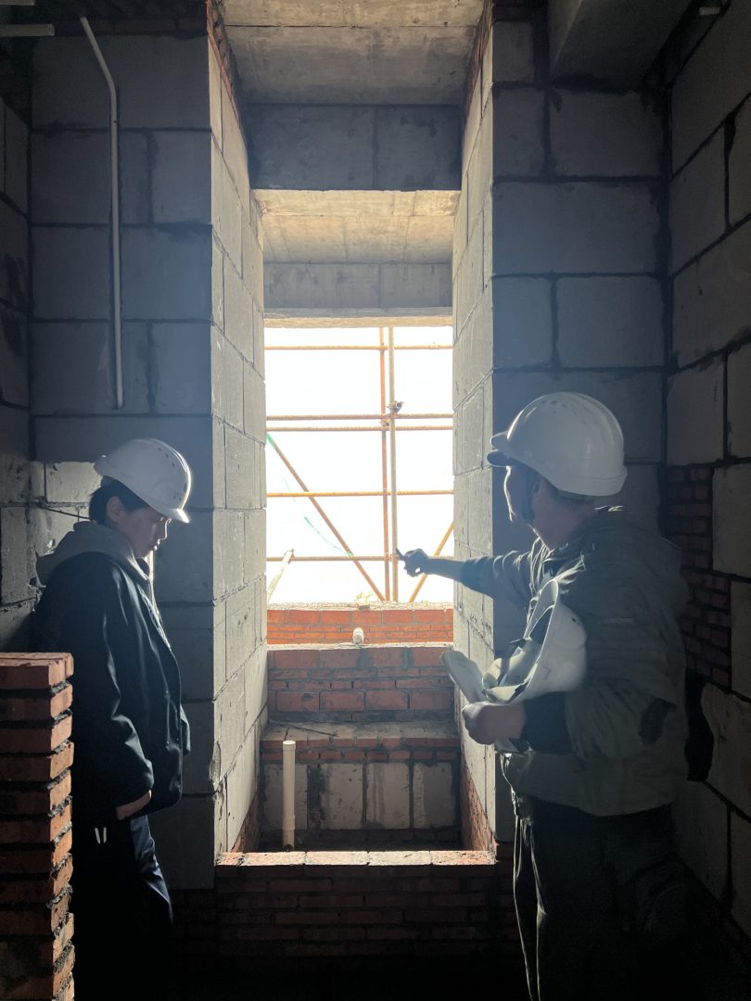

©️SZ-Architects

